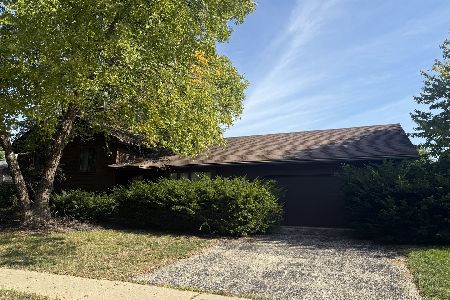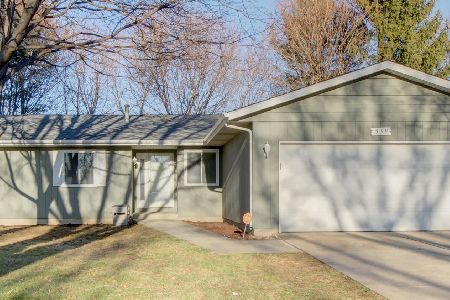531 Lyle Avenue, Elgin, Illinois 60123
$328,000
|
Sold
|
|
| Status: | Closed |
| Sqft: | 2,052 |
| Cost/Sqft: | $158 |
| Beds: | 3 |
| Baths: | 3 |
| Year Built: | 1982 |
| Property Taxes: | $6,615 |
| Days On Market: | 1571 |
| Lot Size: | 0,19 |
Description
Immaculate, updated home with a heated sunroom, fenced backyard, finished lower level and gorgeous finished garage! This turn-key home has so many upgrades: kitchen w/an abundance of maple cabinets w/ crown molding, under cabinet lighting and glass & granite composite counter tops, new exterior paint; new concrete driveway; shed; hardwood floors and new baths! Enjoy peaceful mornings and evenings in the four season heated sun room w/vaulted ceiling, two skylights, lots of windows and sliding glass doors to deck & paver brick patio. The family room has a comfortable space to watch TV and enjoy the ambient fireplace lighting. All the baths have been updated in todays on-trend style. Energy efficient windows and HVAC. The crawl space has a concrete floor. Convenient location with easy access to Creekside Elementary School, shopping, Randall Rd corridor, Big Timber Metra Station and I-90 access!
Property Specifics
| Single Family | |
| — | |
| Tri-Level | |
| 1982 | |
| Partial,English | |
| — | |
| No | |
| 0.19 |
| Kane | |
| Valley Creek | |
| 0 / Not Applicable | |
| None | |
| Public | |
| Public Sewer, Sewer-Storm | |
| 11235530 | |
| 0609478005 |
Nearby Schools
| NAME: | DISTRICT: | DISTANCE: | |
|---|---|---|---|
|
Grade School
Creekside Elementary School |
46 | — | |
|
Middle School
Kimball Middle School |
46 | Not in DB | |
|
High School
Larkin High School |
46 | Not in DB | |
Property History
| DATE: | EVENT: | PRICE: | SOURCE: |
|---|---|---|---|
| 10 Dec, 2021 | Sold | $328,000 | MRED MLS |
| 2 Nov, 2021 | Under contract | $325,000 | MRED MLS |
| 7 Oct, 2021 | Listed for sale | $325,000 | MRED MLS |
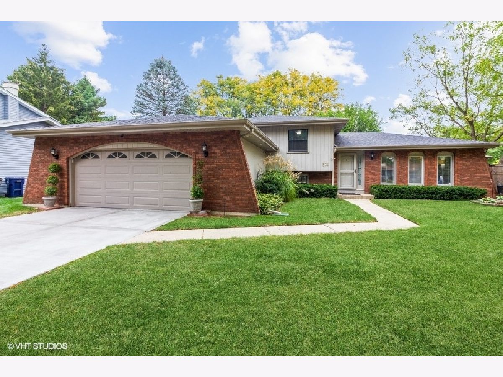
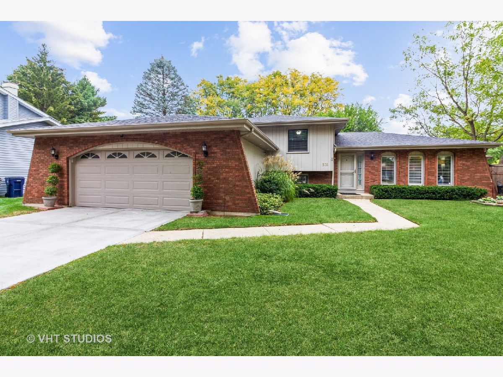
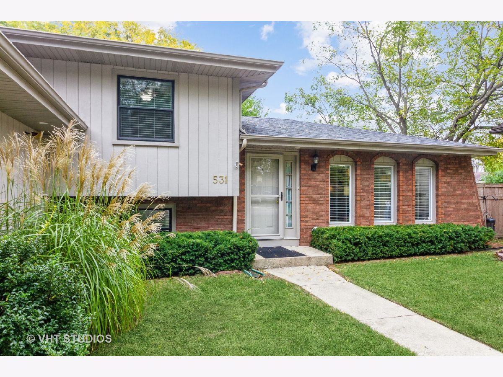
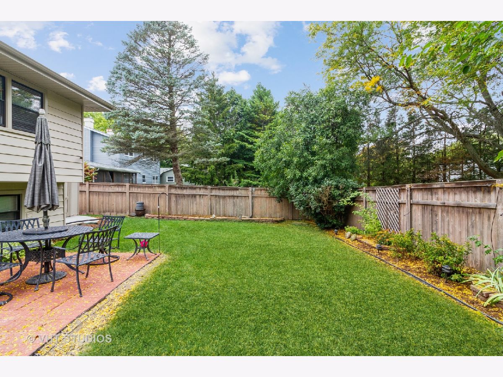
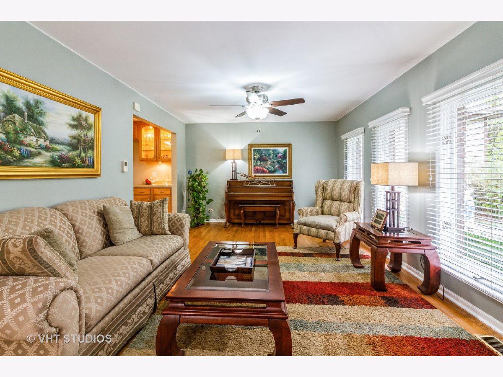
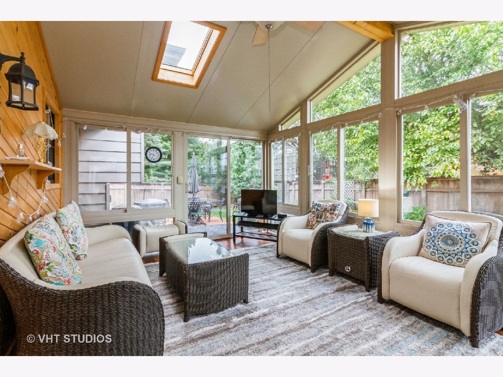
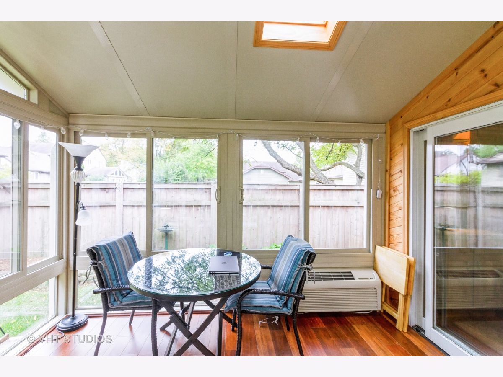
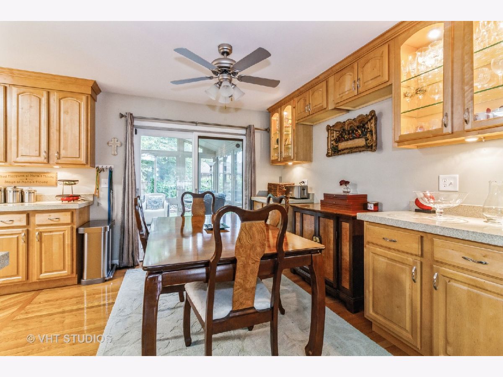
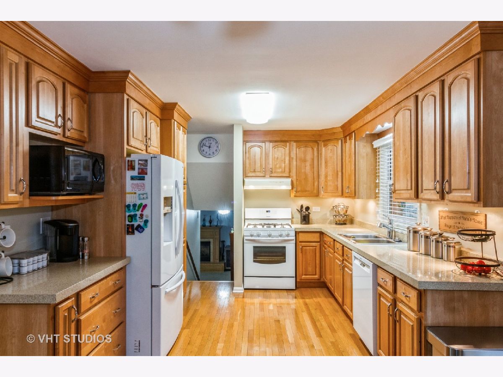
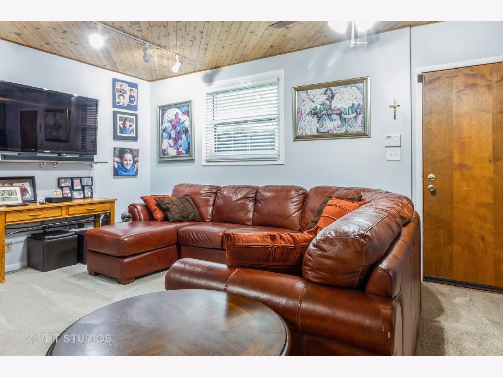
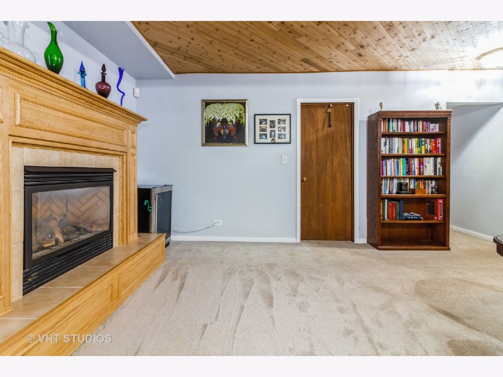
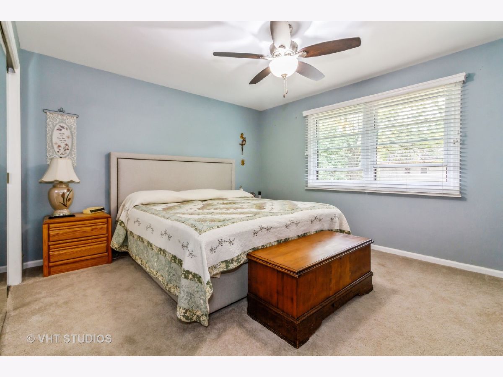
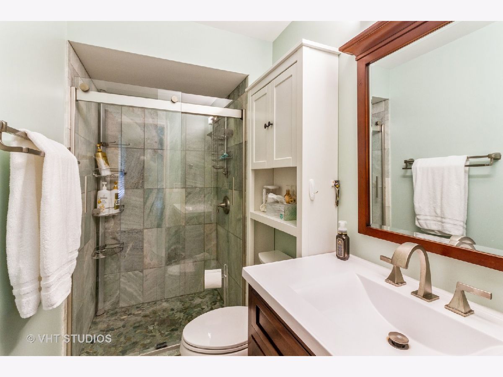
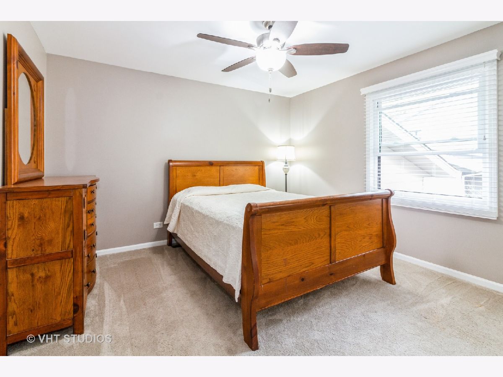
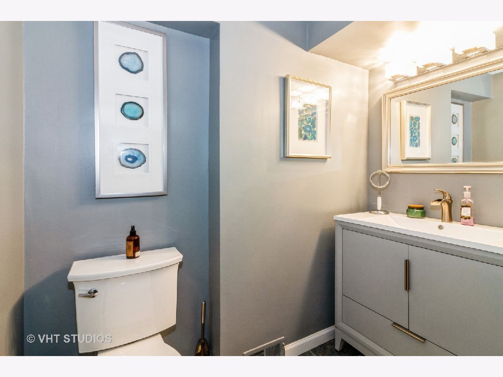
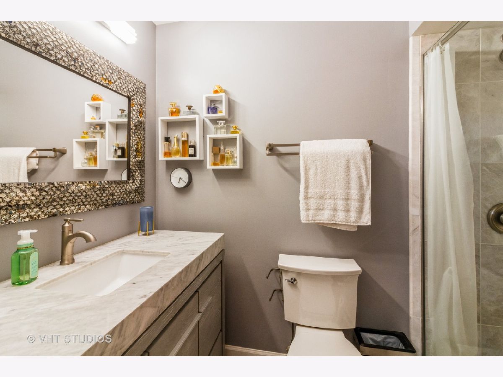
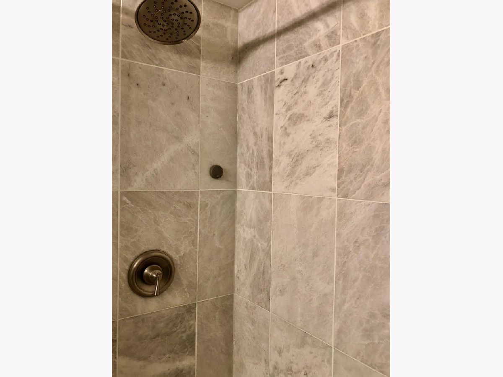
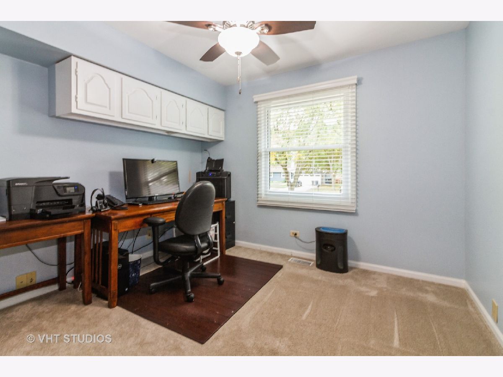
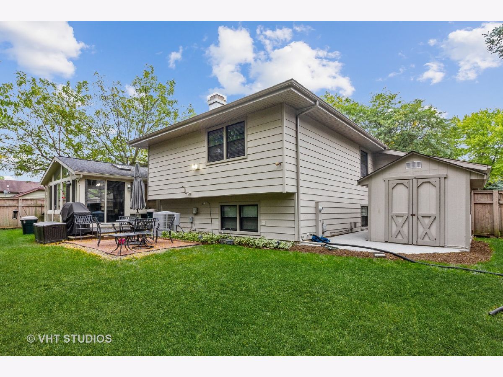
Room Specifics
Total Bedrooms: 3
Bedrooms Above Ground: 3
Bedrooms Below Ground: 0
Dimensions: —
Floor Type: Carpet
Dimensions: —
Floor Type: Carpet
Full Bathrooms: 3
Bathroom Amenities: —
Bathroom in Basement: 1
Rooms: Heated Sun Room
Basement Description: Finished,Crawl
Other Specifics
| 2 | |
| Concrete Perimeter | |
| Concrete | |
| Patio, Storms/Screens | |
| Fenced Yard,Landscaped | |
| 75 X 110 | |
| Unfinished | |
| Full | |
| Vaulted/Cathedral Ceilings, Skylight(s), Hardwood Floors | |
| Range, Dishwasher, Refrigerator, Disposal | |
| Not in DB | |
| Park, Curbs, Sidewalks, Street Lights, Street Paved | |
| — | |
| — | |
| Attached Fireplace Doors/Screen, Gas Log, Heatilator |
Tax History
| Year | Property Taxes |
|---|---|
| 2021 | $6,615 |
Contact Agent
Nearby Similar Homes
Contact Agent
Listing Provided By
Baird & Warner





