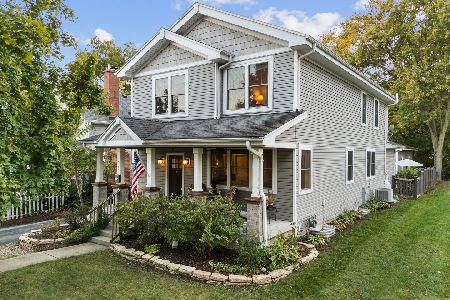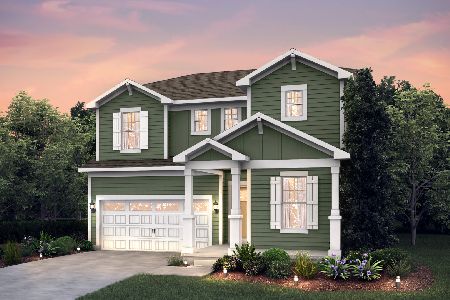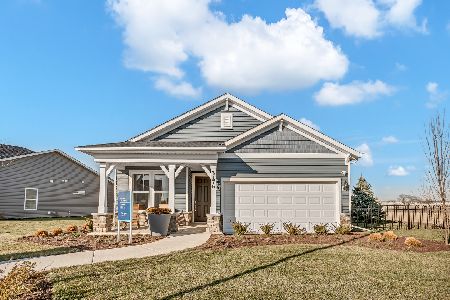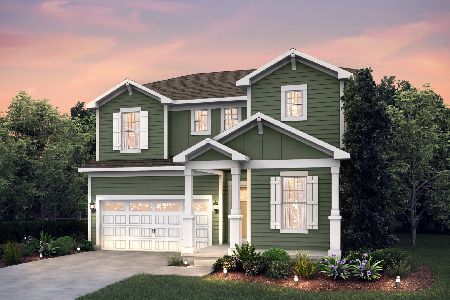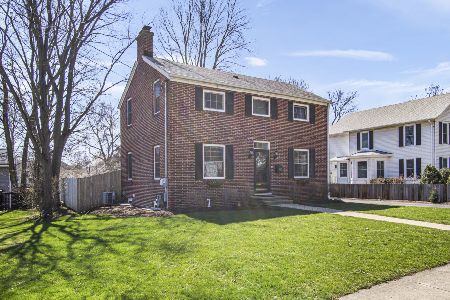531 Mckee Street, Batavia, Illinois 60510
$335,000
|
Sold
|
|
| Status: | Closed |
| Sqft: | 1,369 |
| Cost/Sqft: | $248 |
| Beds: | 3 |
| Baths: | 3 |
| Year Built: | 1890 |
| Property Taxes: | $5,568 |
| Days On Market: | 1509 |
| Lot Size: | 0,25 |
Description
Clever mix of Old and NEW will impress the most discerning Buyer/s. Located in an established residential neighborhood w/mature towering trees & minutes from Downtown Batavia or the local park. This modest/unassuming Updated 2 story Farmhouse matches History w/Progress w/unique features that are truly exciting! 9 Ft Ceilings - abundant recessed lighting throughout home - a Main Floor Bedroom w/private whirl pool bath/shower (next best thing to RELATED LIVING), a 2nd Full bath on Main Flr & TWO - generous Bedrooms w/priv access to 3rd FULL Bath - PLUS Den/Study area on 2nd flr. Offers a Lg 20' x 14' Covered Front Porch. a Hidden Play area/room - ceiling fans/recessed lighting), (3 FULL BATHS TOTAL ) Main floor Laundry/Mud room w/hardwood flooring & Extra Cabinets and a Folding Countertop too. Thermal Pane windows throughout replaced about 12 years ago, Entire home interior NEWLY PAINTED. ALL KITCHEN APPLIANCES Stainless Steel Stove/ Refrigerator/Dishwasher/Range Hood ARE BRAND NEW! Large Eat-in Kitchen w/ceramic tiled floors. The ROOF & Gutters are BRAND NEW - a Complete Tear-off/replacement. Additional features such as 9 Foot Custom Ceilings w/Recessed Lighting in most of the rooms. Gleaming Hardwood flooring in Living & Dining Rooms. GFA/CAC replaced 10+ yrs. ago - Updated/Upgraded /Plumbing /Electric/Hardwired Smoke Detectors ALL 3 Floors / Circuit Breakers / Enjoy UNLIMITED HOT WATER w/wall mounted Instant Hot Water Unit. SOLID painted stone basement has a walk out exit to the generous yard which can be fenced, and the 2 Car garage is Detached - located at the end of a long paved side driveway. Concrete sidewalk runs the length of the home along the East side - allowing for a Barbecue/patio area too! Enjoy ABUNDANT Bedroom closet space & this home is sure to make you the envy of your friends. Now Relax and Enjoy.
Property Specifics
| Single Family | |
| — | |
| Traditional | |
| 1890 | |
| Full | |
| — | |
| No | |
| 0.25 |
| Kane | |
| — | |
| — / Not Applicable | |
| None | |
| Public | |
| Public Sewer | |
| 11291701 | |
| 1222106019 |
Nearby Schools
| NAME: | DISTRICT: | DISTANCE: | |
|---|---|---|---|
|
Grade School
H C Storm Elementary School |
101 | — | |
Property History
| DATE: | EVENT: | PRICE: | SOURCE: |
|---|---|---|---|
| 21 Dec, 2010 | Sold | $93,000 | MRED MLS |
| 2 Dec, 2010 | Under contract | $89,900 | MRED MLS |
| 18 Nov, 2010 | Listed for sale | $89,900 | MRED MLS |
| 28 Jan, 2022 | Sold | $335,000 | MRED MLS |
| 6 Jan, 2022 | Under contract | $339,900 | MRED MLS |
| 18 Dec, 2021 | Listed for sale | $339,900 | MRED MLS |
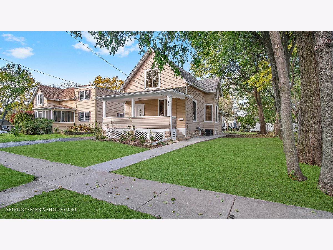
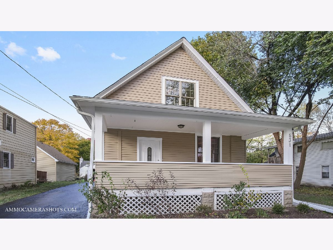
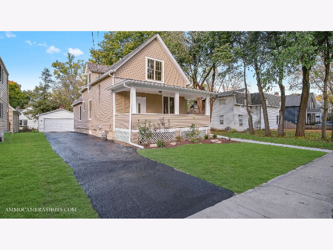
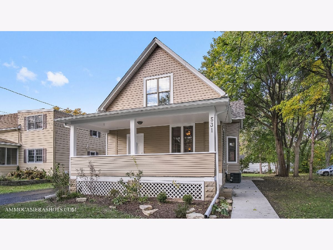
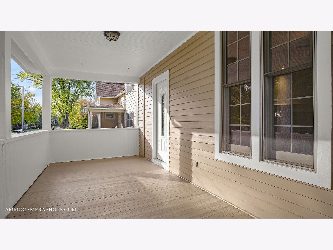
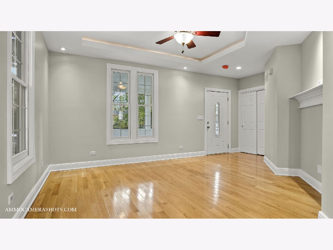
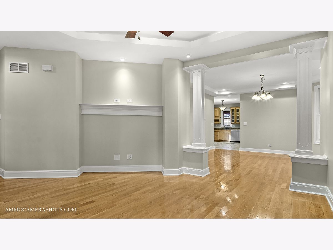
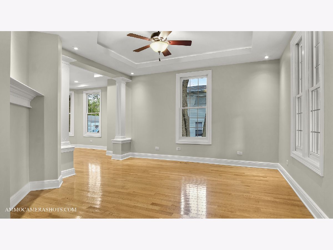
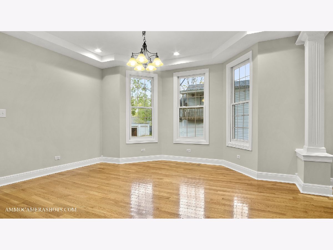
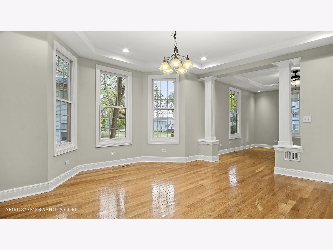
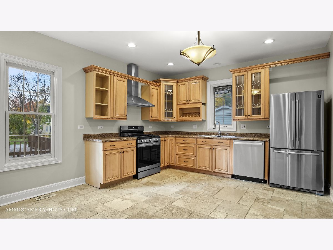
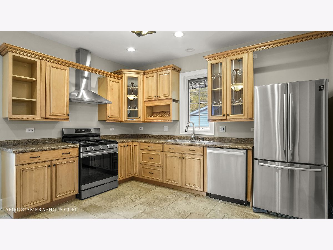
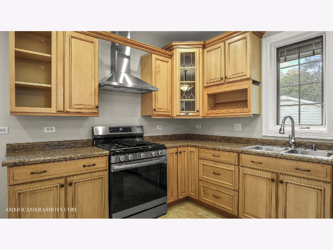
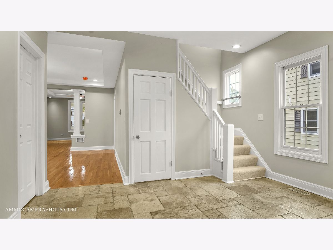
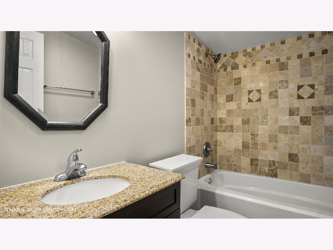
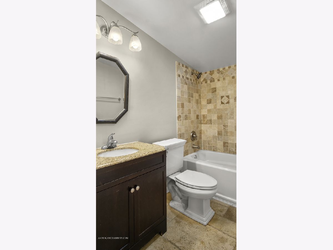
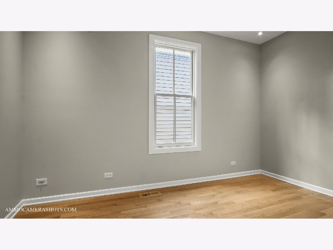
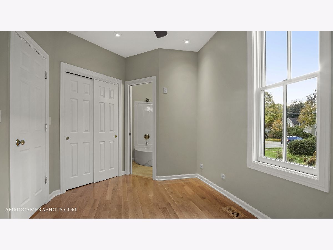
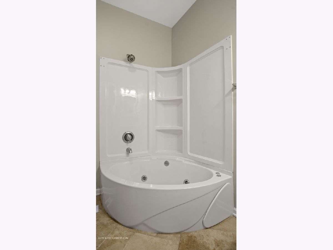
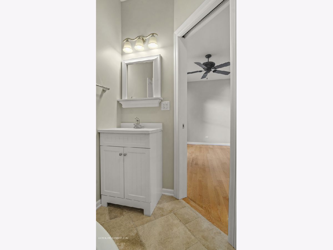
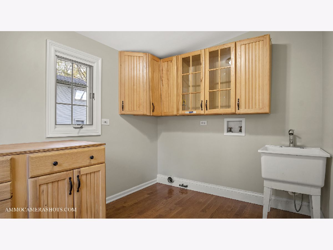
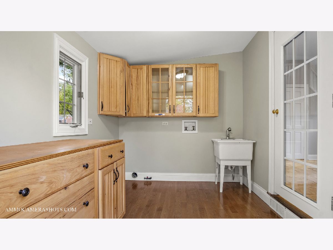
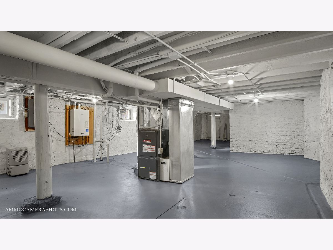
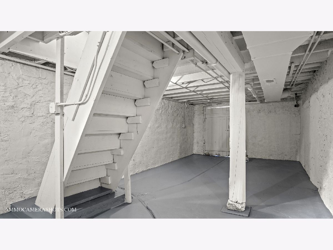
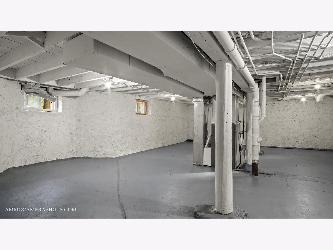
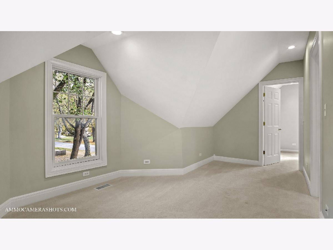
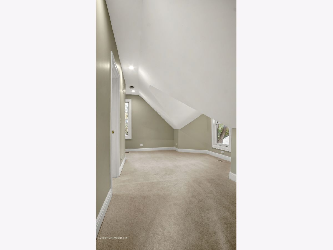
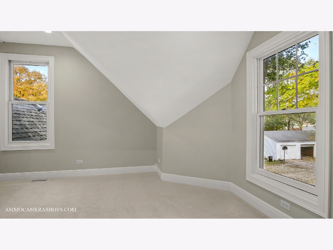
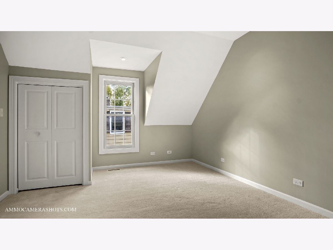
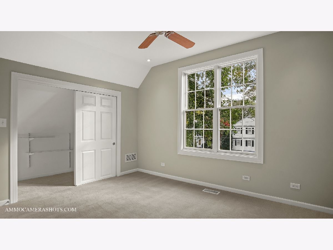
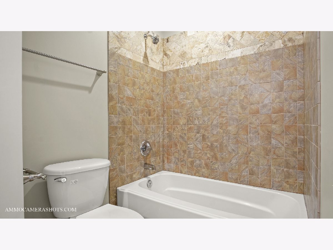
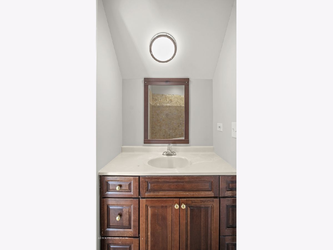
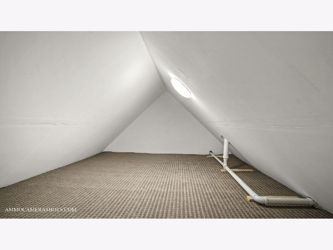
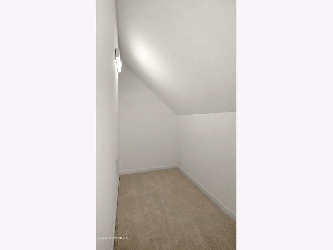
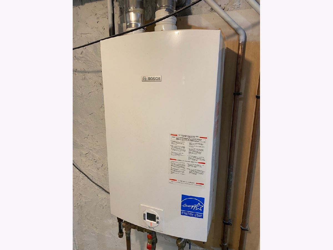
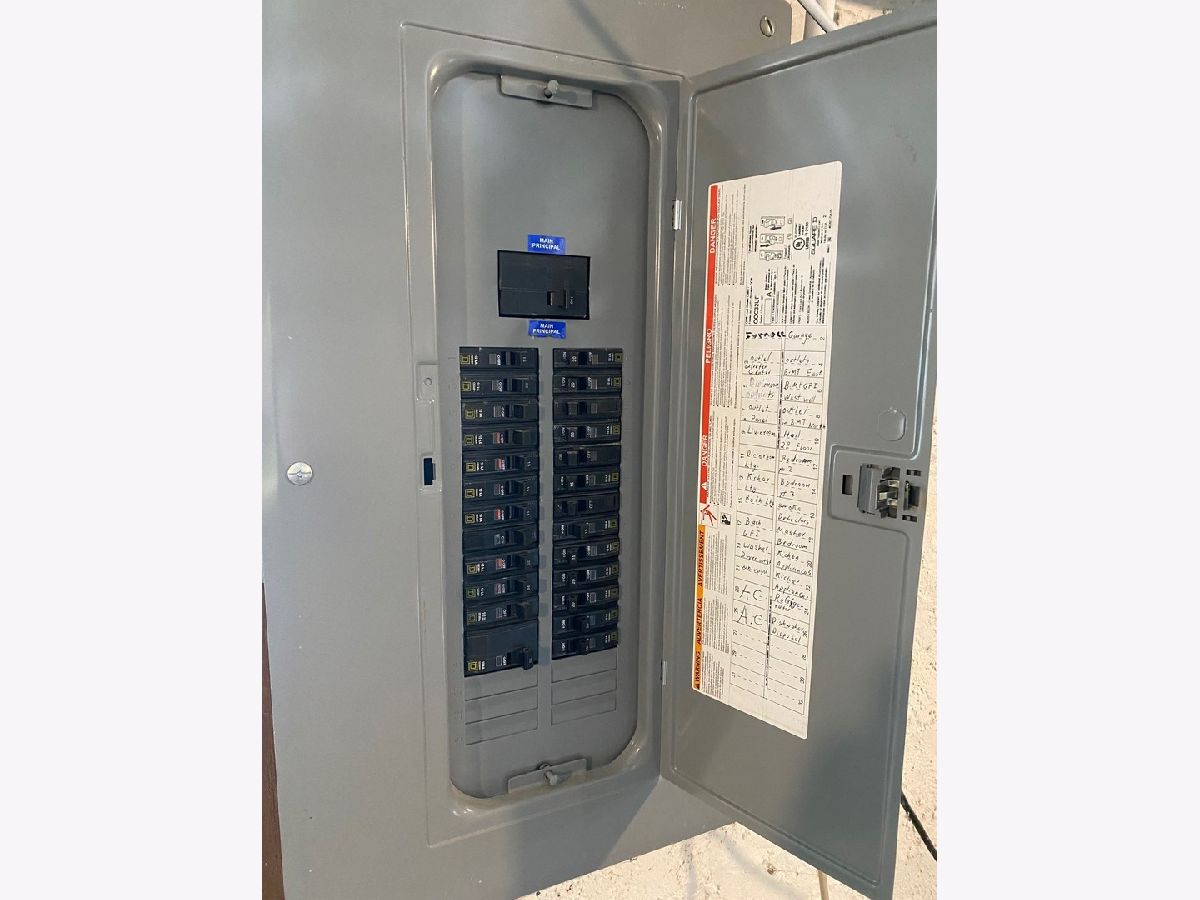
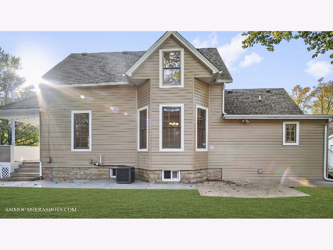
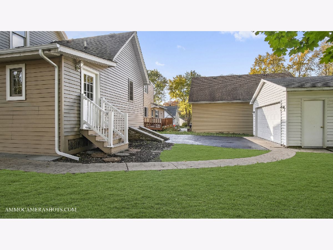
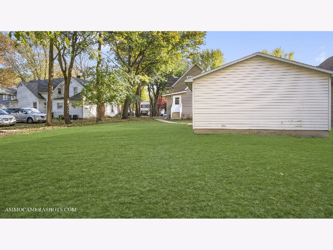
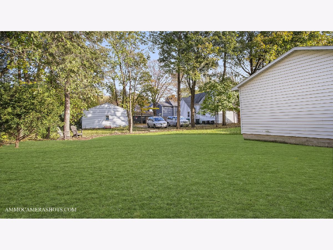
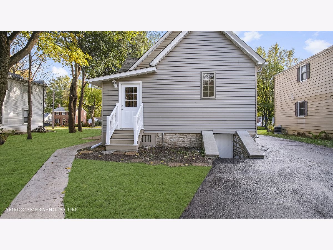
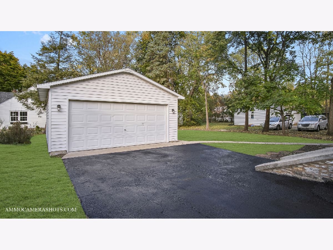
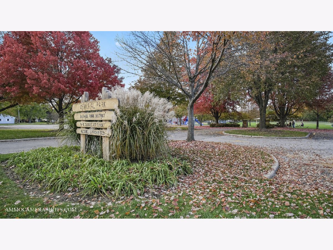
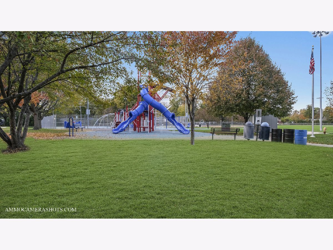
Room Specifics
Total Bedrooms: 3
Bedrooms Above Ground: 3
Bedrooms Below Ground: 0
Dimensions: —
Floor Type: Carpet
Dimensions: —
Floor Type: Carpet
Full Bathrooms: 3
Bathroom Amenities: —
Bathroom in Basement: 0
Rooms: Play Room,Storage
Basement Description: Unfinished,Exterior Access
Other Specifics
| 2 | |
| Concrete Perimeter,Stone | |
| Asphalt | |
| — | |
| Mature Trees,Sidewalks | |
| 59.7X156.8X58.4X166.3 | |
| — | |
| Full | |
| — | |
| Range, Microwave, Dishwasher, Refrigerator, Stainless Steel Appliance(s), Range Hood | |
| Not in DB | |
| Curbs, Sidewalks, Street Paved | |
| — | |
| — | |
| — |
Tax History
| Year | Property Taxes |
|---|---|
| 2010 | $4,565 |
| 2022 | $5,568 |
Contact Agent
Nearby Similar Homes
Nearby Sold Comparables
Contact Agent
Listing Provided By
Daniel & Associates Real Estate


