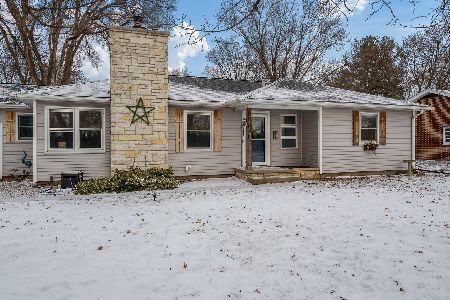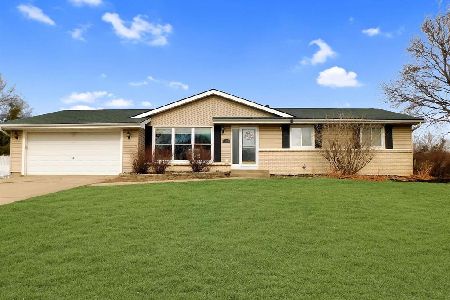531 Owen Trail, Rockton, Illinois 61072
$160,000
|
Sold
|
|
| Status: | Closed |
| Sqft: | 1,450 |
| Cost/Sqft: | $110 |
| Beds: | 3 |
| Baths: | 2 |
| Year Built: | 1983 |
| Property Taxes: | $3,773 |
| Days On Market: | 1650 |
| Lot Size: | 0,48 |
Description
Perfectly located Rockton ranch on nearly half an acre with storage galore! The great room welcomes you with a cathedral ceiling & plenty of space for seating as well as sliders to the large, fenced backyard. Down the hall you'll find lovely blonde hardwoods leading to 3 good-sized bedrooms as well as the spacious main bathroom. The large master bedroom features a walk-in closet with a built-in safe & a newly updated master bathroom. The spacious eat-in kitchen offers an ample amount of cabinets & all appliances stay! Downstairs you'll find a rec room, exercise room & a bonus space currently used as a home office. Just beyond the rec room is a large storage room with a cedar-lined closet as well as a mechanical room with additional storage space. The spacious 2 car garage includes added storage as well. Metal roof new w/in the last ten years.Walking distance to the bike path, Hononegah High School & both of the Rockton elementary schools. Sold "as is," home warranty included.
Property Specifics
| Single Family | |
| — | |
| — | |
| 1983 | |
| Full | |
| — | |
| No | |
| 0.48 |
| Winnebago | |
| — | |
| — / Not Applicable | |
| None | |
| Private Well | |
| Septic-Private | |
| 11159068 | |
| 0419327012 |
Nearby Schools
| NAME: | DISTRICT: | DISTANCE: | |
|---|---|---|---|
|
High School
Hononegah High School |
207 | Not in DB | |
Property History
| DATE: | EVENT: | PRICE: | SOURCE: |
|---|---|---|---|
| 31 Aug, 2021 | Sold | $160,000 | MRED MLS |
| 19 Jul, 2021 | Under contract | $159,000 | MRED MLS |
| 16 Jul, 2021 | Listed for sale | $159,000 | MRED MLS |
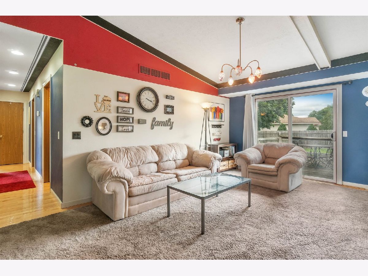
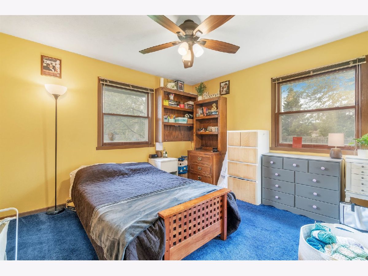
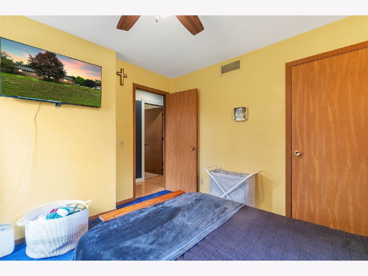
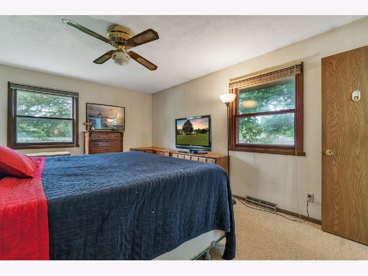
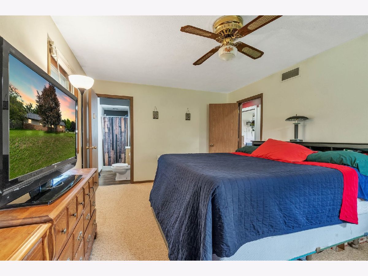
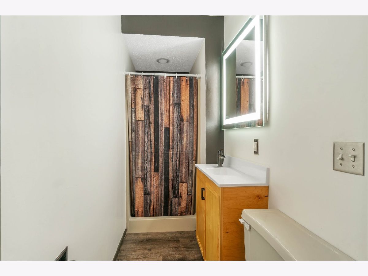
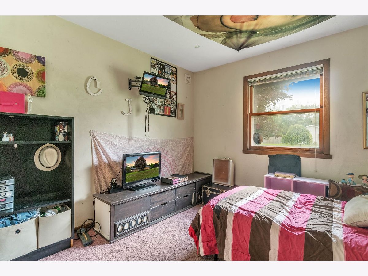
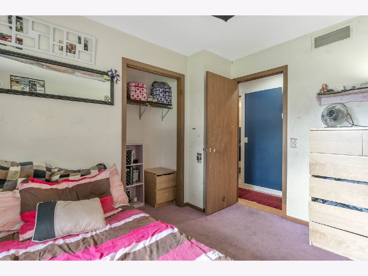
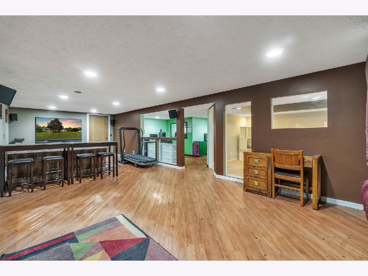
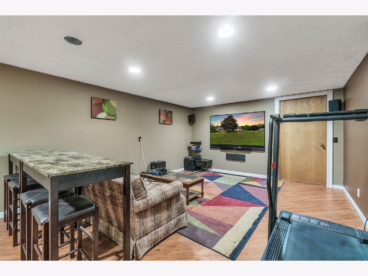
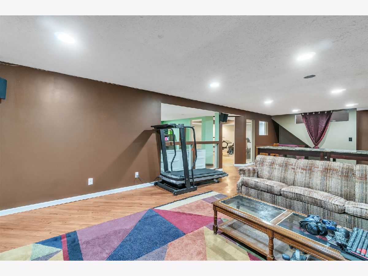
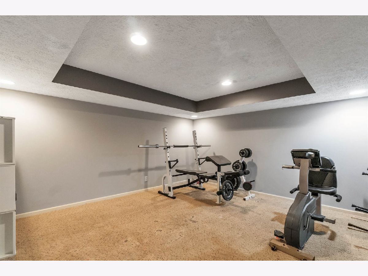
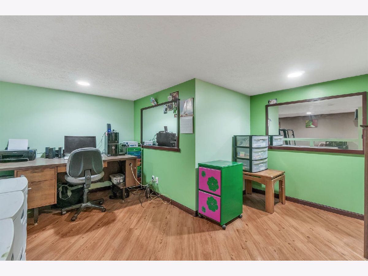
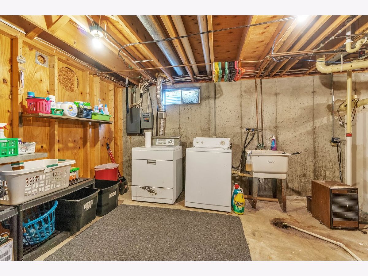
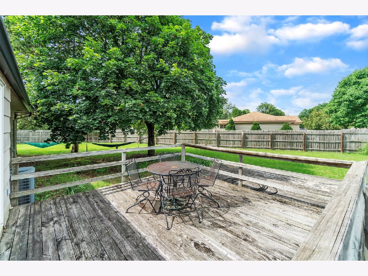
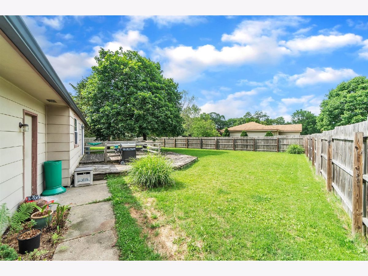
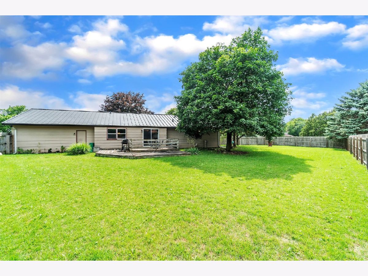
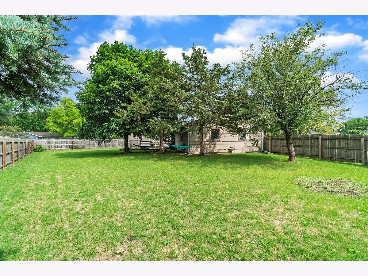
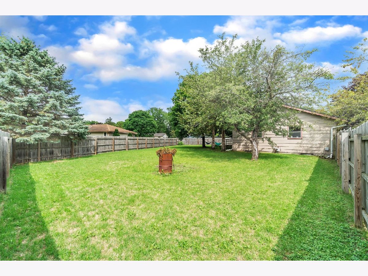
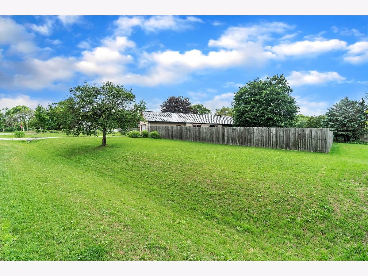
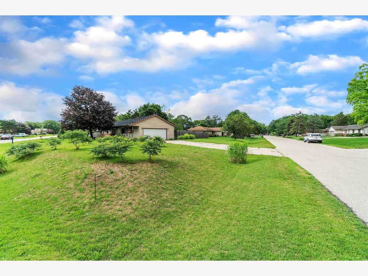
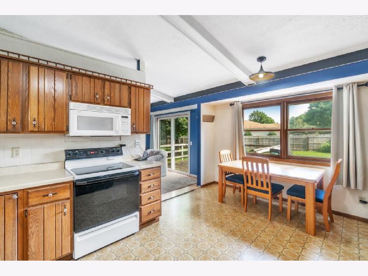
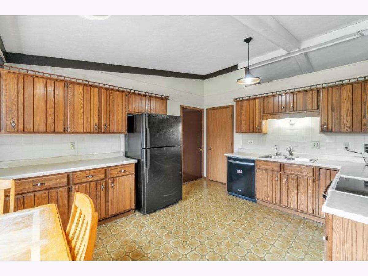
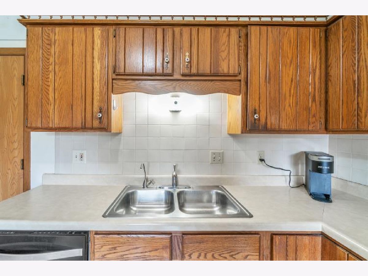
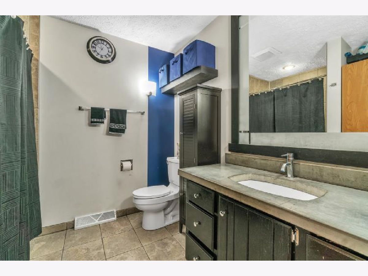
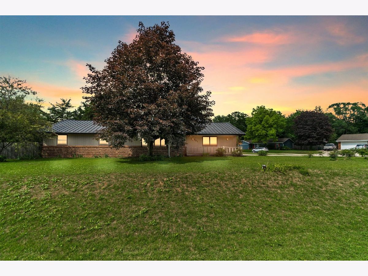
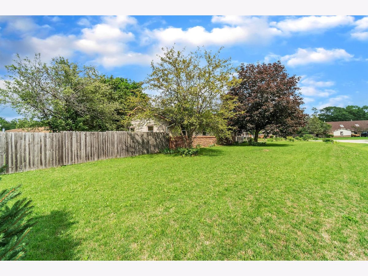
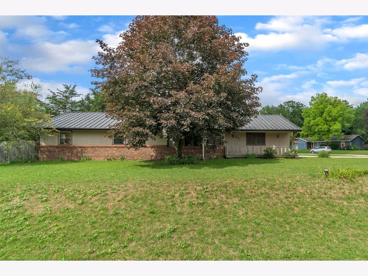
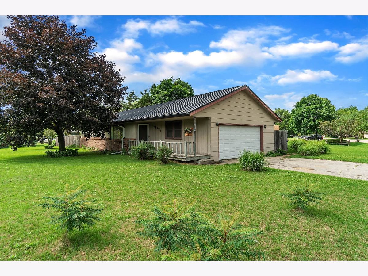
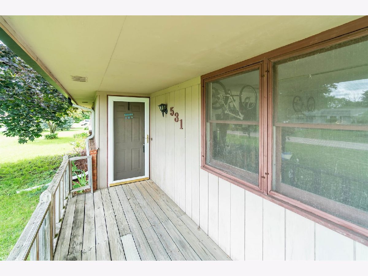
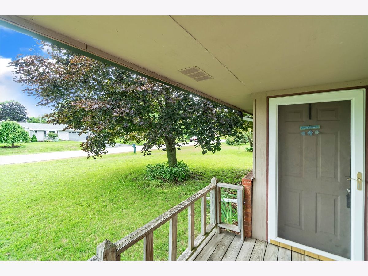
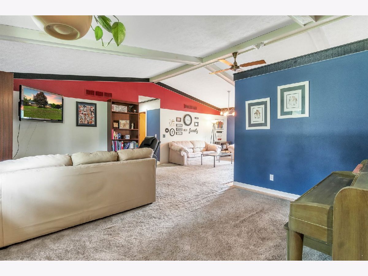
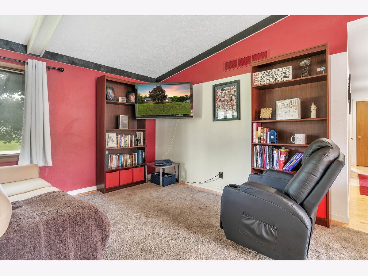
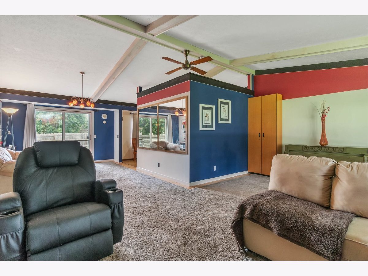
Room Specifics
Total Bedrooms: 3
Bedrooms Above Ground: 3
Bedrooms Below Ground: 0
Dimensions: —
Floor Type: —
Dimensions: —
Floor Type: —
Full Bathrooms: 2
Bathroom Amenities: —
Bathroom in Basement: 0
Rooms: Recreation Room
Basement Description: Finished
Other Specifics
| 2 | |
| — | |
| — | |
| — | |
| — | |
| 211.56X154.85X150X74.43 | |
| — | |
| Full | |
| — | |
| — | |
| Not in DB | |
| — | |
| — | |
| — | |
| — |
Tax History
| Year | Property Taxes |
|---|---|
| 2021 | $3,773 |
Contact Agent
Nearby Sold Comparables
Contact Agent
Listing Provided By
Dickerson & Nieman Realtors

