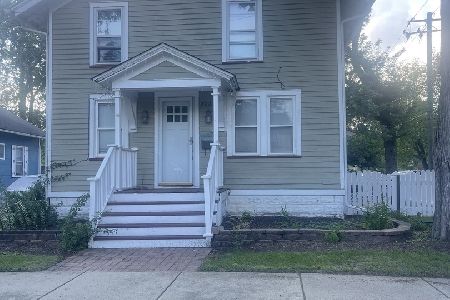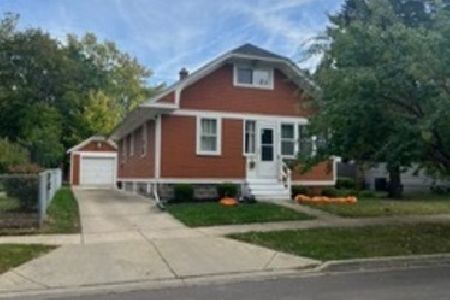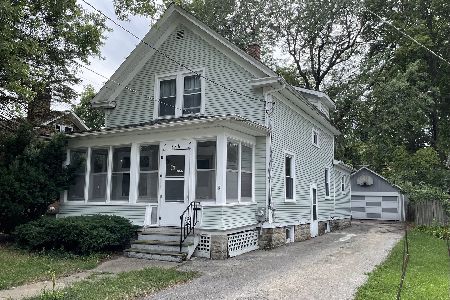531 Palace Street, Aurora, Illinois 60506
$166,000
|
Sold
|
|
| Status: | Closed |
| Sqft: | 1,440 |
| Cost/Sqft: | $118 |
| Beds: | 3 |
| Baths: | 2 |
| Year Built: | 1927 |
| Property Taxes: | $3,552 |
| Days On Market: | 3789 |
| Lot Size: | 0,17 |
Description
Traditional two story in Palace Historic District. Spacious dining and living rooms.. Nice sun porch and partially finished basement. Some updating has been done in kitchen and bath. Dining room hardwood floor just refinished. Fenced yard and large detached 2 1/2 car extra deep garage. Furnace 3 years old.
Property Specifics
| Single Family | |
| — | |
| Colonial | |
| 1927 | |
| Full | |
| — | |
| No | |
| 0.17 |
| Kane | |
| — | |
| 0 / Not Applicable | |
| None | |
| Public | |
| Public Sewer, Sewer-Storm | |
| 08963819 | |
| 1515353017 |
Nearby Schools
| NAME: | DISTRICT: | DISTANCE: | |
|---|---|---|---|
|
High School
West Aurora High School |
129 | Not in DB | |
Property History
| DATE: | EVENT: | PRICE: | SOURCE: |
|---|---|---|---|
| 14 Oct, 2015 | Sold | $166,000 | MRED MLS |
| 26 Aug, 2015 | Under contract | $169,900 | MRED MLS |
| 24 Jun, 2015 | Listed for sale | $169,900 | MRED MLS |
| 17 Jun, 2016 | Sold | $178,000 | MRED MLS |
| 20 Apr, 2016 | Under contract | $178,000 | MRED MLS |
| 8 Mar, 2016 | Listed for sale | $178,000 | MRED MLS |
Room Specifics
Total Bedrooms: 3
Bedrooms Above Ground: 3
Bedrooms Below Ground: 0
Dimensions: —
Floor Type: Carpet
Dimensions: —
Floor Type: Carpet
Full Bathrooms: 2
Bathroom Amenities: —
Bathroom in Basement: 1
Rooms: Office,Sun Room
Basement Description: Partially Finished
Other Specifics
| 2 | |
| Concrete Perimeter | |
| Asphalt | |
| Porch, Above Ground Pool | |
| Fenced Yard | |
| 52 X 144 | |
| — | |
| None | |
| Hardwood Floors | |
| Range, Microwave, Dishwasher | |
| Not in DB | |
| Sidewalks, Street Lights, Street Paved | |
| — | |
| — | |
| Gas Log |
Tax History
| Year | Property Taxes |
|---|---|
| 2015 | $3,552 |
| 2016 | $3,472 |
Contact Agent
Nearby Similar Homes
Nearby Sold Comparables
Contact Agent
Listing Provided By
RE/MAX Excels







