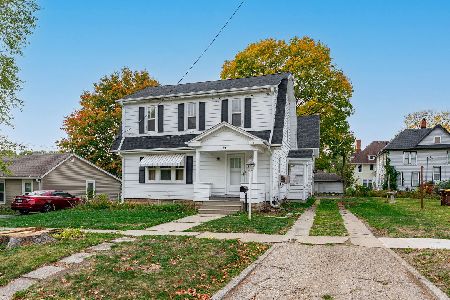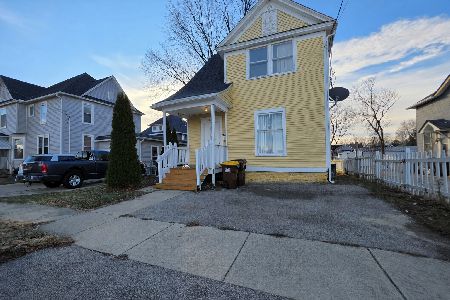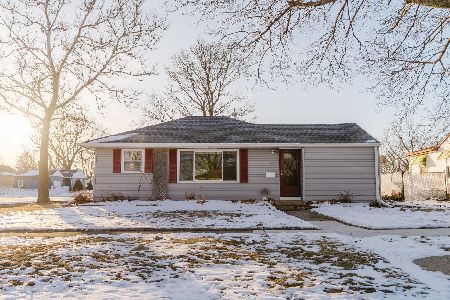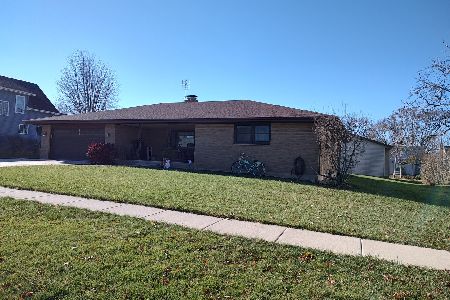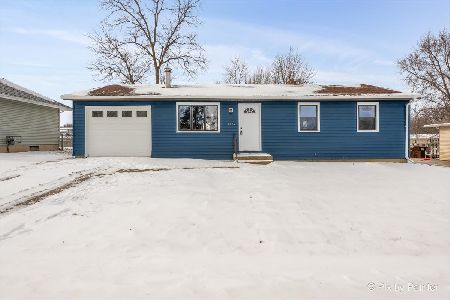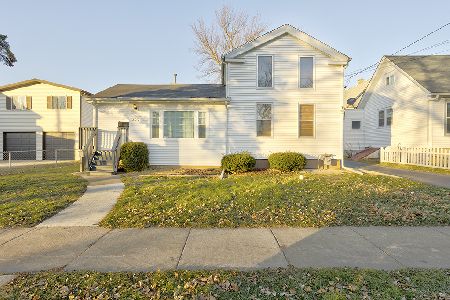531 Pearl Street, Belvidere, Illinois 61008
$183,000
|
Sold
|
|
| Status: | Closed |
| Sqft: | 3,260 |
| Cost/Sqft: | $58 |
| Beds: | 4 |
| Baths: | 4 |
| Year Built: | 1910 |
| Property Taxes: | $4,024 |
| Days On Market: | 1615 |
| Lot Size: | 0,25 |
Description
THIS FABULOUS TWO STORY BOASTS UPDATED LIVING AREAS WITH SOARING VOLUME CEILINGS, STYLISH ARCHITECTURE, & A GREAT LAYOUT WITH TWO MAIN FLOOR MASTER SUITES! The formal living room has recessed lighting, a bay window, a nice built-in, and a cozy wood burning fireplace. In addition, there is a family room with soaring ceiling, recessed lighting, and doors that lead to the deck in the back yard. The huge kitchen and two master suites in this home make grand statements with their soaring ceilings & interesting architecture. The stunning gourmet kitchen features loads of cabinet & counter space, lovely pendant lighting, a breakfast bar, and room for lots of chefs in the kitchen. A gorgeous formal dining room allows for plenty of eating space. Both master suites offer en-suite full bathrooms and walk-in closets. Upstairs are two more large bedrooms with recessed lighting & another full bath. The lower level is unfinished but there is a second fireplace down there for future expansion. All of the main floor bathrooms have been renovated. Outside you will find an extra wide drive, a couple of patio areas, a deck, fire pit, and a 1.5 car garage with a large area for storage or a workshop. Two furnaces, one new in 2020. A/C 2021. Painted 2021. A ONE OF A KIND FIND!
Property Specifics
| Single Family | |
| — | |
| — | |
| 1910 | |
| Full | |
| — | |
| No | |
| 0.25 |
| Boone | |
| — | |
| 0 / Not Applicable | |
| None | |
| Public | |
| Public Sewer | |
| 11217728 | |
| 0535232028 |
Nearby Schools
| NAME: | DISTRICT: | DISTANCE: | |
|---|---|---|---|
|
Grade School
Washington Elementary School |
100 | — | |
|
Middle School
Belvidere South Middle School |
100 | Not in DB | |
|
High School
Belvidere High School |
100 | Not in DB | |
Property History
| DATE: | EVENT: | PRICE: | SOURCE: |
|---|---|---|---|
| 29 Oct, 2013 | Sold | $53,000 | MRED MLS |
| 7 Oct, 2013 | Under contract | $72,500 | MRED MLS |
| 2 Sep, 2013 | Listed for sale | $72,500 | MRED MLS |
| 27 Oct, 2015 | Sold | $123,000 | MRED MLS |
| 1 Sep, 2015 | Under contract | $130,000 | MRED MLS |
| — | Last price change | $140,000 | MRED MLS |
| 31 Jan, 2015 | Listed for sale | $160,000 | MRED MLS |
| 8 Nov, 2021 | Sold | $183,000 | MRED MLS |
| 20 Sep, 2021 | Under contract | $190,000 | MRED MLS |
| 13 Sep, 2021 | Listed for sale | $190,000 | MRED MLS |
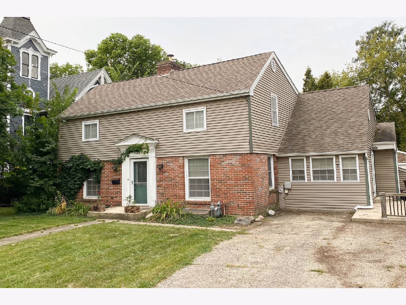
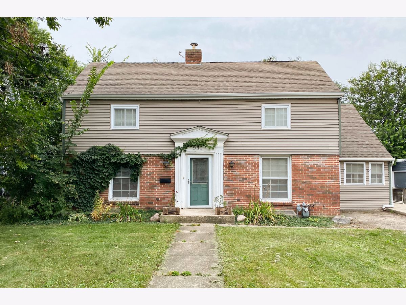
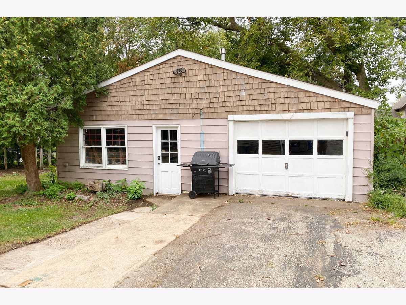
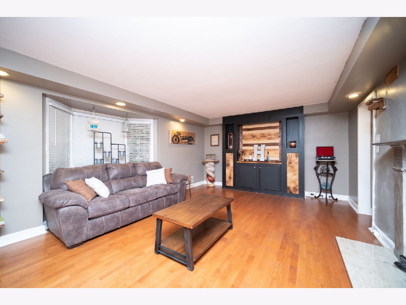
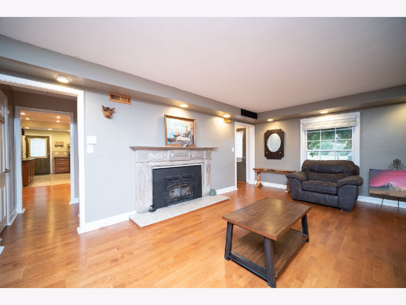
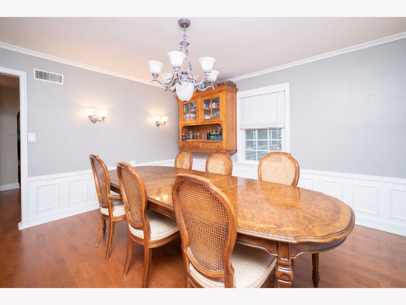
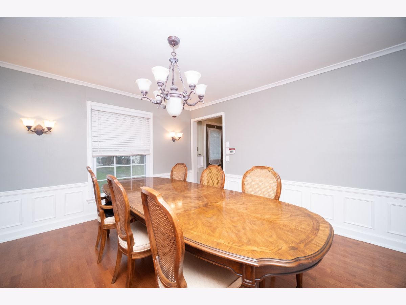
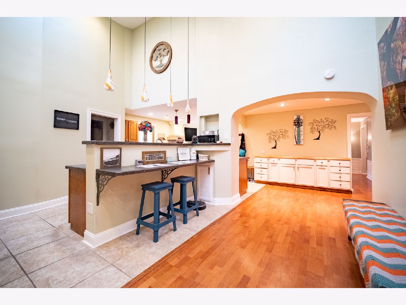
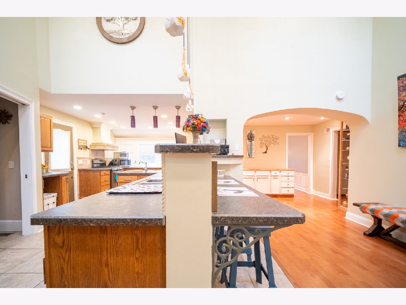
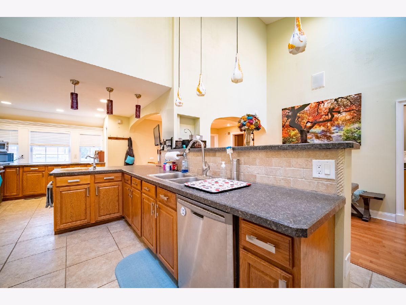
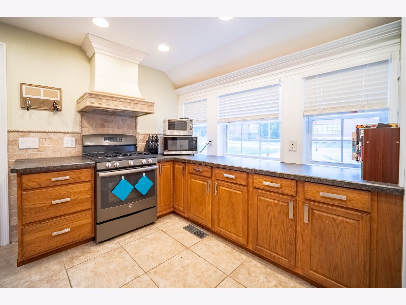
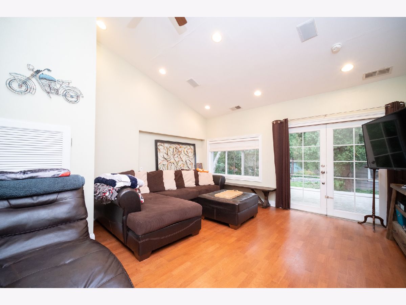
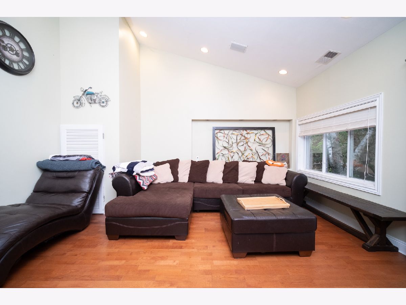
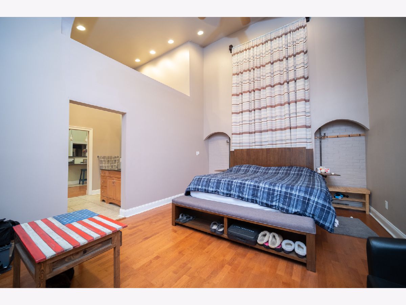
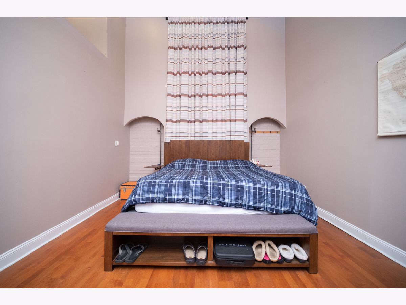
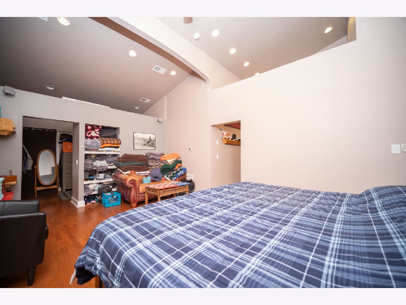
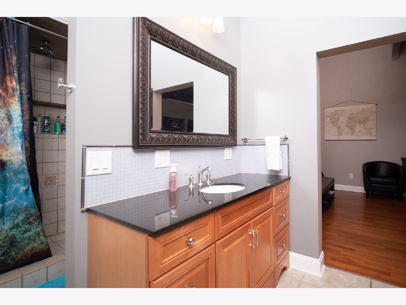
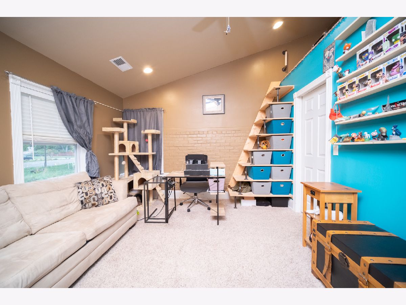
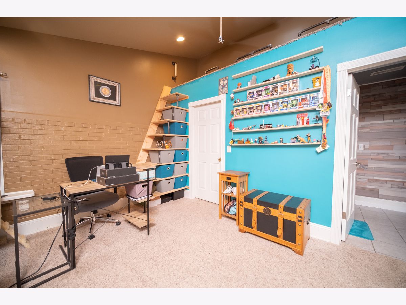
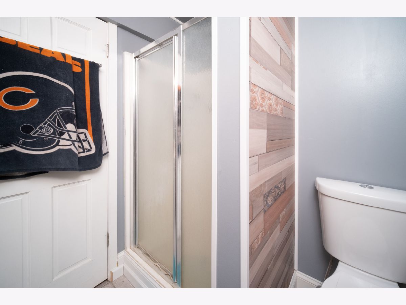
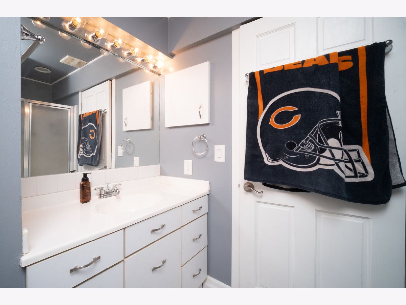
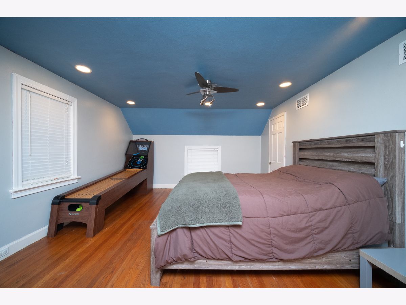
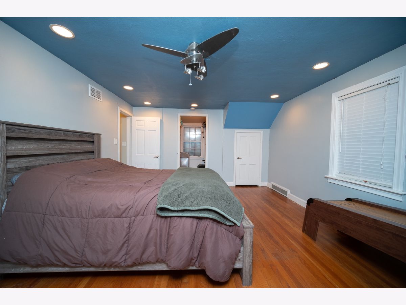
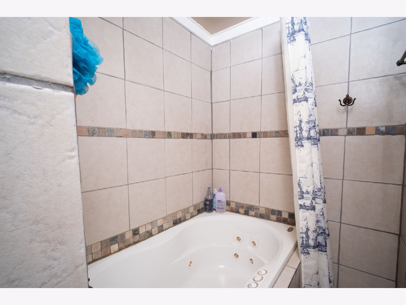
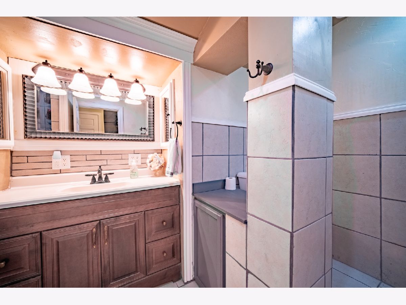
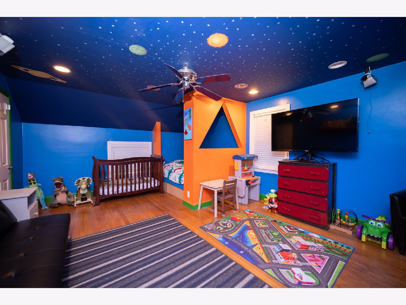
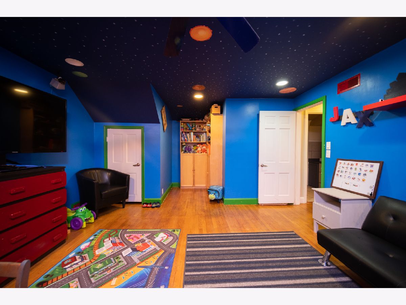
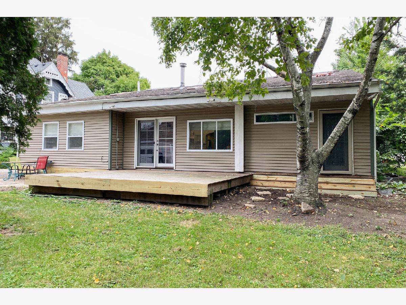
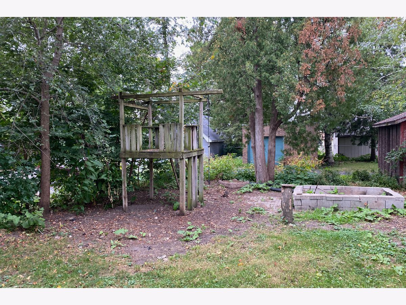
Room Specifics
Total Bedrooms: 4
Bedrooms Above Ground: 4
Bedrooms Below Ground: 0
Dimensions: —
Floor Type: —
Dimensions: —
Floor Type: —
Dimensions: —
Floor Type: —
Full Bathrooms: 4
Bathroom Amenities: —
Bathroom in Basement: 0
Rooms: No additional rooms
Basement Description: Unfinished
Other Specifics
| 1.5 | |
| — | |
| — | |
| Deck, Patio, Fire Pit | |
| — | |
| 66 X 165 | |
| — | |
| Full | |
| Vaulted/Cathedral Ceilings, Hardwood Floors, First Floor Bedroom, First Floor Full Bath, Built-in Features, Walk-In Closet(s), Some Carpeting, Some Wood Floors, Separate Dining Room, Some Wall-To-Wall Cp | |
| Range, Dishwasher, Refrigerator, Water Softener Owned | |
| Not in DB | |
| — | |
| — | |
| — | |
| Wood Burning |
Tax History
| Year | Property Taxes |
|---|---|
| 2013 | $4,911 |
| 2015 | $4,937 |
| 2021 | $4,024 |
Contact Agent
Nearby Similar Homes
Nearby Sold Comparables
Contact Agent
Listing Provided By
Keller Williams Realty Signature

