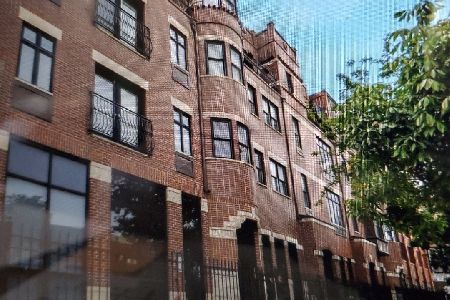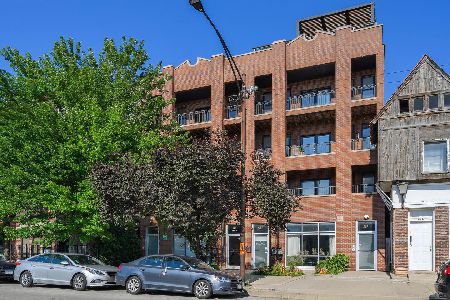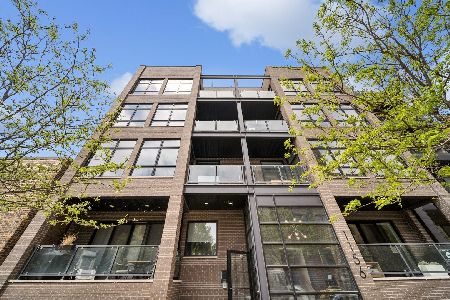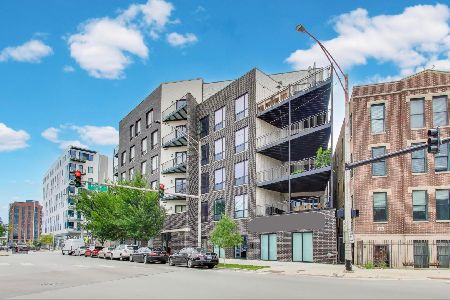531 Racine Avenue, West Town, Chicago, Illinois 60622
$303,000
|
Sold
|
|
| Status: | Closed |
| Sqft: | 1,560 |
| Cost/Sqft: | $201 |
| Beds: | 2 |
| Baths: | 2 |
| Year Built: | 2005 |
| Property Taxes: | $4,781 |
| Days On Market: | 4802 |
| Lot Size: | 0,00 |
Description
Bright & Sunny 2 bed, 2 bath unit w/ parking in West town. Chef's kitchen w/ 42" cherry cabs, ss appliances & granite breakfast bar. Spacious living room w/ granite gas fireplace, balcony & convenient coat closet. Master suite w/ Juliet balcony. Master bath w/ sep shower, seamless shower door & double vanity. Home offers direct sunlight from the north, west & east. Crown molding & diagonal cherry hardwood floors.
Property Specifics
| Condos/Townhomes | |
| 4 | |
| — | |
| 2005 | |
| None | |
| — | |
| No | |
| — |
| Cook | |
| — | |
| 140 / Monthly | |
| Insurance,Exterior Maintenance,Lawn Care,Scavenger | |
| Lake Michigan | |
| Public Sewer | |
| 08116670 | |
| 17082370431003 |
Nearby Schools
| NAME: | DISTRICT: | DISTANCE: | |
|---|---|---|---|
|
Grade School
Otis Elementary School |
299 | — | |
|
Middle School
Otis Elementary School |
299 | Not in DB | |
|
High School
Wells Community Academy Senior H |
299 | Not in DB | |
Property History
| DATE: | EVENT: | PRICE: | SOURCE: |
|---|---|---|---|
| 11 Dec, 2012 | Sold | $303,000 | MRED MLS |
| 29 Oct, 2012 | Under contract | $313,000 | MRED MLS |
| — | Last price change | $325,000 | MRED MLS |
| 17 Jul, 2012 | Listed for sale | $325,000 | MRED MLS |
| 2 Mar, 2015 | Listed for sale | $0 | MRED MLS |
| 7 May, 2016 | Listed for sale | $0 | MRED MLS |
| 24 Apr, 2017 | Under contract | $0 | MRED MLS |
| 6 Mar, 2017 | Listed for sale | $0 | MRED MLS |
| 14 Oct, 2021 | Under contract | $0 | MRED MLS |
| 7 Sep, 2021 | Listed for sale | $0 | MRED MLS |
| 21 Nov, 2022 | Under contract | $0 | MRED MLS |
| 30 Sep, 2022 | Listed for sale | $0 | MRED MLS |
| 6 Aug, 2024 | Under contract | $0 | MRED MLS |
| 25 Jul, 2024 | Listed for sale | $0 | MRED MLS |
| 25 Jul, 2025 | Sold | $450,000 | MRED MLS |
| 3 Jun, 2025 | Under contract | $458,000 | MRED MLS |
| 16 May, 2025 | Listed for sale | $458,000 | MRED MLS |
Room Specifics
Total Bedrooms: 2
Bedrooms Above Ground: 2
Bedrooms Below Ground: 0
Dimensions: —
Floor Type: Hardwood
Full Bathrooms: 2
Bathroom Amenities: Separate Shower,Double Sink
Bathroom in Basement: 0
Rooms: No additional rooms
Basement Description: None
Other Specifics
| — | |
| Concrete Perimeter | |
| — | |
| Balcony | |
| — | |
| COMMON | |
| — | |
| Full | |
| Hardwood Floors, Laundry Hook-Up in Unit | |
| Range, Microwave, Dishwasher, Refrigerator, Washer, Dryer, Stainless Steel Appliance(s) | |
| Not in DB | |
| — | |
| — | |
| Bike Room/Bike Trails | |
| Gas Starter |
Tax History
| Year | Property Taxes |
|---|---|
| 2012 | $4,781 |
| 2025 | $8,478 |
Contact Agent
Nearby Similar Homes
Nearby Sold Comparables
Contact Agent
Listing Provided By
@properties











