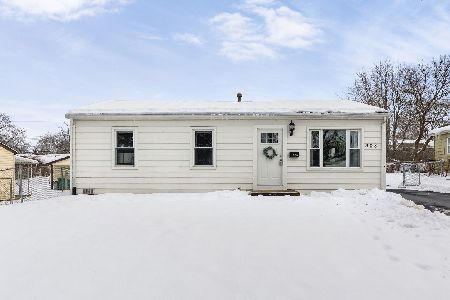531 Rhonda Drive, Lockport, Illinois 60441
$425,000
|
Sold
|
|
| Status: | Closed |
| Sqft: | 3,066 |
| Cost/Sqft: | $139 |
| Beds: | 5 |
| Baths: | 4 |
| Year Built: | 1993 |
| Property Taxes: | $11,763 |
| Days On Market: | 1633 |
| Lot Size: | 0,22 |
Description
ABSOLUTELY WONDERFUL HOME in a GREAT NEIGHBORHOOD! This home has FABULOUS curb appeal with a meticulously landscaped yard and a BEAUTIFUL stained concrete driveway. This home has a great layout and is deceptively much larger than it looks. As you enter you are greeted by a soaring, two-story foyer with high windows for tons of natural light. Just off of the foyer is a spacious front living room and a raised formal dining room. You will begin to notice the fine architectural details such as the arched doorways, rounded drywall corners and beautiful wide-plank, hardwood floors throughout the main level. The open concept kitchen/dining area/family room with stone facade fireplace is a great space for relaxing and entertaining with family and friends. French doors lead into the main floor master bedroom with tray ceilings and great views of the backyard. This bedroom also has an attached full bath and an ENORMOUS walk-in closet. There is also another bedroom on the main floor that is currently being used as an office. There are three additional spacious bedrooms with large closets and an additional full bath on the second floor. There is also a full finished basement with a large living area, full bath, additional bedroom and kitchenette, perfect for related living. There is also TONS of storage space in the basement. Perhaps the most wonderful aspect of this home is the very private backyard oasis with heated inground pool with a relaxing and peaceful waterfall feature and gorgeous stained concrete surround. It is a great space for gatherings large or small and a wonderful spot to simply relax and unwind from a long day. This home is centrally located to everything you could possibly need including schools, shopping, dining and transportation. So much to offer in this wonderful home! Make your offer today because we are sure that this one WILL NOT LAST LONG!
Property Specifics
| Single Family | |
| — | |
| — | |
| 1993 | |
| Full | |
| — | |
| No | |
| 0.22 |
| Will | |
| — | |
| 0 / Not Applicable | |
| None | |
| Public | |
| Public Sewer | |
| 11174073 | |
| 1104242070140000 |
Nearby Schools
| NAME: | DISTRICT: | DISTANCE: | |
|---|---|---|---|
|
High School
Lockport Township High School |
205 | Not in DB | |
Property History
| DATE: | EVENT: | PRICE: | SOURCE: |
|---|---|---|---|
| 28 Jul, 2015 | Sold | $375,000 | MRED MLS |
| 16 Jun, 2015 | Under contract | $387,000 | MRED MLS |
| — | Last price change | $399,900 | MRED MLS |
| 22 Apr, 2015 | Listed for sale | $414,000 | MRED MLS |
| 14 Sep, 2021 | Sold | $425,000 | MRED MLS |
| 5 Aug, 2021 | Under contract | $425,000 | MRED MLS |
| 30 Jul, 2021 | Listed for sale | $425,000 | MRED MLS |
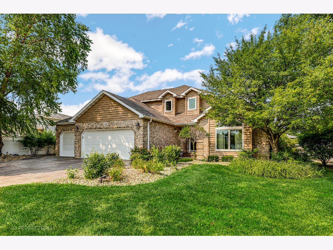
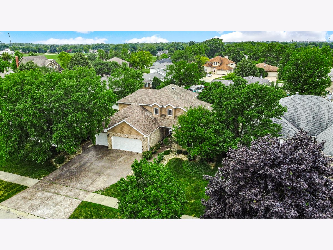
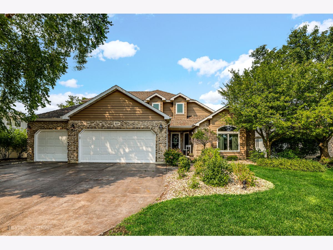
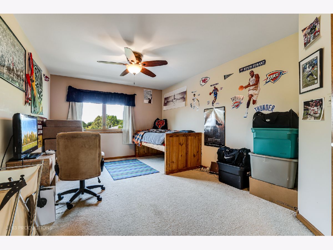
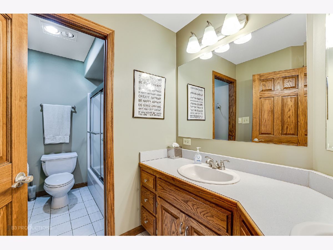
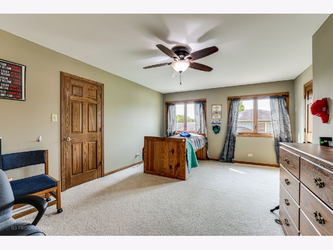
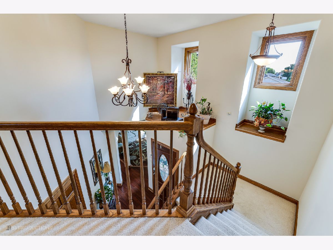
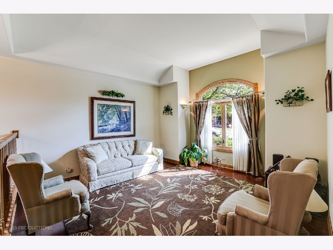
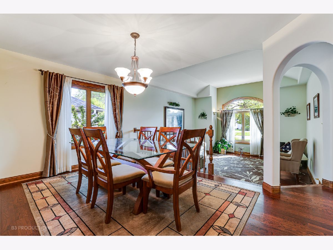
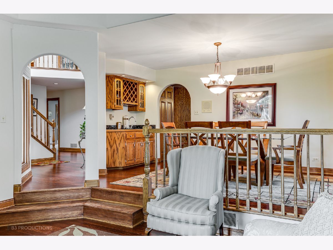
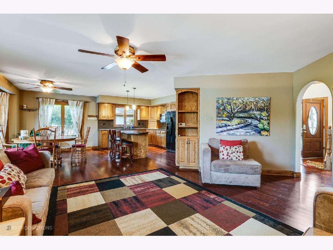
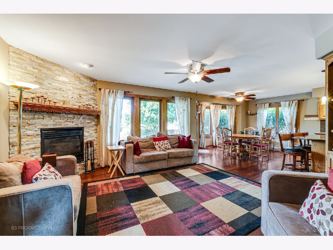
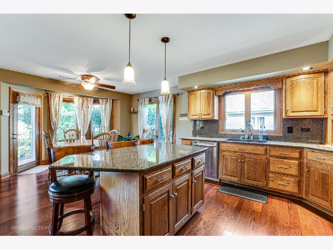
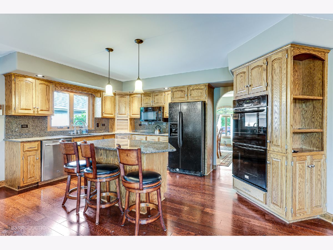
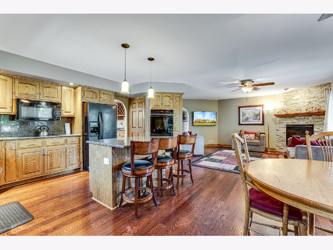
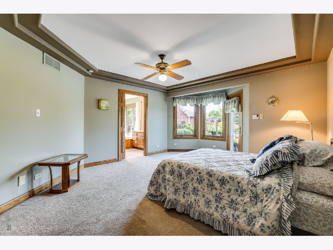
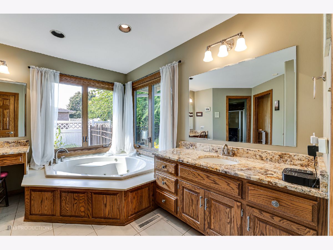
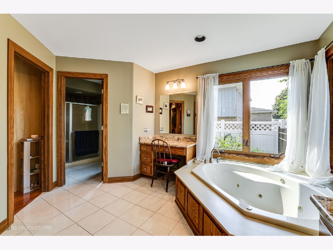
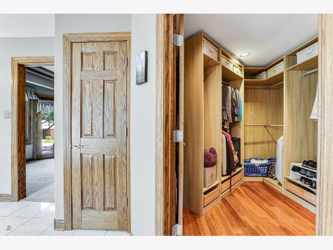
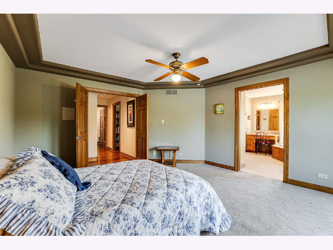
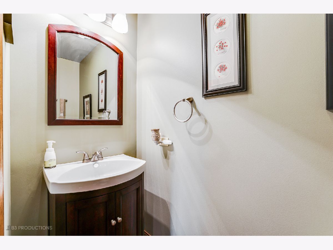
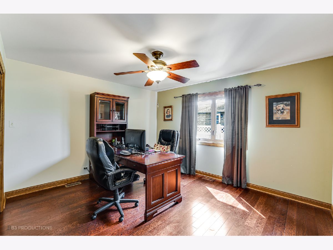
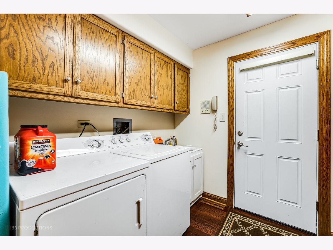
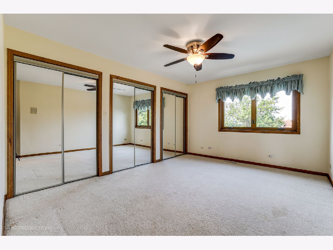
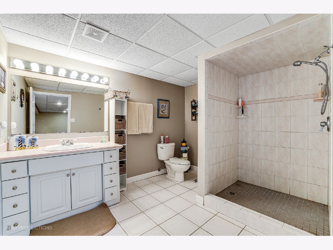
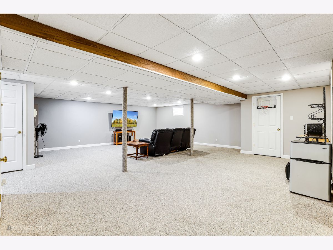
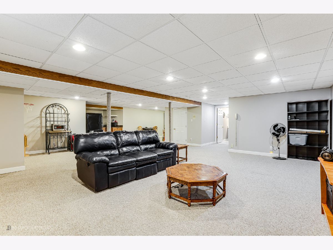
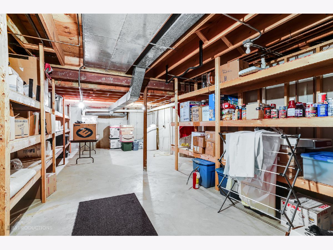
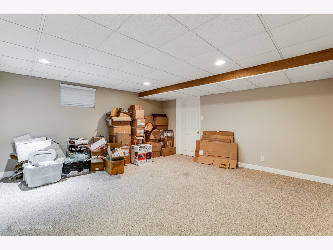
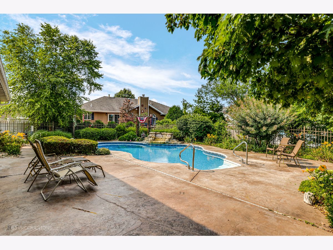
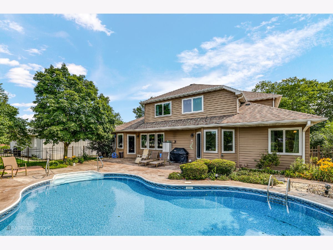
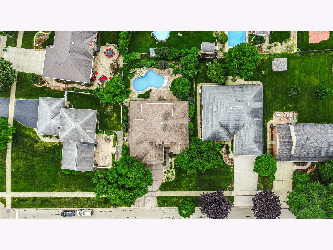
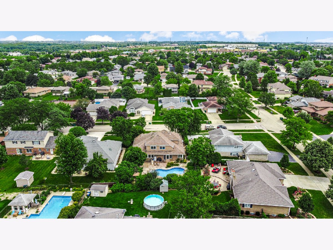
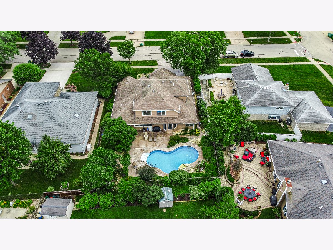
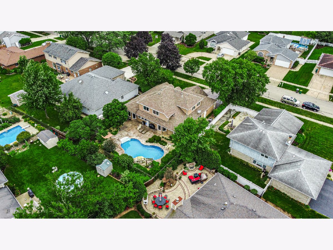
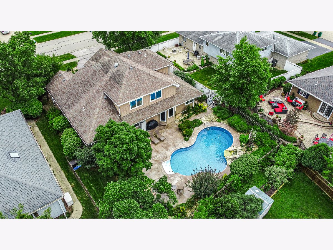
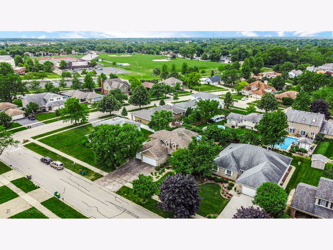
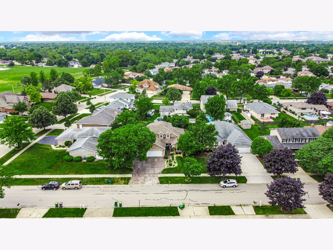
Room Specifics
Total Bedrooms: 6
Bedrooms Above Ground: 5
Bedrooms Below Ground: 1
Dimensions: —
Floor Type: Carpet
Dimensions: —
Floor Type: Carpet
Dimensions: —
Floor Type: Carpet
Dimensions: —
Floor Type: —
Dimensions: —
Floor Type: —
Full Bathrooms: 4
Bathroom Amenities: Whirlpool,Separate Shower,Double Sink
Bathroom in Basement: 1
Rooms: Bedroom 5,Bedroom 6,Breakfast Room,Great Room
Basement Description: Finished
Other Specifics
| 3 | |
| Concrete Perimeter | |
| Concrete | |
| Patio, Hot Tub, In Ground Pool | |
| Fenced Yard | |
| 72X132X68X128 | |
| — | |
| Full | |
| Hot Tub, Bar-Wet, Hardwood Floors, First Floor Bedroom, In-Law Arrangement, First Floor Full Bath | |
| Double Oven, Microwave, Dishwasher, Refrigerator, Washer, Dryer | |
| Not in DB | |
| Pool | |
| — | |
| — | |
| Gas Log |
Tax History
| Year | Property Taxes |
|---|---|
| 2015 | $9,541 |
| 2021 | $11,763 |
Contact Agent
Nearby Sold Comparables
Contact Agent
Listing Provided By
Keller Williams Preferred Rlty

