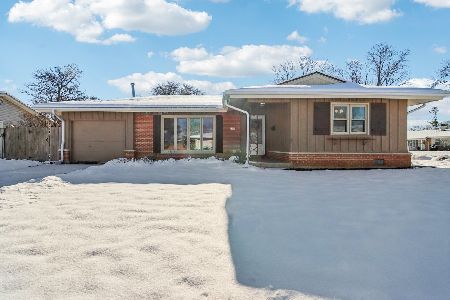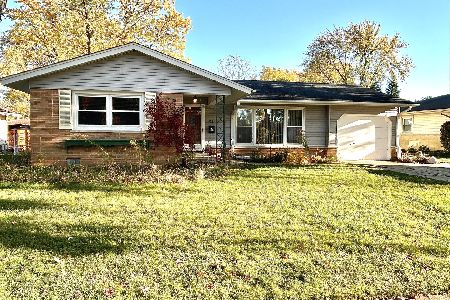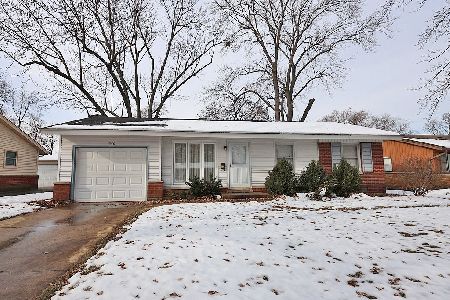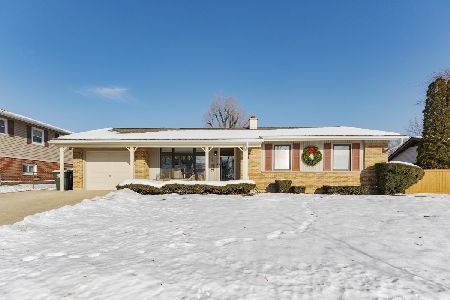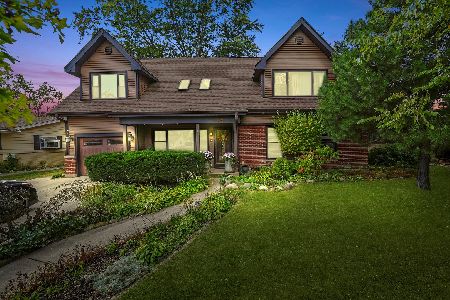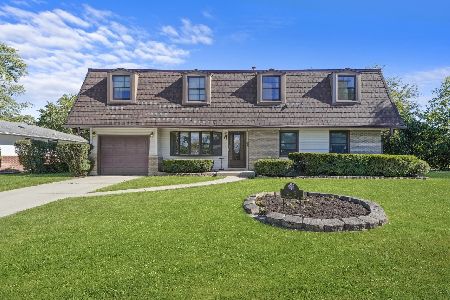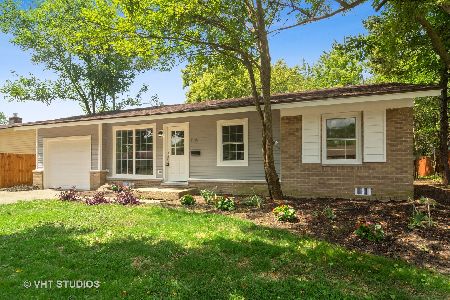531 Sussex Court, Elk Grove Village, Illinois 60007
$315,000
|
Sold
|
|
| Status: | Closed |
| Sqft: | 2,000 |
| Cost/Sqft: | $161 |
| Beds: | 4 |
| Baths: | 3 |
| Year Built: | 1959 |
| Property Taxes: | $4,067 |
| Days On Market: | 2358 |
| Lot Size: | 0,18 |
Description
Charming well built custom brick front 4BR 2.5BA raised ranch with gorgeous hand-scraped birch hardwood floors throughout kitchen, spacious living room and master bedroom that boasts an updated master bath. Three other bedrooms also enjoy an updated full bath. Sharp eat in kitchen includes newer SS appliances along with a brand new Anderson patio door that flows onto a brand new deck! Walkout lower level offers a huge cozy family room, w/custom fireplace, wet bar w/granite top, Bose surround sound system, recessed lighting and an updated half bath. Walkout to awesome outdoor entertaining with this fully fenced gorgeous backyard with custom paver patio tastefully traced w/pergola ~ huge fireplace ~ separate bar area ~ all wrapped around a professionally landscaped back & front yard. Lower level laundry room has loads of storage space and walkout to the garage. Longtime owners have enjoyed this great location to everything..schools, Busse Woods, Rainbow Falls, shopping and more!!
Property Specifics
| Single Family | |
| — | |
| Walk-Out Ranch | |
| 1959 | |
| English | |
| — | |
| No | |
| 0.18 |
| Cook | |
| — | |
| 0 / Not Applicable | |
| None | |
| Lake Michigan | |
| Public Sewer | |
| 10441014 | |
| 08283090080000 |
Nearby Schools
| NAME: | DISTRICT: | DISTANCE: | |
|---|---|---|---|
|
Grade School
Salt Creek Elementary School |
59 | — | |
|
Middle School
Grove Junior High School |
59 | Not in DB | |
|
High School
Elk Grove High School |
214 | Not in DB | |
Property History
| DATE: | EVENT: | PRICE: | SOURCE: |
|---|---|---|---|
| 21 Aug, 2019 | Sold | $315,000 | MRED MLS |
| 11 Jul, 2019 | Under contract | $321,900 | MRED MLS |
| 6 Jul, 2019 | Listed for sale | $321,900 | MRED MLS |
Room Specifics
Total Bedrooms: 4
Bedrooms Above Ground: 4
Bedrooms Below Ground: 0
Dimensions: —
Floor Type: Carpet
Dimensions: —
Floor Type: Carpet
Dimensions: —
Floor Type: Carpet
Full Bathrooms: 3
Bathroom Amenities: —
Bathroom in Basement: 1
Rooms: No additional rooms
Basement Description: Finished
Other Specifics
| 1 | |
| — | |
| — | |
| — | |
| — | |
| 7700 | |
| — | |
| Full | |
| Bar-Wet, Hardwood Floors, Walk-In Closet(s) | |
| Range, Microwave, Dishwasher, Refrigerator, Washer, Dryer, Stainless Steel Appliance(s) | |
| Not in DB | |
| Sidewalks, Street Lights, Street Paved | |
| — | |
| — | |
| — |
Tax History
| Year | Property Taxes |
|---|---|
| 2019 | $4,067 |
Contact Agent
Nearby Similar Homes
Nearby Sold Comparables
Contact Agent
Listing Provided By
Berkshire Hathaway HomeServices American Heritage

