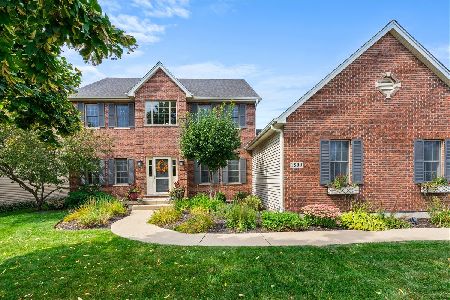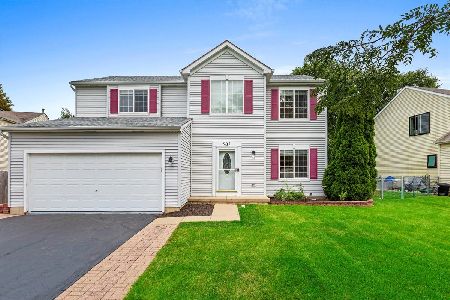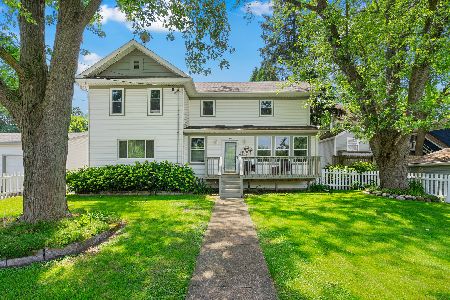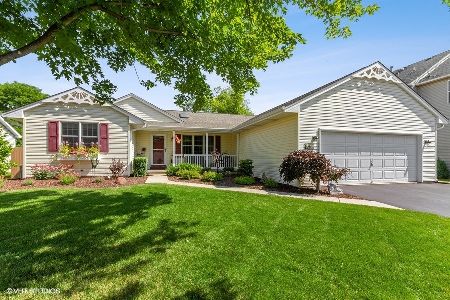531 Valerian Lane, Woodstock, Illinois 60098
$310,000
|
Sold
|
|
| Status: | Closed |
| Sqft: | 1,673 |
| Cost/Sqft: | $185 |
| Beds: | 3 |
| Baths: | 3 |
| Year Built: | 1997 |
| Property Taxes: | $7,932 |
| Days On Market: | 1558 |
| Lot Size: | 0,22 |
Description
Prepare to be impressed! Outstanding Ranch features open floor plan and full, finished Lower Level! Spacious Family Room/Great Room w/gas fireplace and soaring ceilings, efficiently designed Kitchen with island/breakfast bar, granite counter tops and ample cabinetry. Dining Room w/sliders opens to backyard. First floor Laundry. The finished Lower Level offers even more living space with a Recreation Room, Bar Room featuring custom built bar w/fieldstone walls and underlit wood countertop, full Bath and 2 Flex rooms, currently used as an Office and an Exercise Room- can potentially be 4th or 5th Bedrooms. Lovely backyard with custom deck. Many recent improvements, both inside and out, meticulous maintenance and move-in condition! A wonderful place to call home!
Property Specifics
| Single Family | |
| — | |
| Ranch | |
| 1997 | |
| Full | |
| RANCH | |
| No | |
| 0.22 |
| Mc Henry | |
| Prairie Ridge | |
| 0 / Not Applicable | |
| None | |
| Public | |
| Public Sewer | |
| 11165506 | |
| 1308333010 |
Nearby Schools
| NAME: | DISTRICT: | DISTANCE: | |
|---|---|---|---|
|
Grade School
Dean Street Elementary School |
200 | — | |
|
Middle School
Creekside Middle School |
200 | Not in DB | |
|
High School
Woodstock High School |
200 | Not in DB | |
Property History
| DATE: | EVENT: | PRICE: | SOURCE: |
|---|---|---|---|
| 14 Aug, 2013 | Sold | $180,000 | MRED MLS |
| 2 Jul, 2013 | Under contract | $199,900 | MRED MLS |
| 25 Feb, 2013 | Listed for sale | $199,900 | MRED MLS |
| 9 Aug, 2021 | Sold | $310,000 | MRED MLS |
| 26 Jul, 2021 | Under contract | $310,000 | MRED MLS |
| 22 Jul, 2021 | Listed for sale | $310,000 | MRED MLS |
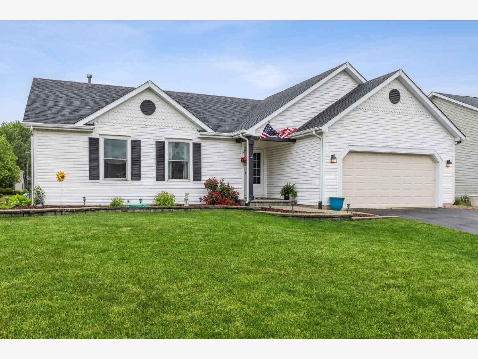
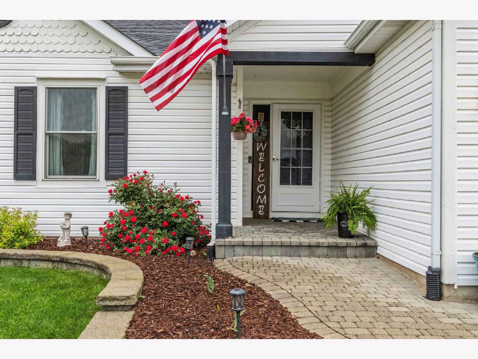
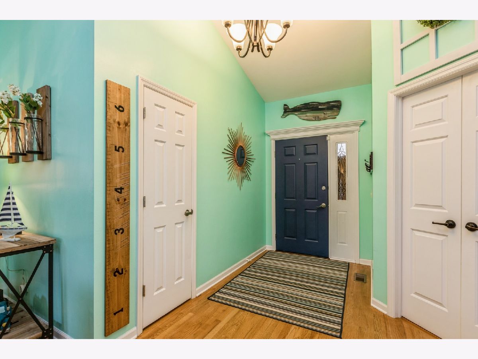
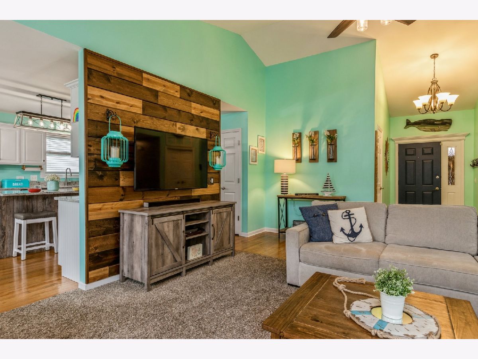
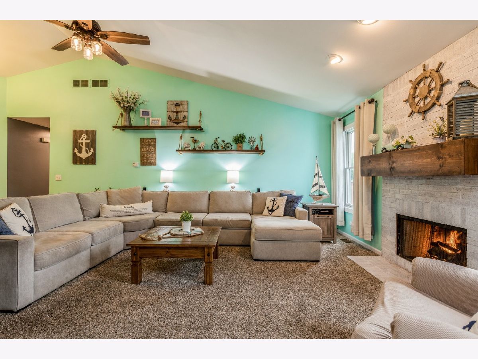
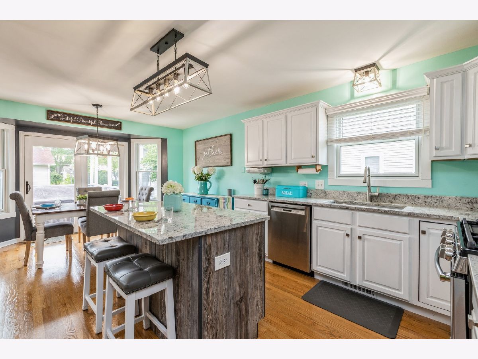
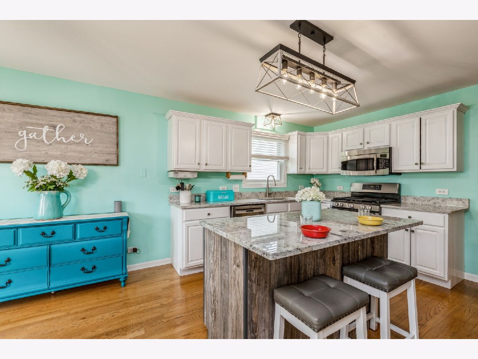
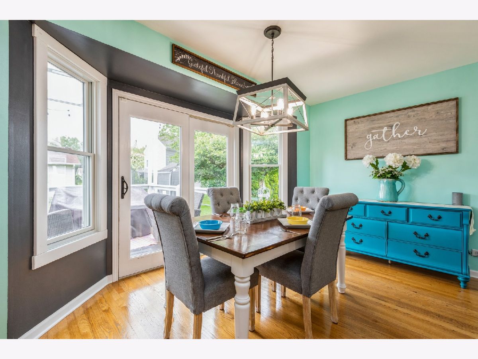
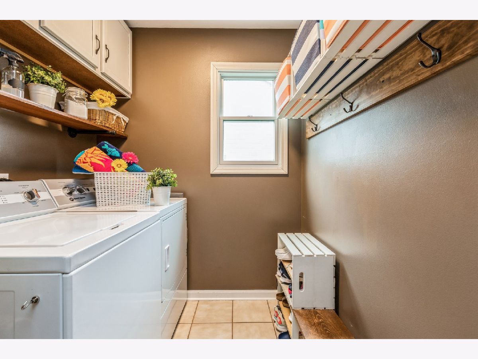
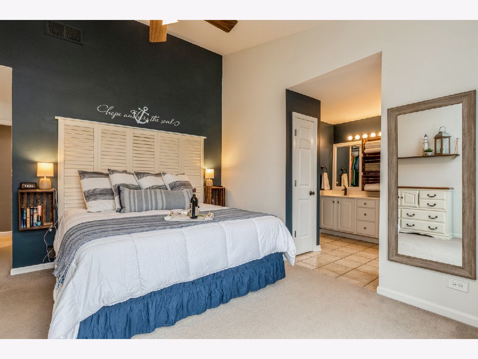
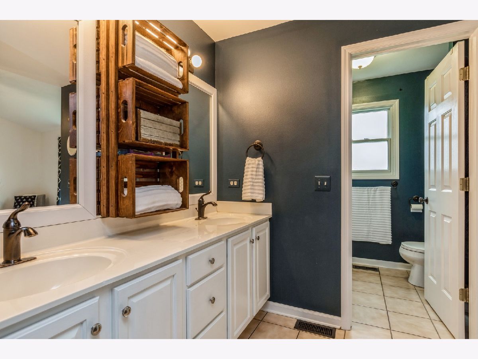
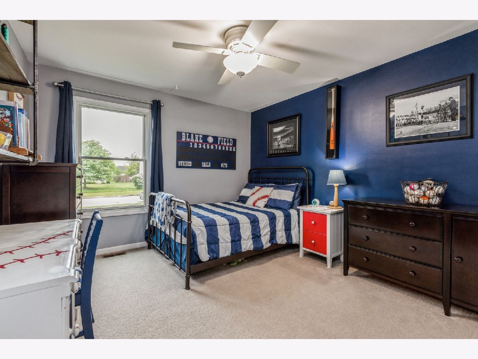
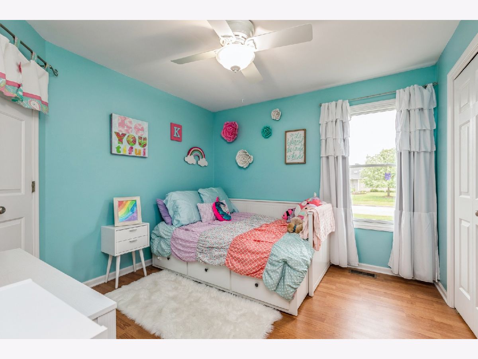
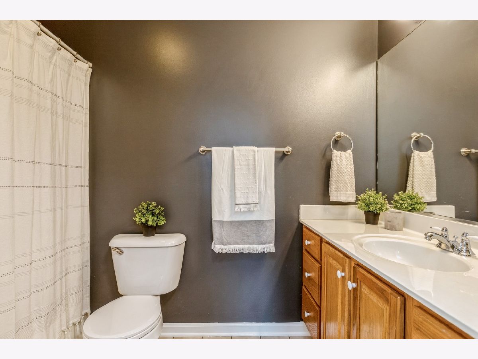
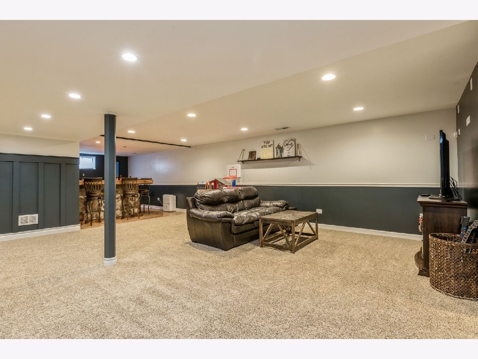
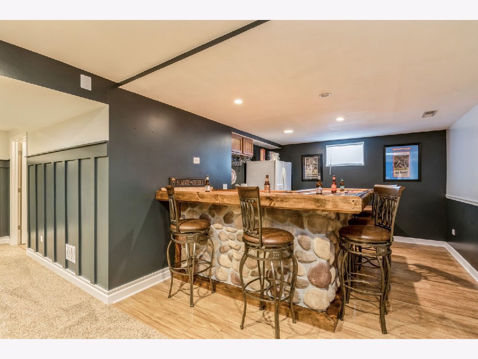
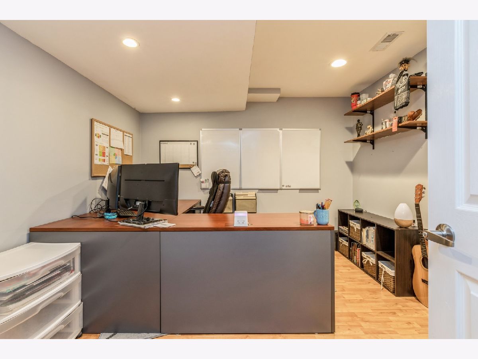
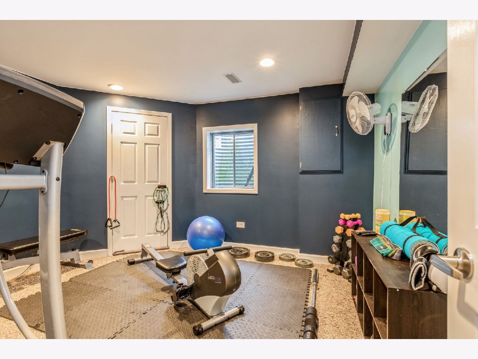
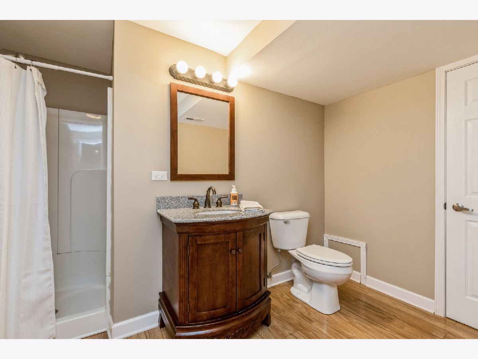
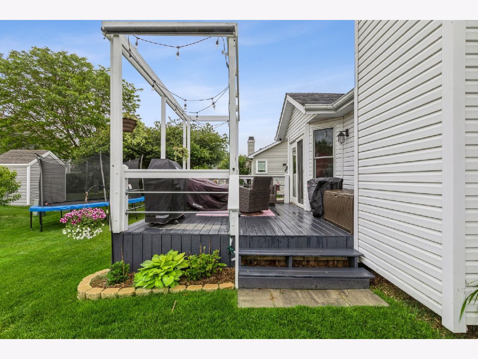
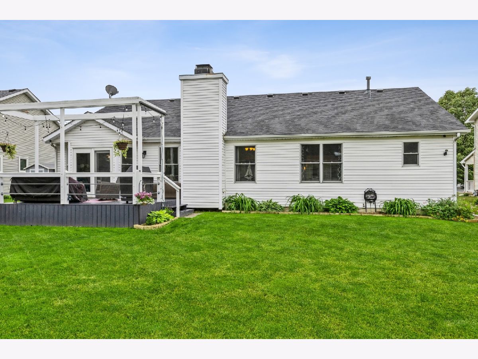
Room Specifics
Total Bedrooms: 3
Bedrooms Above Ground: 3
Bedrooms Below Ground: 0
Dimensions: —
Floor Type: Carpet
Dimensions: —
Floor Type: Wood Laminate
Full Bathrooms: 3
Bathroom Amenities: —
Bathroom in Basement: 1
Rooms: Exercise Room,Recreation Room,Utility Room-1st Floor,Office
Basement Description: Finished
Other Specifics
| 2 | |
| Concrete Perimeter | |
| Asphalt | |
| Deck | |
| — | |
| 75 X 116 X 75 X 115 | |
| Unfinished | |
| Full | |
| Vaulted/Cathedral Ceilings, Bar-Wet, Hardwood Floors, First Floor Bedroom, First Floor Laundry, First Floor Full Bath | |
| Range, Microwave, Dishwasher, Disposal | |
| Not in DB | |
| Curbs, Sidewalks, Street Lights, Street Paved | |
| — | |
| — | |
| Wood Burning, Gas Log, Gas Starter |
Tax History
| Year | Property Taxes |
|---|---|
| 2013 | $6,573 |
| 2021 | $7,932 |
Contact Agent
Nearby Similar Homes
Nearby Sold Comparables
Contact Agent
Listing Provided By
Berkshire Hathaway HomeServices Chicago


