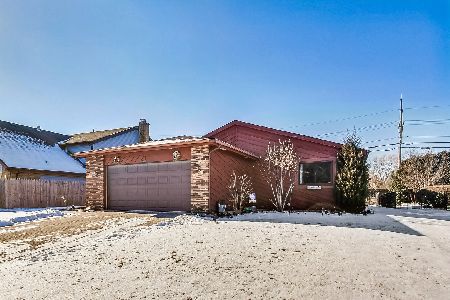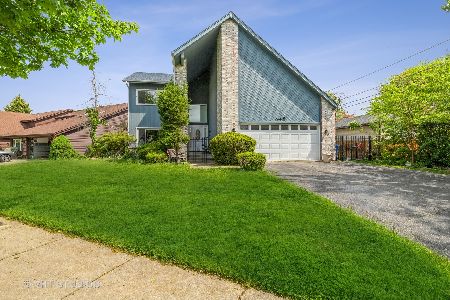531 Waikiki Drive, Des Plaines, Illinois 60016
$425,000
|
Sold
|
|
| Status: | Closed |
| Sqft: | 2,331 |
| Cost/Sqft: | $186 |
| Beds: | 4 |
| Baths: | 4 |
| Year Built: | 1986 |
| Property Taxes: | $9,189 |
| Days On Market: | 1946 |
| Lot Size: | 0,16 |
Description
COME HOME TO SPACE YOU DESERVE- Solid 2 story home offers 4 bedrooms PLUS a home office area, 3.5 baths with full finished basement and attached 2.5 car garage. Step out from the beautiful kitchen and dining area to enjoy the deck and spacious backyard! Cozy up to the fireplace in the living room that has great built-ins to show off your wine collection! TAKE NOTE OF FEATURES- zoned central air/heat, dual sump pump and back up, full house generator (2008), central house vacuum hookups on all floors, energy efficient- 75 gallon water heater, intercom & security / camera system, gas fireplace NEWER ITEMS: full tear off roof & skylights (2015), fridge (2018), washer & dryer (2020) Original owner customized and built this home- extending opportunity for seller financing / rent to own (furniture negotiable within sale of home). Feel free to contact listing agent for more details. Sold AS-IS GREATSCHOOLS Rated 10/10 Cumberland Elementary School, 8/10 Chippewa Middle School, 8/10 Maine West High School
Property Specifics
| Single Family | |
| — | |
| Bi-Level | |
| 1986 | |
| Full | |
| — | |
| No | |
| 0.16 |
| Cook | |
| — | |
| — / Not Applicable | |
| None | |
| Public | |
| Public Sewer, Overhead Sewers | |
| 10862455 | |
| 09072010140000 |
Nearby Schools
| NAME: | DISTRICT: | DISTANCE: | |
|---|---|---|---|
|
Grade School
Cumberland Elementary School |
62 | — | |
|
Middle School
Chippewa Middle School |
62 | Not in DB | |
|
High School
Maine West High School |
207 | Not in DB | |
Property History
| DATE: | EVENT: | PRICE: | SOURCE: |
|---|---|---|---|
| 23 Dec, 2020 | Sold | $425,000 | MRED MLS |
| 24 Oct, 2020 | Under contract | $434,000 | MRED MLS |
| — | Last price change | $439,000 | MRED MLS |
| 18 Sep, 2020 | Listed for sale | $439,000 | MRED MLS |
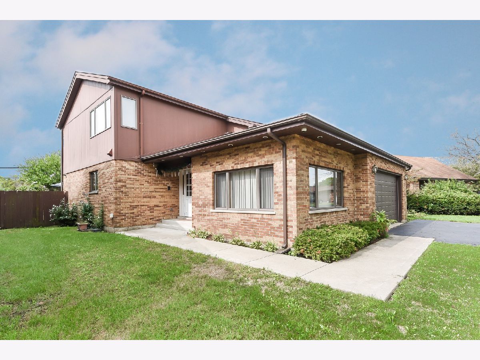
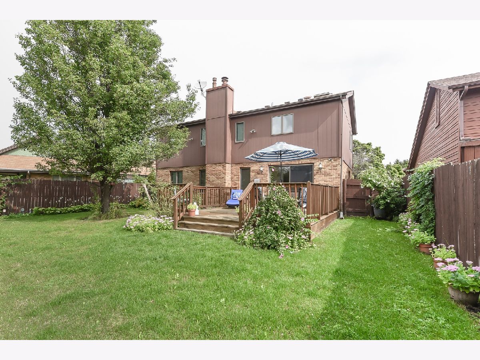
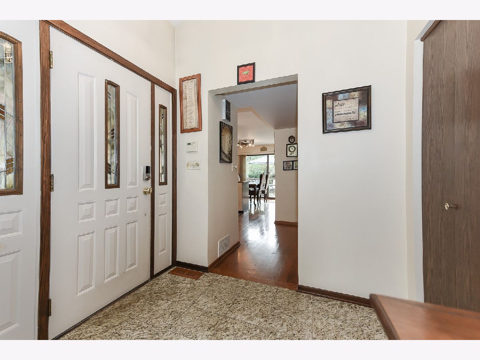
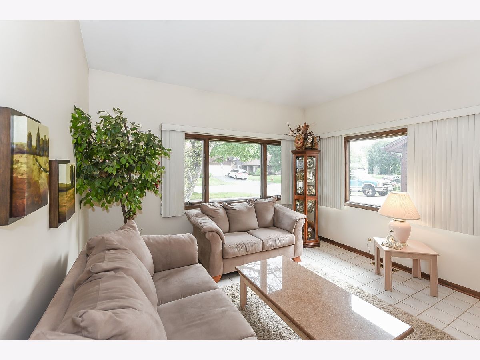
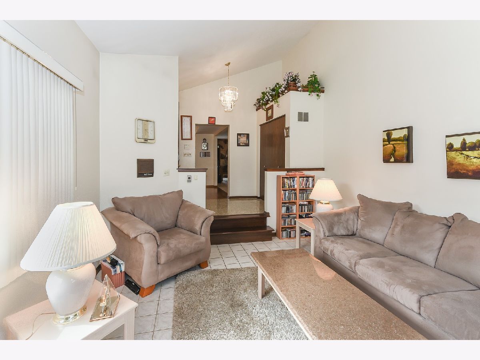
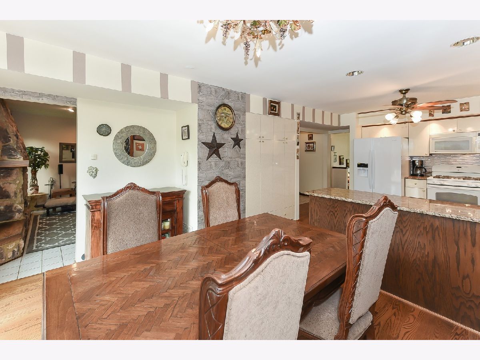
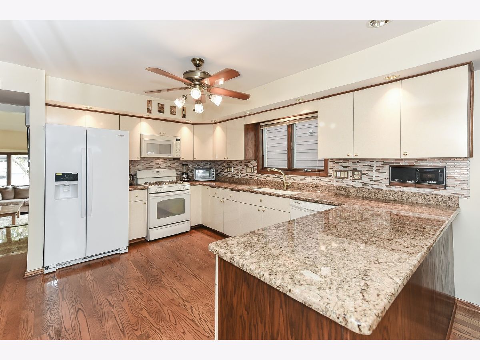
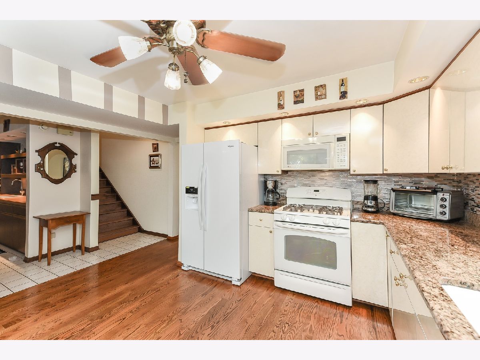
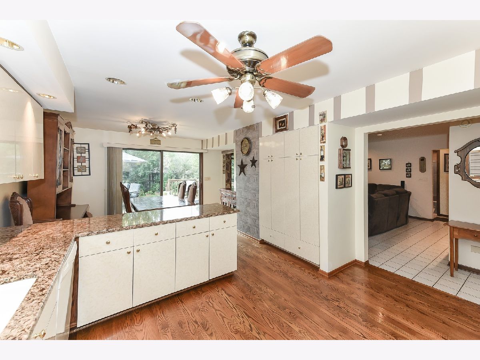
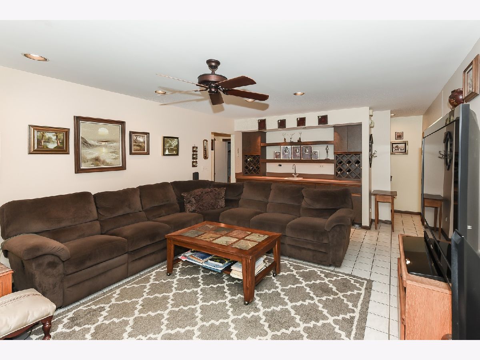
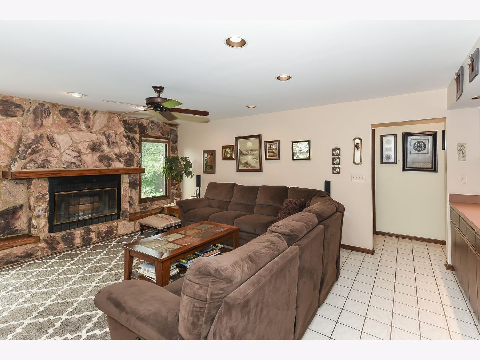
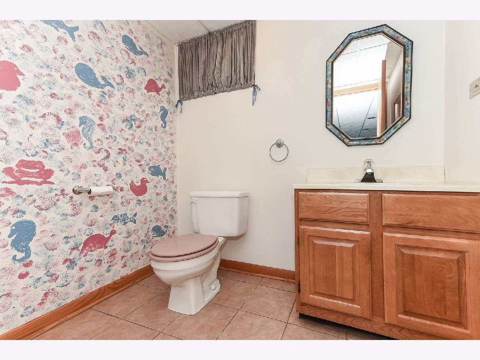
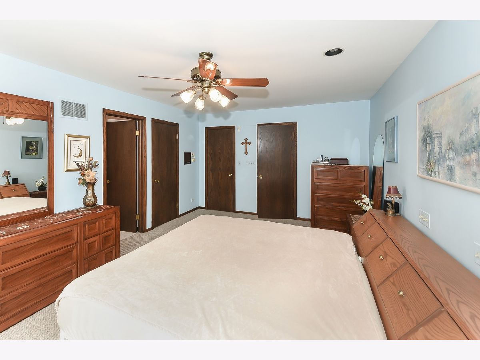
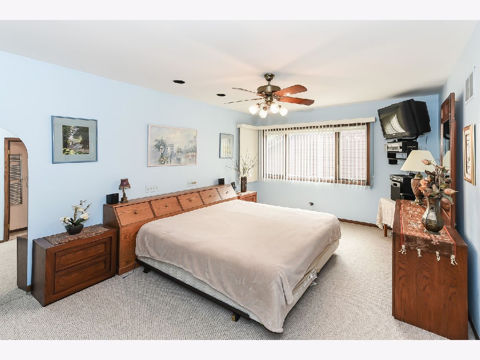
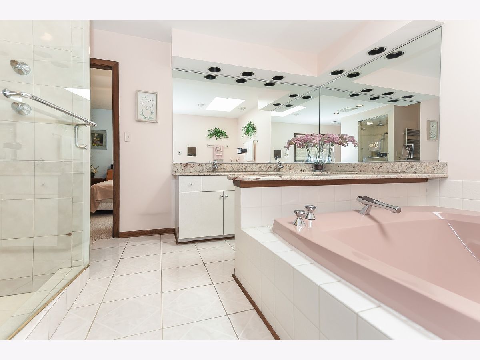
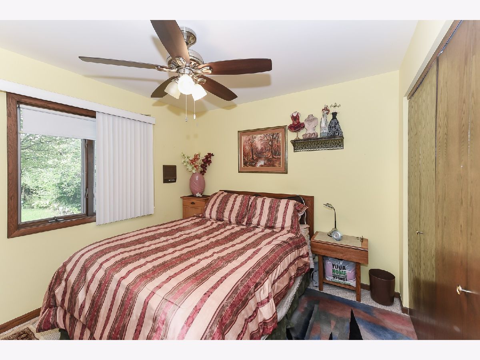
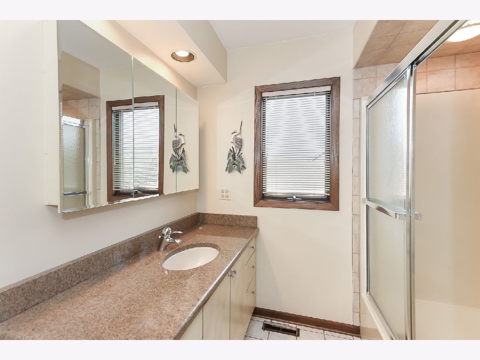
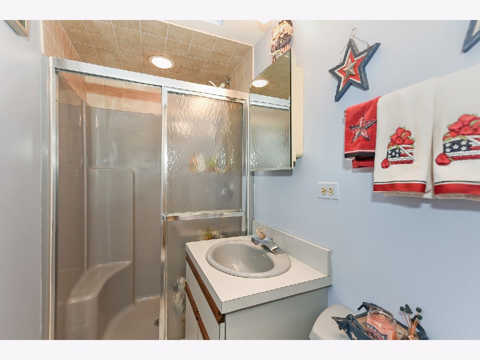
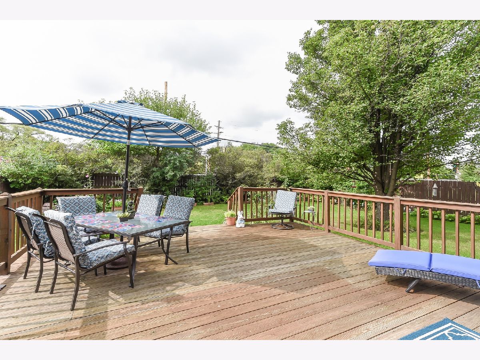
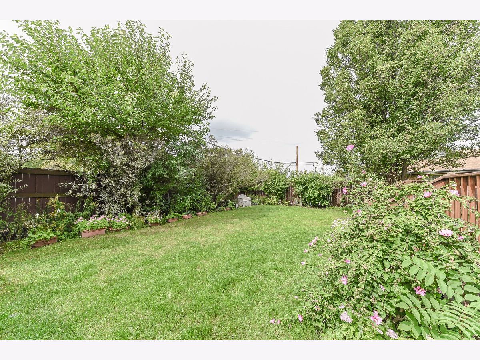
Room Specifics
Total Bedrooms: 4
Bedrooms Above Ground: 4
Bedrooms Below Ground: 0
Dimensions: —
Floor Type: Carpet
Dimensions: —
Floor Type: Carpet
Dimensions: —
Floor Type: Carpet
Full Bathrooms: 4
Bathroom Amenities: Whirlpool,Separate Shower,Double Sink
Bathroom in Basement: 1
Rooms: Sitting Room,Office
Basement Description: Finished,Crawl,Rec/Family Area
Other Specifics
| 2.5 | |
| Concrete Perimeter | |
| Asphalt | |
| Deck | |
| Fenced Yard | |
| 55 X 130.6 X 55.1 X 130.6 | |
| — | |
| Full | |
| Vaulted/Cathedral Ceilings, Skylight(s), Bar-Wet, Hardwood Floors, First Floor Bedroom, First Floor Laundry, Walk-In Closet(s), Some Wood Floors, Drapes/Blinds, Granite Counters | |
| Range, Microwave, Dishwasher, Refrigerator, Freezer, Washer, Dryer, Disposal, Intercom, Gas Oven | |
| Not in DB | |
| Curbs, Sidewalks, Street Lights, Street Paved | |
| — | |
| — | |
| Wood Burning, Gas Starter |
Tax History
| Year | Property Taxes |
|---|---|
| 2020 | $9,189 |
Contact Agent
Nearby Similar Homes
Nearby Sold Comparables
Contact Agent
Listing Provided By
Century 21 Langos & Christian








