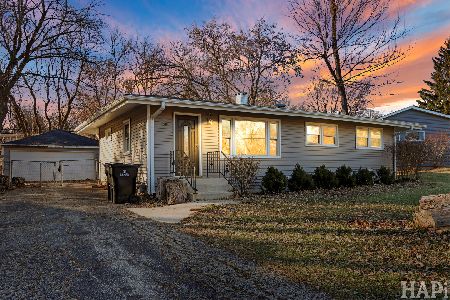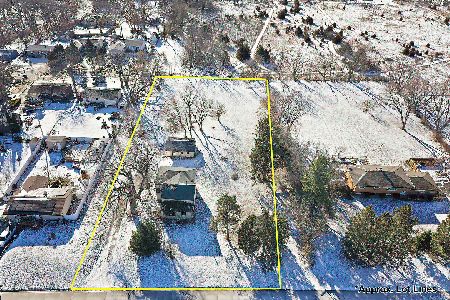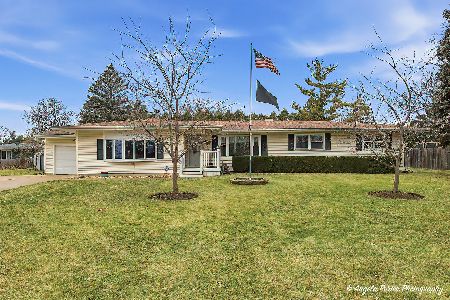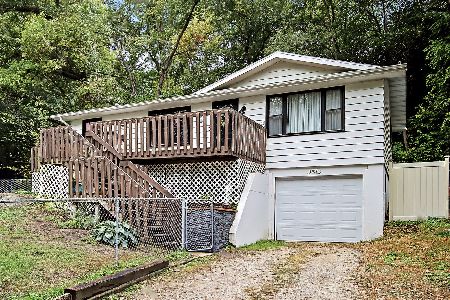5311 Amby Lane, Mchenry, Illinois 60051
$248,000
|
Sold
|
|
| Status: | Closed |
| Sqft: | 2,430 |
| Cost/Sqft: | $103 |
| Beds: | 4 |
| Baths: | 3 |
| Year Built: | 1972 |
| Property Taxes: | $5,337 |
| Days On Market: | 2766 |
| Lot Size: | 0,48 |
Description
Meticulously maintained 4 bedroom, 2.5 bath spacious home with enormous 3.5 car attached garage on a secluded wooded lot featuring an extra private and deep backyard! Plenty of updates throughout including newer roof, windows, A/C, furnace, fresh paint and brand new carpeting! Double door entry and sun drenched windows throughout main level. 2 A/C systems, one in the attic and one in the basement! Remodeled eat in Kitchen features all stainless steel appliances, closet pantry, 36" maple cabinets, and sliders for easy backyard access. Cozy up by the gas start Brick fireplace in the Family room which also provides convenient access to the beautifully landscaped backyard. Roomy Master bedroom features charming vanity, private master bath, and generous sized walk in closet with built in shelving. Relax in true serenity and enjoy views of nature on the expansive concrete patio which is also perfect for entertaining. Easy access to public transportation and nearby high school.
Property Specifics
| Single Family | |
| — | |
| — | |
| 1972 | |
| Full | |
| — | |
| No | |
| 0.48 |
| Mc Henry | |
| Pistakee Hills | |
| 0 / Not Applicable | |
| None | |
| Private Well | |
| Septic-Private | |
| 09978888 | |
| 1005353005 |
Nearby Schools
| NAME: | DISTRICT: | DISTANCE: | |
|---|---|---|---|
|
Grade School
Ringwood School Primary Ctr |
12 | — | |
|
Middle School
Johnsburg Junior High School |
12 | Not in DB | |
|
High School
Johnsburg High School |
12 | Not in DB | |
|
Alternate Elementary School
Johnsburg Elementary School |
— | Not in DB | |
Property History
| DATE: | EVENT: | PRICE: | SOURCE: |
|---|---|---|---|
| 7 Sep, 2018 | Sold | $248,000 | MRED MLS |
| 27 Jul, 2018 | Under contract | $250,000 | MRED MLS |
| 25 Jun, 2018 | Listed for sale | $250,000 | MRED MLS |
Room Specifics
Total Bedrooms: 4
Bedrooms Above Ground: 4
Bedrooms Below Ground: 0
Dimensions: —
Floor Type: Carpet
Dimensions: —
Floor Type: Carpet
Dimensions: —
Floor Type: Carpet
Full Bathrooms: 3
Bathroom Amenities: —
Bathroom in Basement: 0
Rooms: No additional rooms
Basement Description: Unfinished
Other Specifics
| 3 | |
| — | |
| Asphalt | |
| Patio | |
| Landscaped,Wooded | |
| 21,015 | |
| — | |
| Full | |
| First Floor Laundry | |
| Range, Microwave, Dishwasher, Refrigerator, Washer, Dryer, Stainless Steel Appliance(s) | |
| Not in DB | |
| Street Paved | |
| — | |
| — | |
| Gas Log, Gas Starter |
Tax History
| Year | Property Taxes |
|---|---|
| 2018 | $5,337 |
Contact Agent
Nearby Similar Homes
Nearby Sold Comparables
Contact Agent
Listing Provided By
Keller Williams Infinity











