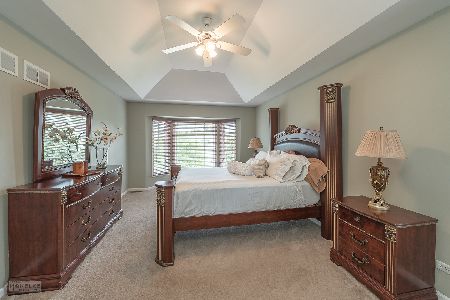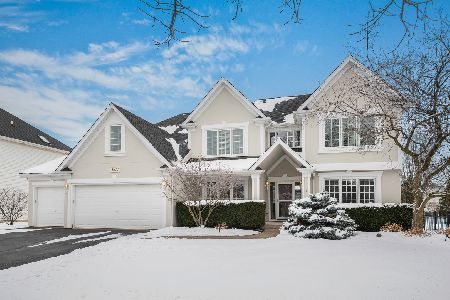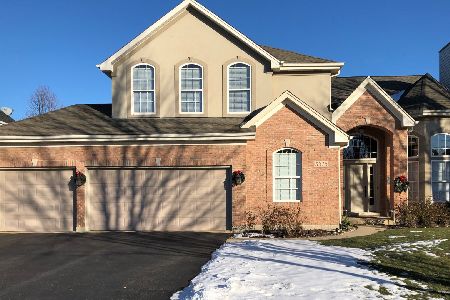5311 Milk Weed Lane, Naperville, Illinois 60564
$555,000
|
Sold
|
|
| Status: | Closed |
| Sqft: | 2,863 |
| Cost/Sqft: | $189 |
| Beds: | 4 |
| Baths: | 3 |
| Year Built: | 1997 |
| Property Taxes: | $10,407 |
| Days On Market: | 1641 |
| Lot Size: | 0,25 |
Description
** MULTIPLE OFFERS RECEIVED ** Please submit Highest and Best by 5:00 pm on Monday, Sept. 6, 2021 ** Welcome to this OUTSTANDING High Meadow Home Located On A Quiet and Desirable Interior Street. Open and Bright Foyer accented with white trim allows plenty of light to flow into the first floor Living Room and Formal Dining Room. Updated Kitchen has Granite Counters, SS Appliances, and Oil Rubbed Bronze Handles. Spacious Island, Planning Desk, & Closet Pantry allows for extra storage. Large Great Room has a two story vaulted ceiling, skylights, and gas Fireplace. Private Backyard highlighted with mature trees and a Brick Paver Patio are Perfect for Summer BBQ's and Entertaining. Enjoy the tranquility of birdwatching while sitting on the covered swing that stays with the home. Primary Suite w/Tray Ceiling has Deluxe Ensuite & Dual Walk-in Closets. Finished Bsmt. has Large Recreation Room with Kitchenette and the Ping Pong/Pool Table is Included. Home has freshly painted hues in greige tones, while East-West exposure allows the morning sun to engulf the front of this home. 5311 Milk Weed Lane is move-in ready and meticulously maintained! Brand New Carpet & Padding installed throughout 2nd level and on stairway (2020), and newer Pella windows on entire 2nd floor (2012). Laundry Room has new laminate flooring (2020) and the First Floor Office and Family Room also have new carpet (2021). Additional updates include new Thermostat (2019), Back Storm Door (2019), Carrier Furnace (2015), New Roof and Vinyl Siding (2012), Navien Tankless Water Heater (2021), Brand New Pella windows in LR, DR, & FR (2020), & state of the art Enviracaire Elite Ultraviolet Air treatment system by Honeywell. Brand new garage door and opener (2021). Milkweed plants highlight the front entrance walkway and what a perfect place for them to be growing on Milk Weed Lane! Easy access to Rt.59, nearby shopping, dining, and Riverview Farmstead Forest Preserve. Highly acclaimed District 204 schools. Memberships are available to purchase for South Pointe Swim Club.
Property Specifics
| Single Family | |
| — | |
| Traditional | |
| 1997 | |
| Partial | |
| — | |
| No | |
| 0.25 |
| Will | |
| High Meadow | |
| 200 / Annual | |
| None | |
| Lake Michigan | |
| Public Sewer | |
| 11206162 | |
| 0701221190330000 |
Nearby Schools
| NAME: | DISTRICT: | DISTANCE: | |
|---|---|---|---|
|
Grade School
Graham Elementary School |
204 | — | |
|
Middle School
Crone Middle School |
204 | Not in DB | |
|
High School
Neuqua Valley High School |
204 | Not in DB | |
Property History
| DATE: | EVENT: | PRICE: | SOURCE: |
|---|---|---|---|
| 29 Oct, 2021 | Sold | $555,000 | MRED MLS |
| 6 Sep, 2021 | Under contract | $540,000 | MRED MLS |
| 1 Sep, 2021 | Listed for sale | $540,000 | MRED MLS |
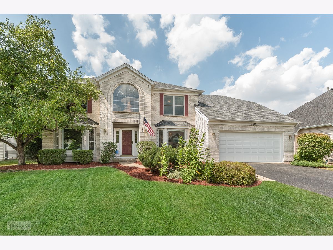
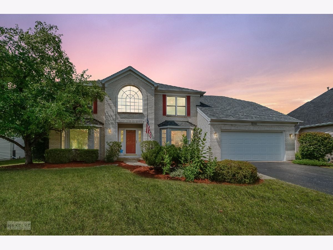
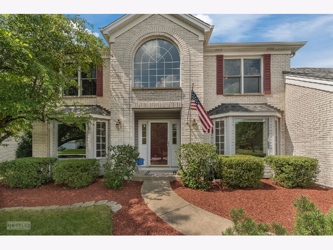
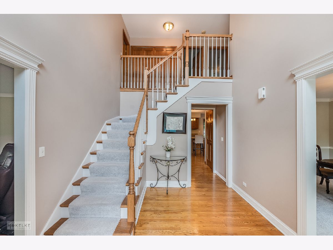
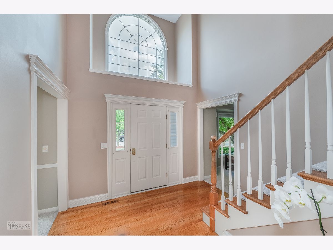
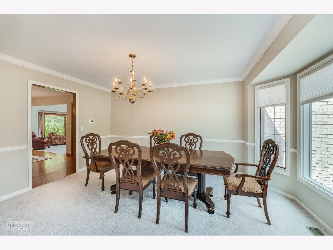
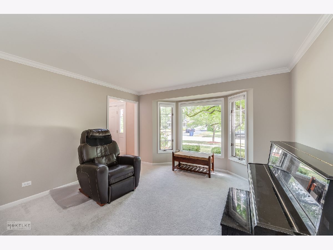
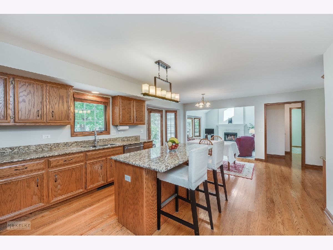
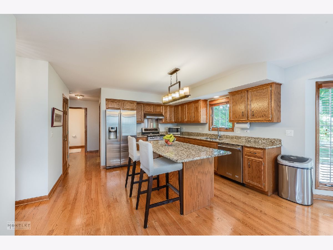
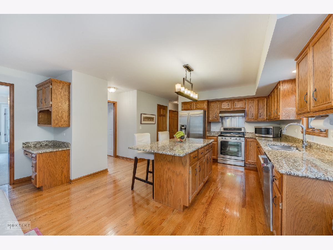
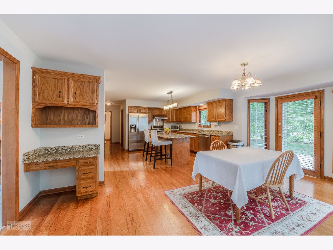
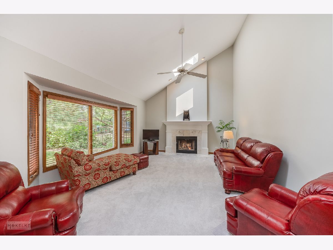
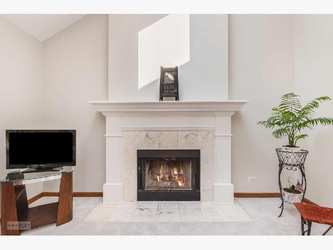
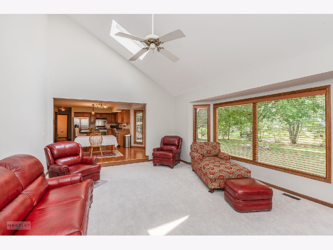
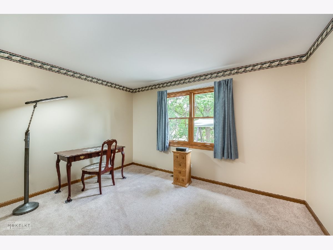
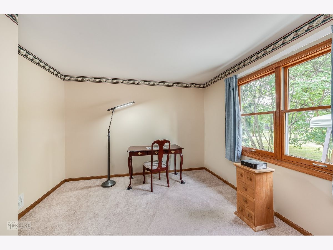
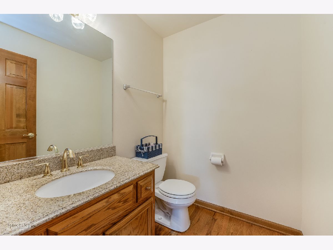
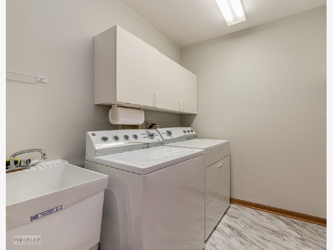
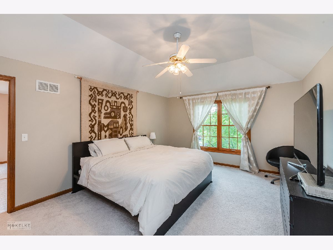
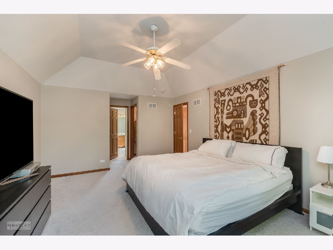
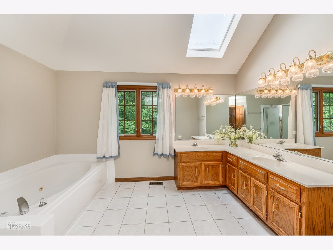
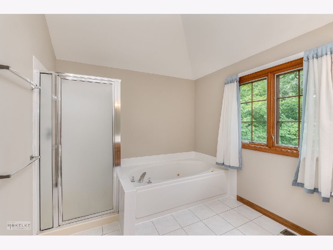
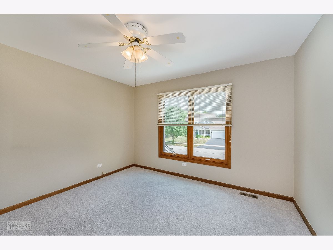
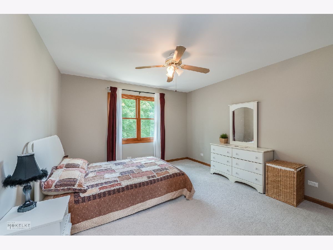
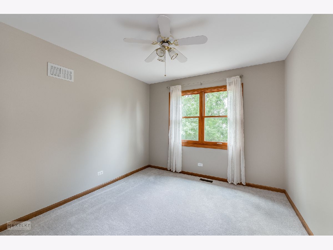
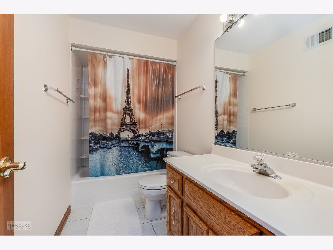
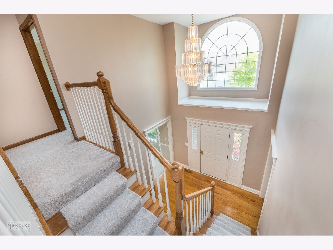
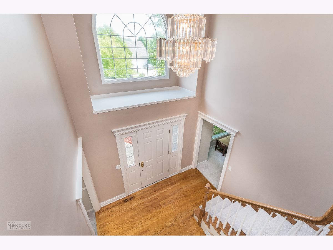
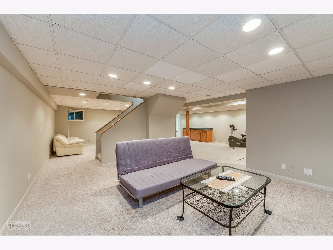
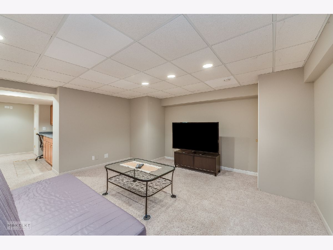
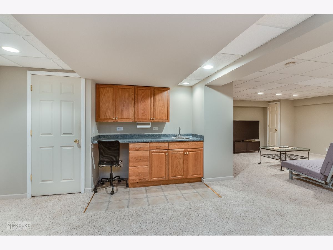
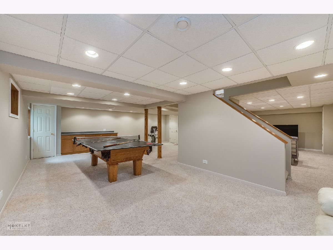
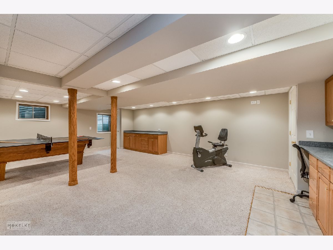
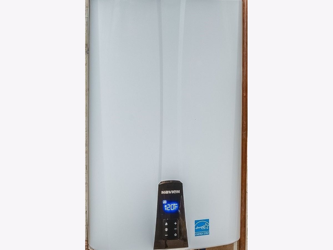
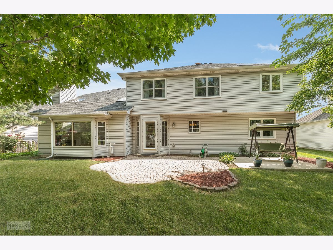
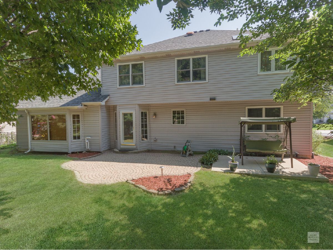
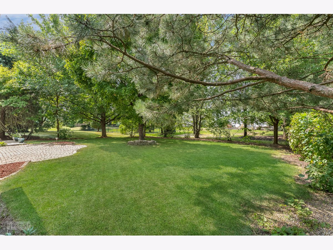
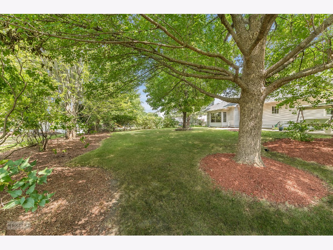
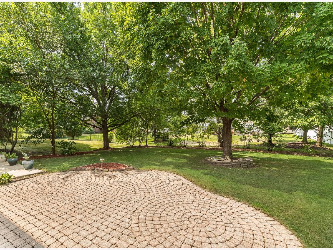
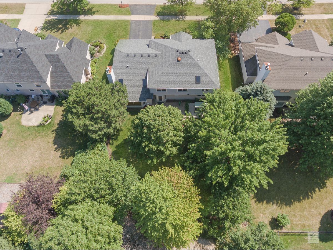
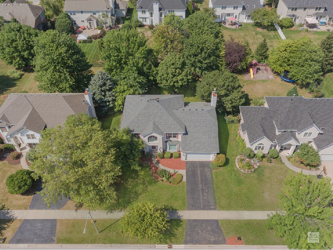
Room Specifics
Total Bedrooms: 4
Bedrooms Above Ground: 4
Bedrooms Below Ground: 0
Dimensions: —
Floor Type: Carpet
Dimensions: —
Floor Type: Carpet
Dimensions: —
Floor Type: Carpet
Full Bathrooms: 3
Bathroom Amenities: Separate Shower
Bathroom in Basement: 0
Rooms: Office,Recreation Room
Basement Description: Finished,Crawl
Other Specifics
| 2 | |
| Concrete Perimeter | |
| Asphalt | |
| Patio | |
| — | |
| 80X140 | |
| Finished | |
| Full | |
| Vaulted/Cathedral Ceilings, Skylight(s), Hardwood Floors, First Floor Laundry, Walk-In Closet(s) | |
| Range, Microwave, Dishwasher, Refrigerator, Washer, Dryer | |
| Not in DB | |
| Park, Curbs, Sidewalks, Street Lights, Street Paved | |
| — | |
| — | |
| Gas Starter |
Tax History
| Year | Property Taxes |
|---|---|
| 2021 | $10,407 |
Contact Agent
Nearby Similar Homes
Nearby Sold Comparables
Contact Agent
Listing Provided By
Wheatland Realty






