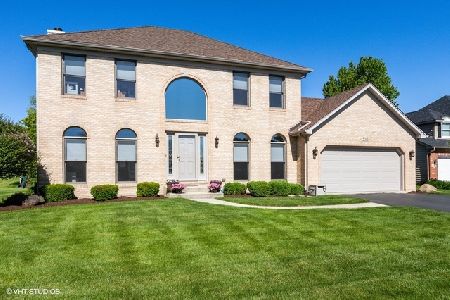5311 Wirestem Court, Naperville, Illinois 60564
$439,000
|
Sold
|
|
| Status: | Closed |
| Sqft: | 3,177 |
| Cost/Sqft: | $141 |
| Beds: | 4 |
| Baths: | 4 |
| Year Built: | 1996 |
| Property Taxes: | $11,128 |
| Days On Market: | 2927 |
| Lot Size: | 0,26 |
Description
Absolutely Meticulously Maintained 3200 Sqft High Meadow Home in cul-de-sac! Neutral Carpet & Paint thru out. Upgraded trim work. Spacious kitchen with Granite Countertops, double oven,5 burner cooktop, updated lighting, backsplash & walk-in pantry. Vaulted Family Room with newer carpet, skylights & masonry fireplace. Large 1st floor Den. Master bedroom suite with tray ceiling, 2 walk-in closets & huge master bath with updated shower. Spacious additional bedrooms have ample closet space. Finished basement has a Recreation room and bonus room with 1/2 bath. Crawl space for additional storage. Beautiful, private backyard with deck & electric awning. Roof '12 HVAC '09 Windows '14 skylights '15. South Pointe pool membership included (optional). Neuqua Valley school district, walk to Elementary school. This home has it all!
Property Specifics
| Single Family | |
| — | |
| — | |
| 1996 | |
| Full | |
| — | |
| No | |
| 0.26 |
| Will | |
| High Meadow | |
| 230 / Annual | |
| Other | |
| Public | |
| Public Sewer | |
| 09863358 | |
| 0701222090230000 |
Nearby Schools
| NAME: | DISTRICT: | DISTANCE: | |
|---|---|---|---|
|
Grade School
Graham Elementary School |
204 | — | |
|
Middle School
Crone Middle School |
204 | Not in DB | |
|
High School
Neuqua Valley High School |
204 | Not in DB | |
Property History
| DATE: | EVENT: | PRICE: | SOURCE: |
|---|---|---|---|
| 4 Jun, 2018 | Sold | $439,000 | MRED MLS |
| 29 Mar, 2018 | Under contract | $449,000 | MRED MLS |
| — | Last price change | $459,900 | MRED MLS |
| 22 Feb, 2018 | Listed for sale | $459,900 | MRED MLS |
Room Specifics
Total Bedrooms: 4
Bedrooms Above Ground: 4
Bedrooms Below Ground: 0
Dimensions: —
Floor Type: Carpet
Dimensions: —
Floor Type: Carpet
Dimensions: —
Floor Type: Carpet
Full Bathrooms: 4
Bathroom Amenities: Whirlpool,Separate Shower,Double Sink
Bathroom in Basement: 1
Rooms: Eating Area,Den,Bonus Room,Recreation Room
Basement Description: Finished,Crawl
Other Specifics
| 2 | |
| — | |
| — | |
| Deck | |
| Cul-De-Sac | |
| 85X140X24X66X115 | |
| — | |
| Full | |
| Vaulted/Cathedral Ceilings, Skylight(s), Hardwood Floors, First Floor Laundry | |
| Double Oven, Microwave, Dishwasher, Refrigerator, Disposal, Cooktop | |
| Not in DB | |
| Sidewalks, Street Lights, Street Paved | |
| — | |
| — | |
| Gas Log, Gas Starter |
Tax History
| Year | Property Taxes |
|---|---|
| 2018 | $11,128 |
Contact Agent
Nearby Similar Homes
Nearby Sold Comparables
Contact Agent
Listing Provided By
Coldwell Banker Residential







