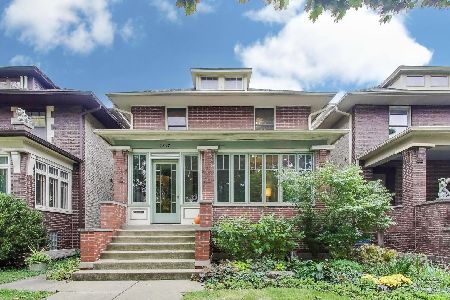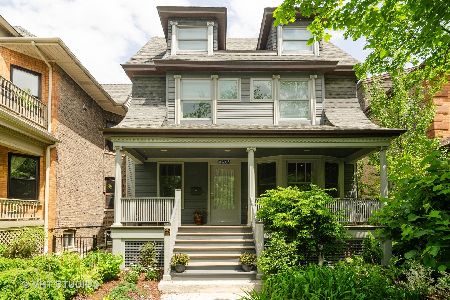5313 Lakewood Avenue, Edgewater, Chicago, Illinois 60640
$1,180,000
|
Sold
|
|
| Status: | Closed |
| Sqft: | 4,610 |
| Cost/Sqft: | $298 |
| Beds: | 5 |
| Baths: | 5 |
| Year Built: | 1900 |
| Property Taxes: | $15,599 |
| Days On Market: | 2764 |
| Lot Size: | 0,11 |
Description
SO MUCH LIGHT! Contemporary, Spacious Full Gut Rehab & Expansion on 4 levels in historic Lakewood Balmoral. Floor to ceiling windows in kitchen/great room & master suite additions. NEWLY RENOVATED master bath and 2nd full bathrooms with radiant heat floors. All 5 bedrooms on 2nd & 3rd floors. 6th bedroom possible in Lower Level. 3 decks including 400+ sqft rooftop deck w/ outdoor fireplace (+ 3 indoor Fireplaces), Xtra wide lot. Hardwood floors. Dacor & Bosch appliances. Two sets washer/dryers on 2nd floor & Lower Level. Sauna, Game Room, Recreation Room, Custom Bookcases, In-ground Sprinkler System. Hardie Board Siding. Easy street parking. Lots of light. Floor plan attached. Broker owned. Taxes do not reflect homeowner's exemption. Garage can be added to back yard. Fantastic neighborhood. Great street & great block. This is a rare & wonderful home.
Property Specifics
| Single Family | |
| — | |
| — | |
| 1900 | |
| Full | |
| — | |
| No | |
| 0.11 |
| Cook | |
| — | |
| 0 / Not Applicable | |
| None | |
| Lake Michigan | |
| Public Sewer | |
| 09989130 | |
| 14081200120000 |
Property History
| DATE: | EVENT: | PRICE: | SOURCE: |
|---|---|---|---|
| 25 Sep, 2018 | Sold | $1,180,000 | MRED MLS |
| 5 Sep, 2018 | Under contract | $1,375,000 | MRED MLS |
| 18 Jun, 2018 | Listed for sale | $1,375,000 | MRED MLS |
| 21 Jul, 2020 | Sold | $1,371,000 | MRED MLS |
| 15 Jun, 2020 | Under contract | $1,385,000 | MRED MLS |
| 12 Jun, 2020 | Listed for sale | $1,385,000 | MRED MLS |
| 13 Dec, 2024 | Sold | $1,530,000 | MRED MLS |
| 4 Dec, 2024 | Under contract | $1,530,000 | MRED MLS |
| 4 Dec, 2024 | Listed for sale | $1,530,000 | MRED MLS |
Room Specifics
Total Bedrooms: 5
Bedrooms Above Ground: 5
Bedrooms Below Ground: 0
Dimensions: —
Floor Type: Hardwood
Dimensions: —
Floor Type: Hardwood
Dimensions: —
Floor Type: Hardwood
Dimensions: —
Floor Type: —
Full Bathrooms: 5
Bathroom Amenities: Whirlpool,Separate Shower,Double Sink
Bathroom in Basement: 1
Rooms: Bedroom 5,Deck,Terrace,Balcony/Porch/Lanai,Recreation Room,Utility Room-Lower Level,Game Room
Basement Description: Finished
Other Specifics
| 2 | |
| Concrete Perimeter,Stone | |
| — | |
| Balcony, Deck, Porch, Roof Deck, Storms/Screens, Outdoor Fireplace | |
| Fenced Yard | |
| 37.5X123 | |
| Finished,Full,Interior Stair | |
| Full | |
| Skylight(s), Sauna/Steam Room, Hardwood Floors, Second Floor Laundry | |
| Double Oven, Dishwasher, High End Refrigerator, Washer, Dryer, Disposal, Stainless Steel Appliance(s), Cooktop | |
| Not in DB | |
| Sidewalks, Street Lights, Street Paved | |
| — | |
| — | |
| Gas Log, Gas Starter |
Tax History
| Year | Property Taxes |
|---|---|
| 2018 | $15,599 |
| 2020 | $17,740 |
| 2024 | $27,151 |
Contact Agent
Nearby Similar Homes
Nearby Sold Comparables
Contact Agent
Listing Provided By
Horwitz & Co.









