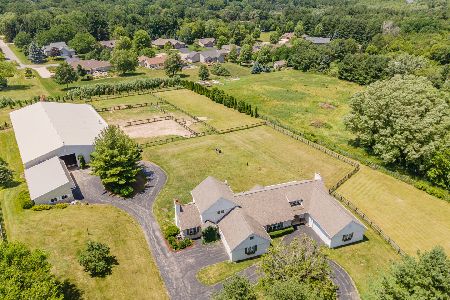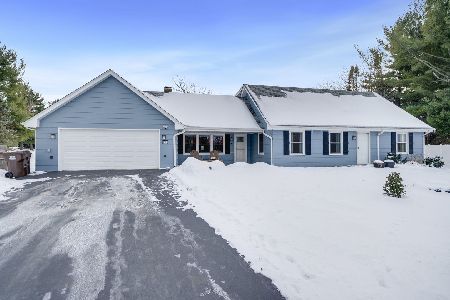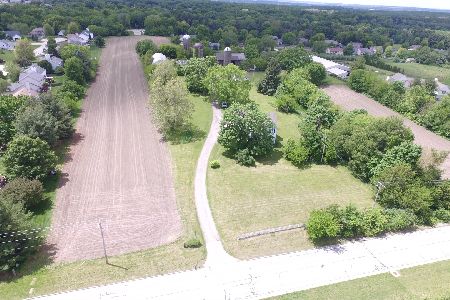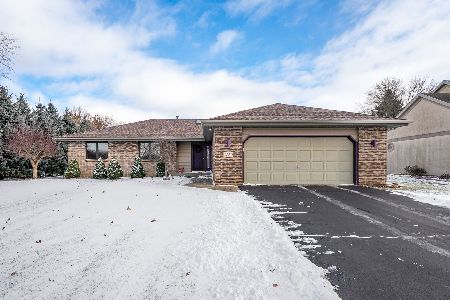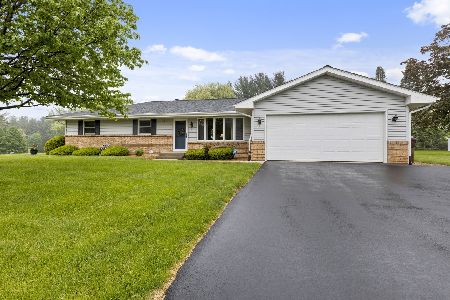5313 Pierce Lake Drive, Caledonia, Illinois 61011
$309,000
|
Sold
|
|
| Status: | Closed |
| Sqft: | 3,728 |
| Cost/Sqft: | $86 |
| Beds: | 4 |
| Baths: | 4 |
| Year Built: | 2008 |
| Property Taxes: | $7,767 |
| Days On Market: | 2333 |
| Lot Size: | 0,50 |
Description
Former parade home that has 3,700+ finished square feet in Pierce Lake Estates! Exceptional condition & quality is an understatement. Large half acre homesite with a heated 22X14 outbuilding! 9' ceilings on the 1st floor throughout. Very generous in size formal living, dining, and family room that has beautiful built in cabinets with oak surround gas fireplace. The designer two tone center island kitchen will have you excited with maple cabinetry, high category granite, new stainless steel appliances, and tiger wood wide plank hardwood floors! A main floor office, half bath, 1st floor laundry, and gorgeous oversized sunroom full of windows completes the 1st floor. All 4 bedrooms are upstairs with a hall bath that was recently remodeled. Master bedroom suite is complete with a redesigned and remodeled un suite that lets you know this house is the one! The partially exposed lower level is top notch with rec room, theater room with kitchenette area, full bath, and bonus room. Perfection!
Property Specifics
| Single Family | |
| — | |
| — | |
| 2008 | |
| Full | |
| — | |
| No | |
| 0.5 |
| Winnebago | |
| — | |
| — / Not Applicable | |
| None | |
| Public | |
| Public Sewer | |
| 10502299 | |
| 0835126022 |
Nearby Schools
| NAME: | DISTRICT: | DISTANCE: | |
|---|---|---|---|
|
Grade School
Spring Creek Elementary School |
205 | — | |
|
Middle School
Eisenhower Middle School |
205 | Not in DB | |
|
High School
Guilford High School |
205 | Not in DB | |
Property History
| DATE: | EVENT: | PRICE: | SOURCE: |
|---|---|---|---|
| 12 Nov, 2019 | Sold | $309,000 | MRED MLS |
| 21 Oct, 2019 | Under contract | $320,000 | MRED MLS |
| 30 Aug, 2019 | Listed for sale | $320,000 | MRED MLS |
Room Specifics
Total Bedrooms: 4
Bedrooms Above Ground: 4
Bedrooms Below Ground: 0
Dimensions: —
Floor Type: Carpet
Dimensions: —
Floor Type: Carpet
Dimensions: —
Floor Type: Carpet
Full Bathrooms: 4
Bathroom Amenities: Whirlpool,Separate Shower,Double Sink
Bathroom in Basement: 1
Rooms: Office,Recreation Room,Exercise Room,Theatre Room,Heated Sun Room
Basement Description: Finished
Other Specifics
| 3.5 | |
| Concrete Perimeter | |
| Asphalt | |
| Deck | |
| Landscaped | |
| 85X250X85X250 | |
| — | |
| Full | |
| Hardwood Floors, First Floor Laundry, Built-in Features, Walk-In Closet(s) | |
| Double Oven, Microwave, Dishwasher, High End Refrigerator, Stainless Steel Appliance(s), Water Softener | |
| Not in DB | |
| Street Paved | |
| — | |
| — | |
| Gas Log, Gas Starter |
Tax History
| Year | Property Taxes |
|---|---|
| 2019 | $7,767 |
Contact Agent
Nearby Similar Homes
Nearby Sold Comparables
Contact Agent
Listing Provided By
Century 21 Affiliated

