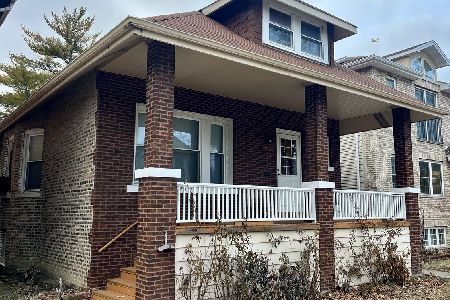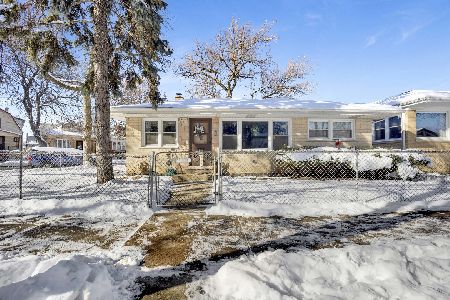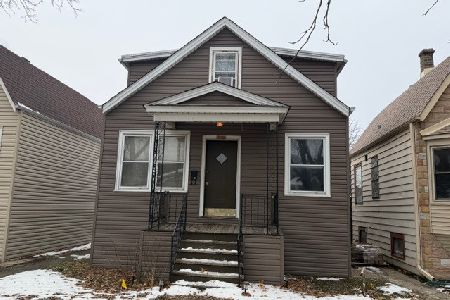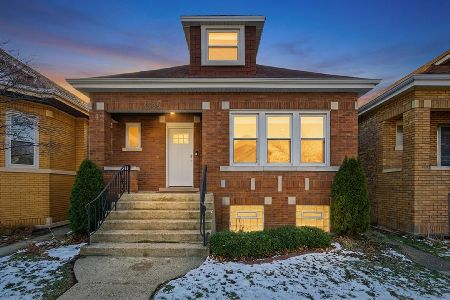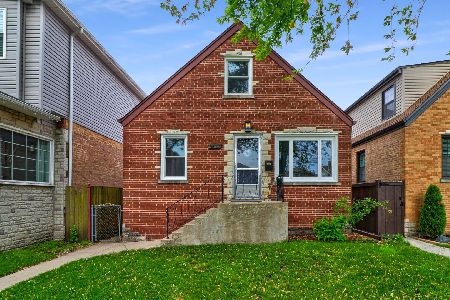5314 Laramie Avenue, Jefferson Park, Chicago, Illinois 60630
$584,500
|
Sold
|
|
| Status: | Closed |
| Sqft: | 2,820 |
| Cost/Sqft: | $222 |
| Beds: | 3 |
| Baths: | 4 |
| Year Built: | 2007 |
| Property Taxes: | $7,064 |
| Days On Market: | 1582 |
| Lot Size: | 0,06 |
Description
Beautiful, spacious home at 5314 N Laramie Chicago, neighborhood for highly sought after Beaubien and Taft schools! Updated high end finishes throughout this 4 bed/3.5 bath home! Entry way leads into first floor living room with gas fireplace, open concept kitchen with granite counters, stainless steel appliances, convection microwave, custom step stool cabinet and spice rack in spacious island with separate dining room plus a half bath. Second floor features a true master bedroom with 6-way Juliet balcony door and attached master bath plus two more bedrooms and another full bathroom. Don't miss the steam shower and whirlpool bathtub! Downstairs there is a fully finished basement with family room, full bathroom, and bedroom. Sliding door off the kitchen leads to a private rooftop garage deck with gazebo plus the oversized 2 car garage. Walking distance to shopping, restaurants, two Metra lines and the Blue line, plus easy access to both 90 and 94.
Property Specifics
| Single Family | |
| — | |
| — | |
| 2007 | |
| Full | |
| — | |
| No | |
| 0.06 |
| Cook | |
| — | |
| — / Not Applicable | |
| None | |
| Public | |
| Public Sewer | |
| 11224984 | |
| 13092150360000 |
Nearby Schools
| NAME: | DISTRICT: | DISTANCE: | |
|---|---|---|---|
|
Grade School
Beaubien Elementary School |
299 | — | |
|
High School
Taft High School |
299 | Not in DB | |
Property History
| DATE: | EVENT: | PRICE: | SOURCE: |
|---|---|---|---|
| 15 Aug, 2012 | Sold | $276,000 | MRED MLS |
| 8 Jan, 2012 | Under contract | $289,900 | MRED MLS |
| 6 Jan, 2012 | Listed for sale | $289,900 | MRED MLS |
| 26 Oct, 2021 | Sold | $584,500 | MRED MLS |
| 1 Oct, 2021 | Under contract | $624,900 | MRED MLS |
| 23 Sep, 2021 | Listed for sale | $624,900 | MRED MLS |
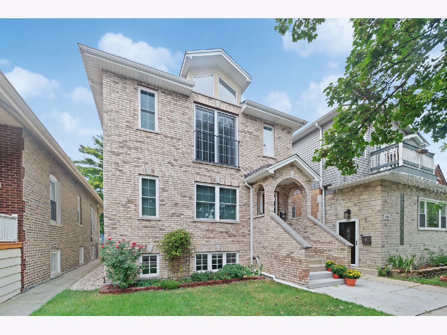
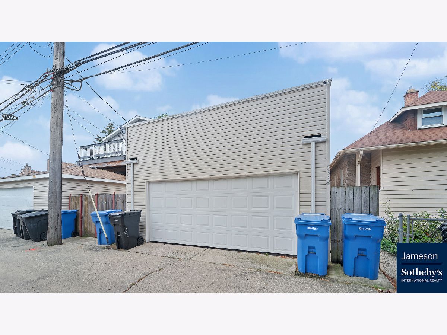
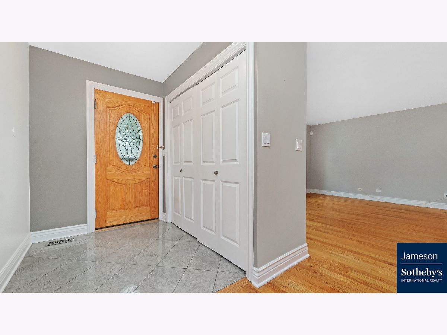
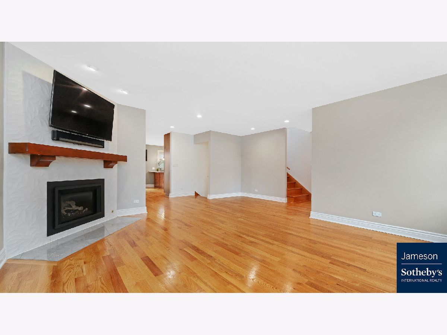
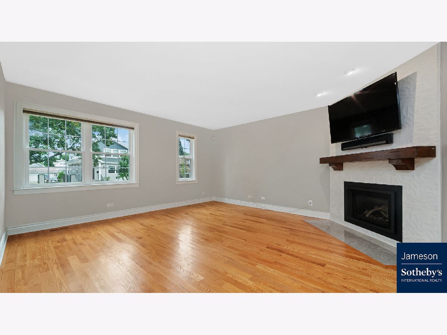
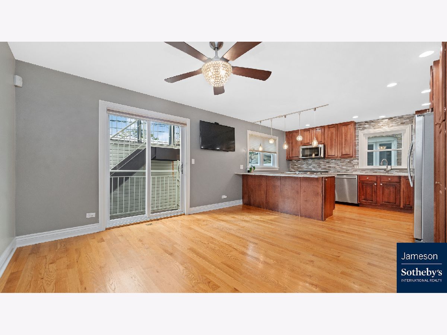
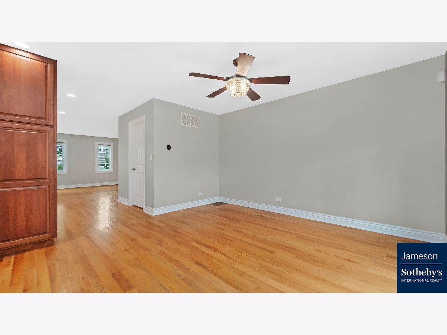
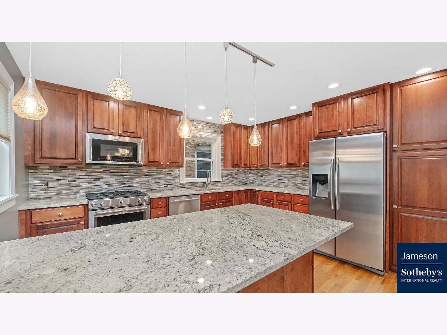
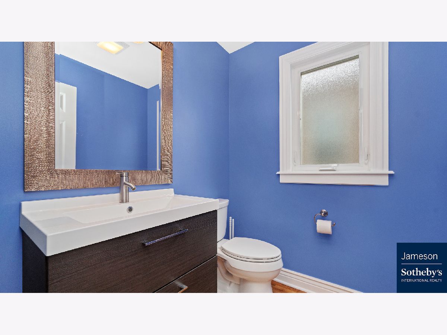
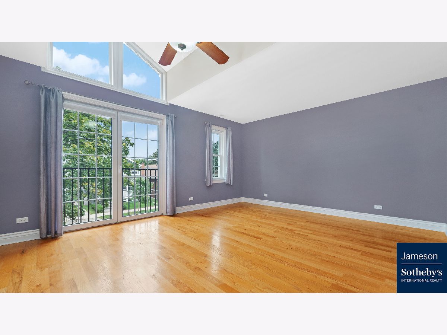
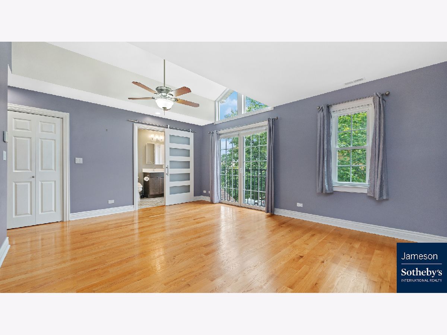
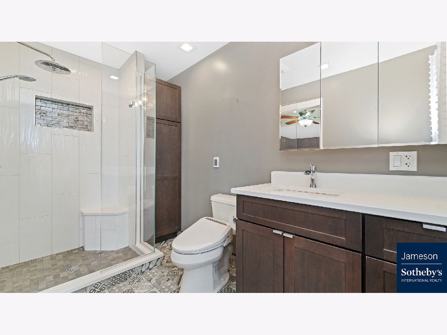
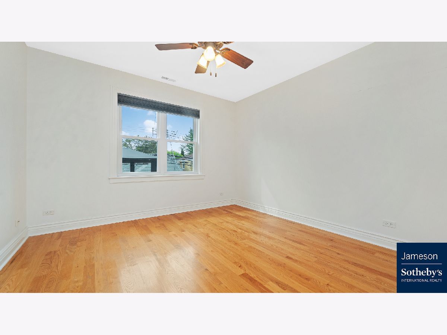
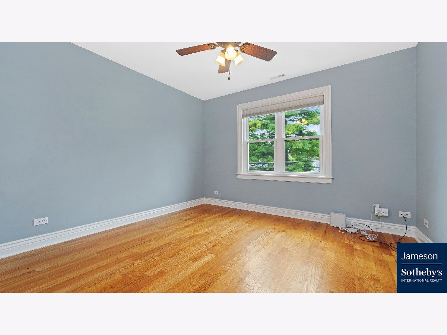
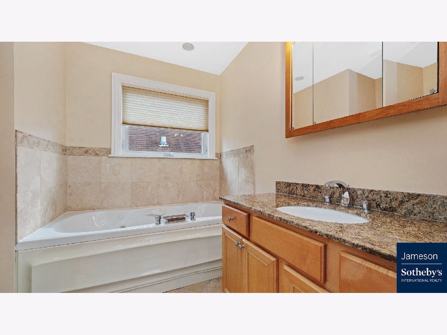
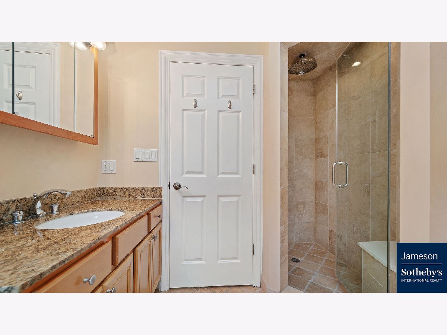
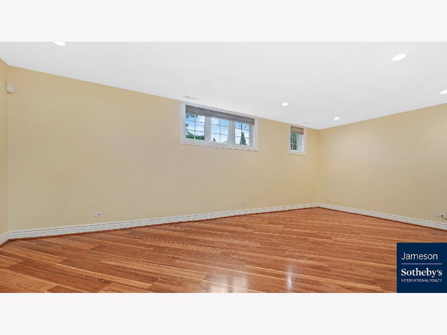
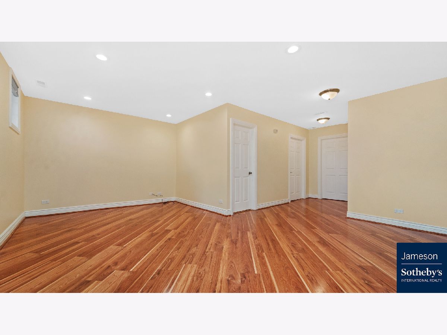
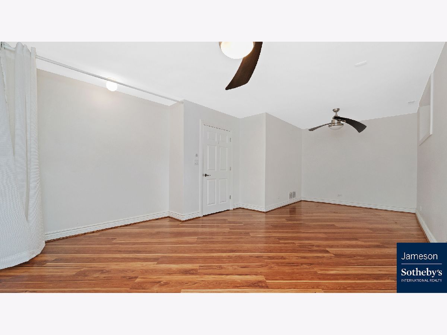
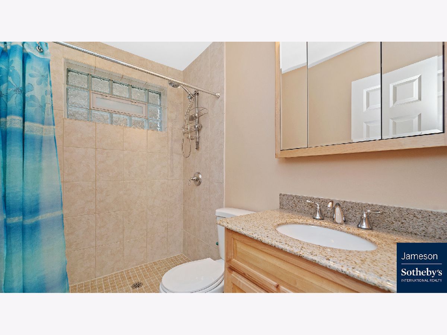
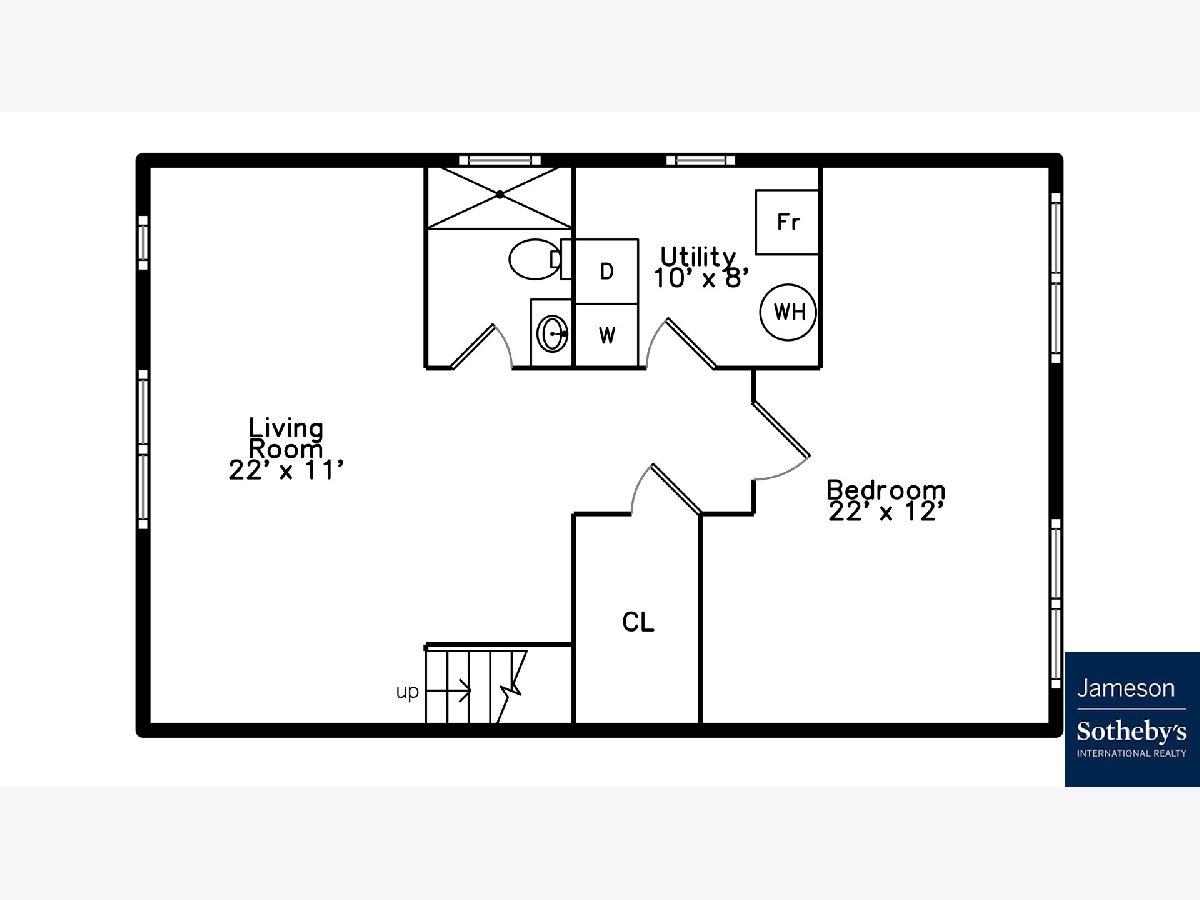
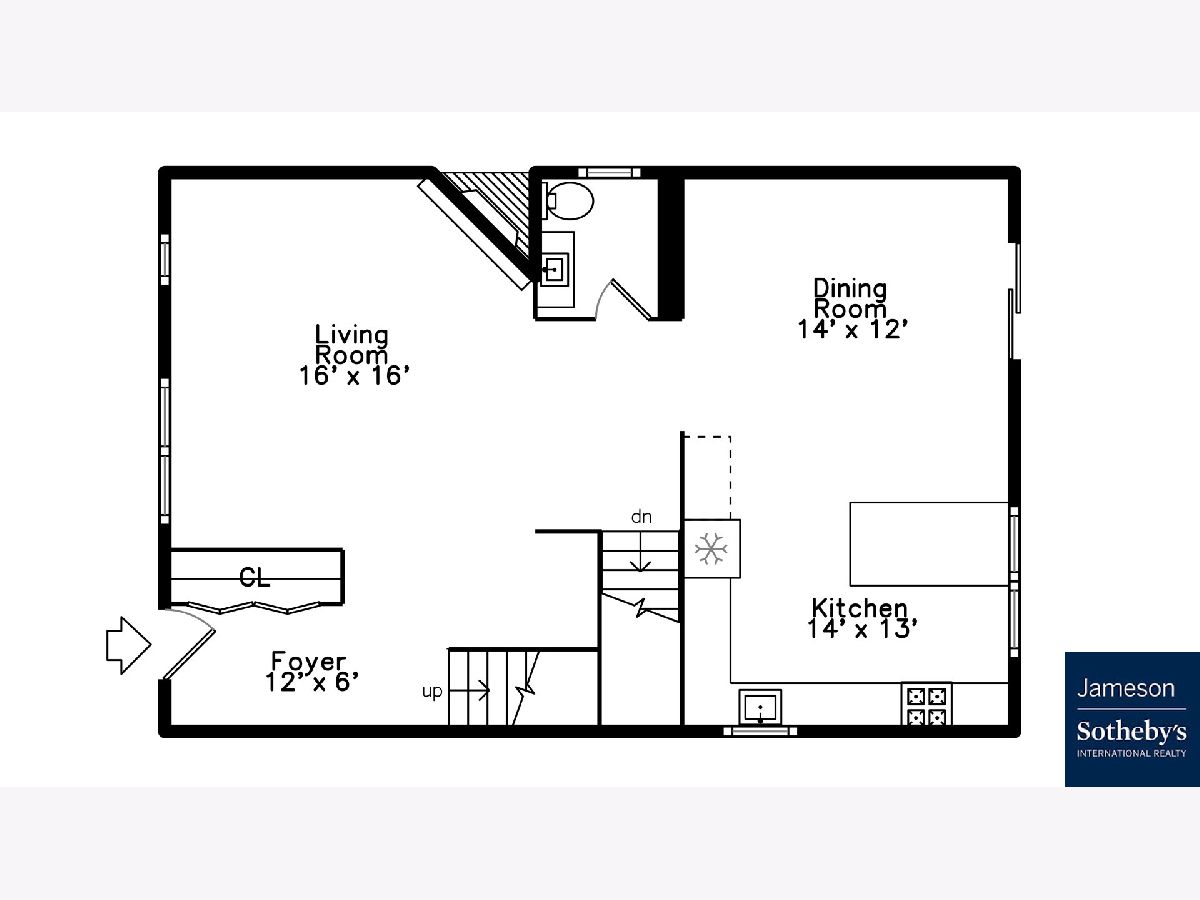
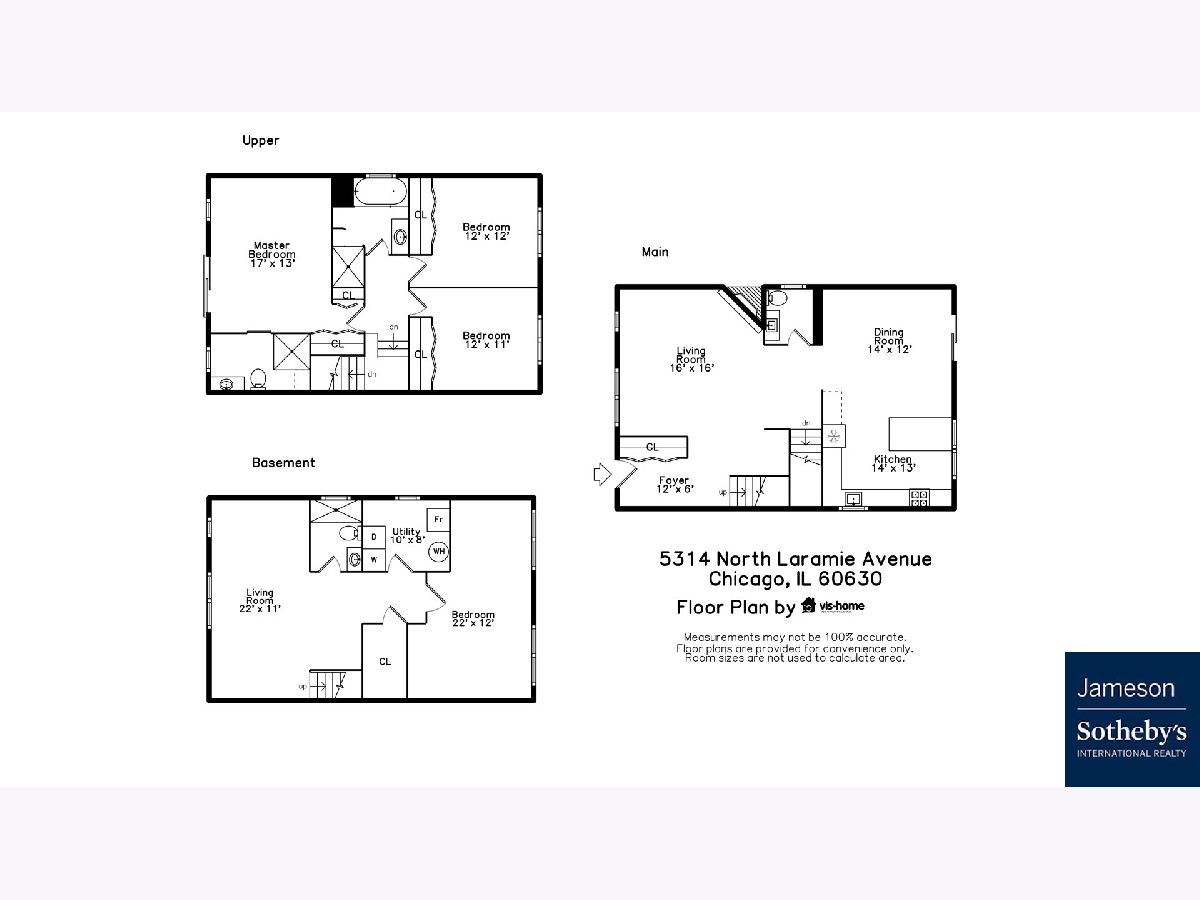
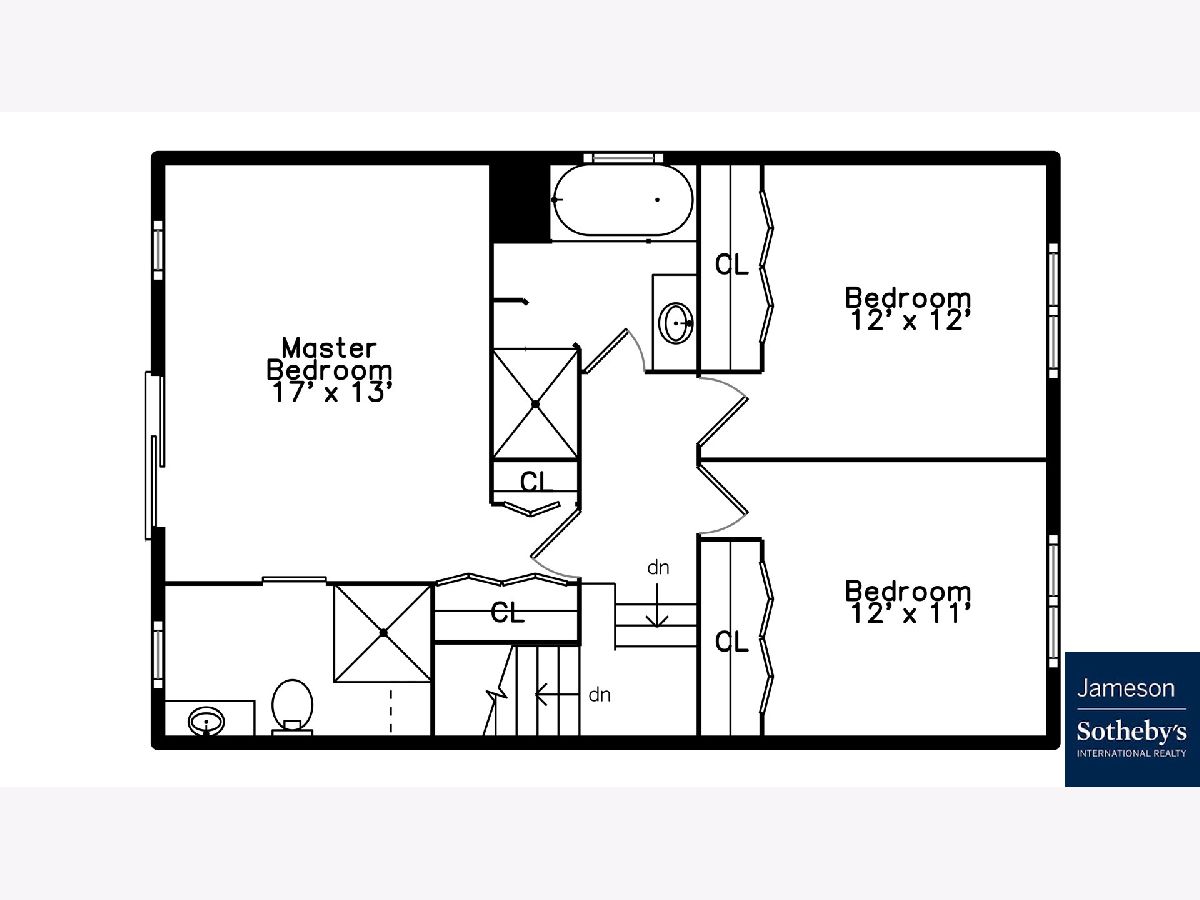
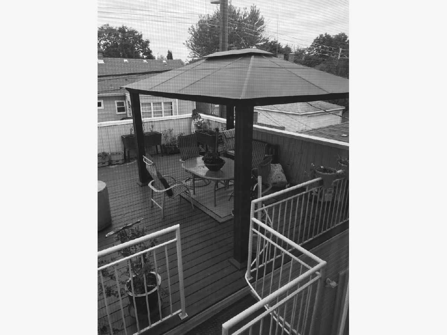
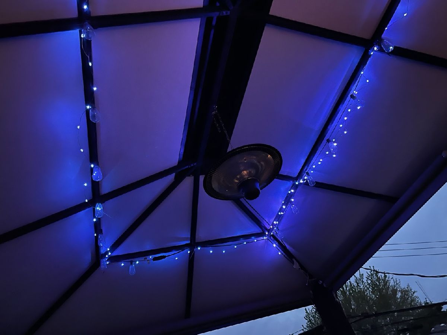
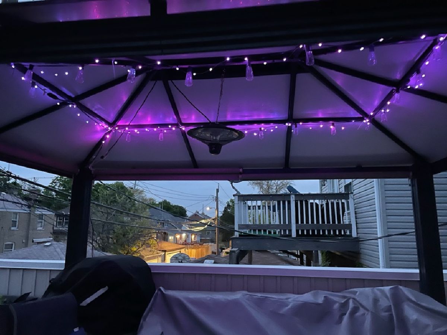
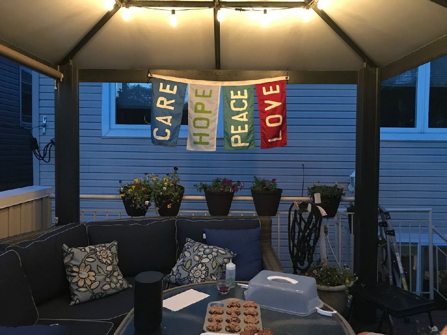
Room Specifics
Total Bedrooms: 4
Bedrooms Above Ground: 3
Bedrooms Below Ground: 1
Dimensions: —
Floor Type: Hardwood
Dimensions: —
Floor Type: Hardwood
Dimensions: —
Floor Type: Wood Laminate
Full Bathrooms: 4
Bathroom Amenities: —
Bathroom in Basement: 1
Rooms: Foyer
Basement Description: Finished
Other Specifics
| 2 | |
| — | |
| — | |
| — | |
| — | |
| 30X83 | |
| — | |
| Full | |
| — | |
| — | |
| Not in DB | |
| — | |
| — | |
| — | |
| — |
Tax History
| Year | Property Taxes |
|---|---|
| 2012 | $7,940 |
| 2021 | $7,064 |
Contact Agent
Nearby Similar Homes
Nearby Sold Comparables
Contact Agent
Listing Provided By
Jameson Sotheby's Int'l Realty

