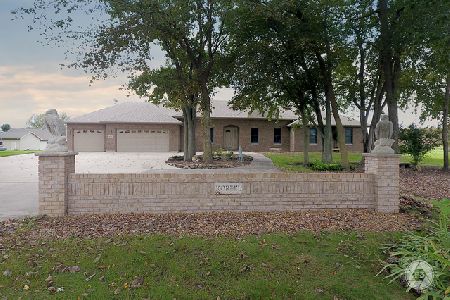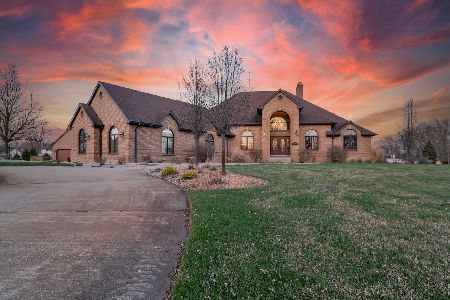5315 Greenfield Drive, Morris, Illinois 60450
$485,000
|
Sold
|
|
| Status: | Closed |
| Sqft: | 3,804 |
| Cost/Sqft: | $131 |
| Beds: | 4 |
| Baths: | 3 |
| Year Built: | 1998 |
| Property Taxes: | $7,548 |
| Days On Market: | 3081 |
| Lot Size: | 0,94 |
Description
Price Reduced!! Call for a showing! Stunning Turnkey 2 Story Home In Gooselake in the sought after Lincoln Lake Estates Subdivision. Feel like you are on vacation year round with the Inground Pool & Lake Access to Beautiful Lincoln Lake. Grand elegant foyer entrance w/view of upper 2nd level staircase. Step up into the huge family room with built in entertainment wall for TV viewing. Open concept kitchen w/granite countertops, breakfast bar, breakfast eating area, formal dining room, den, billiard room and half bath all on main level. 2nd level offers 3 generous size bedrooms w/full bath and a Master Suite right out of a magazine w/a sitting area that leads to your private outside deck. Master bath is massive w/sep shower and soaker tub. 13x19 Walk In Closet w/prof. closet organizers. 1 acre fenced in yard with L shaped heated inground pool, professionally landscaped, this home has it all! 3 Car Heated Garage! Call your agent for a showing today, you will not be disappointed.
Property Specifics
| Single Family | |
| — | |
| — | |
| 1998 | |
| None | |
| — | |
| No | |
| 0.94 |
| Grundy | |
| Goose Lake | |
| 200 / Annual | |
| Lake Rights | |
| Private Well | |
| Septic-Private | |
| 09735572 | |
| 0628127002 |
Nearby Schools
| NAME: | DISTRICT: | DISTANCE: | |
|---|---|---|---|
|
Grade School
Coal City Elementary School |
1 | — | |
|
Middle School
Coal City Middle School |
1 | Not in DB | |
|
High School
Coal City High School |
1 | Not in DB | |
Property History
| DATE: | EVENT: | PRICE: | SOURCE: |
|---|---|---|---|
| 22 Nov, 2017 | Sold | $485,000 | MRED MLS |
| 23 Oct, 2017 | Under contract | $499,900 | MRED MLS |
| — | Last price change | $524,900 | MRED MLS |
| 29 Aug, 2017 | Listed for sale | $524,900 | MRED MLS |
Room Specifics
Total Bedrooms: 4
Bedrooms Above Ground: 4
Bedrooms Below Ground: 0
Dimensions: —
Floor Type: Carpet
Dimensions: —
Floor Type: Carpet
Dimensions: —
Floor Type: Carpet
Full Bathrooms: 3
Bathroom Amenities: Separate Shower,Double Sink,Soaking Tub
Bathroom in Basement: 0
Rooms: Eating Area,Den,Game Room,Walk In Closet
Basement Description: Crawl
Other Specifics
| 3 | |
| Concrete Perimeter | |
| Concrete | |
| Balcony, Patio, Dog Run, In Ground Pool, Storms/Screens | |
| Fenced Yard,Landscaped,Water Rights | |
| 160 X 255 | |
| Full | |
| Full | |
| Vaulted/Cathedral Ceilings, Bar-Wet, First Floor Laundry | |
| Double Oven, Microwave, Dishwasher, Refrigerator, Washer, Dryer, Disposal, Trash Compactor, Cooktop | |
| Not in DB | |
| Water Rights, Street Lights, Street Paved | |
| — | |
| — | |
| — |
Tax History
| Year | Property Taxes |
|---|---|
| 2017 | $7,548 |
Contact Agent
Nearby Similar Homes
Nearby Sold Comparables
Contact Agent
Listing Provided By
Coldwell Banker The Real Estate Group






