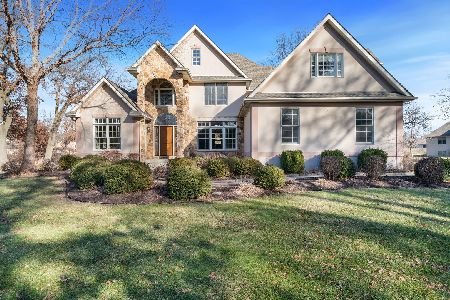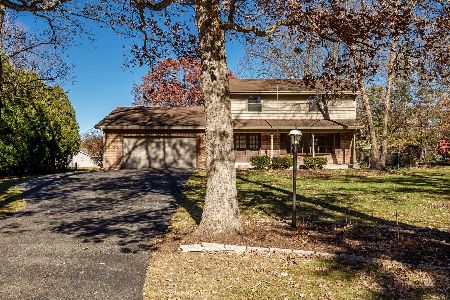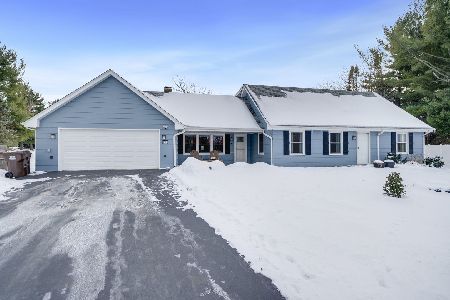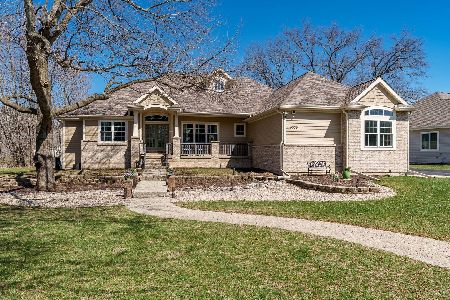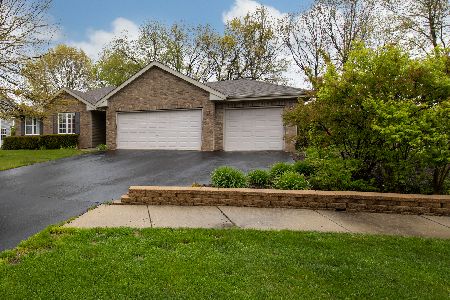5315 Woodland Pond Lane, Loves Park, Illinois 61111
$380,000
|
Sold
|
|
| Status: | Closed |
| Sqft: | 4,264 |
| Cost/Sqft: | $94 |
| Beds: | 3 |
| Baths: | 3 |
| Year Built: | 2004 |
| Property Taxes: | $11,851 |
| Days On Market: | 2230 |
| Lot Size: | 0,79 |
Description
Enjoy water front views from this gorgeous custom built home which features an abundance of upgrades! Open floor plan with a two story vaulted ceiling, gas fireplace with remote control and Brazilian Teak hardwood floors. Maple Cabinets in the kitchen with under cabinet lighting, granite countertops, updated subway tile backsplash, SS appliances, updated ceramic tile flooring and a newer Pella door leading out to the composite deck overlooking the pond. The master bedroom has a vaulted ceiling, its own private newer Pella door to the deck and a full master bath remodel in 2016 with new quartz double bowled countertop, subway tile backsplash, ceramic tile flooring, shower and bath surround with a frameless glass shower door and Jacuzzi tub. The partially exposed finished lower level rec room has epoxy flooring by TSR coatings. It features a media area with a Polk Audio built-in surround sound and a gaming area newly finished 2019. It also has a full salon with a walk-in closet, is rough plumbed for a bathroom and could easily be another bedroom with its own full bath. The second floor features a walkway overlooking the Living Room and a finished bonus room that could be used as another bedroom. Irrigation system installed in 2013. Additional R49 attic insulation in 2014. 22 KW Generator with sola surge protector installed in 2017. High efficiency furnace and central air with cold plasma ionizer and UV light filter with Nest thermostat and Nest protect installed in 2018. Per Mar security system installed in 2013. Lorex HD 9 camera system installed in 2018. Reverse osmosis system to the fridge installed in 2018. Epoxy garage flooring and front porch steps by TSR coatings in 2017. LED exterior accent lighting in 2019. New front door with arched glass window in 2014. Professionally painted outside stucco, Living Room, Dining Room, Kitchen and upstairs hallway in 2019. Walk-in closets in all bedrooms. Pool table stays with home. Don't miss this beautiful custom built former parade home!
Property Specifics
| Single Family | |
| — | |
| — | |
| 2004 | |
| Full,English | |
| — | |
| Yes | |
| 0.79 |
| Winnebago | |
| — | |
| 1020 / Annual | |
| None | |
| Public | |
| Public Sewer | |
| 10591283 | |
| 0834229005 |
Nearby Schools
| NAME: | DISTRICT: | DISTANCE: | |
|---|---|---|---|
|
Grade School
Rock Cut Elementary School |
122 | — | |
|
Middle School
Harlem Middle School |
122 | Not in DB | |
|
High School
Harlem High School |
122 | Not in DB | |
Property History
| DATE: | EVENT: | PRICE: | SOURCE: |
|---|---|---|---|
| 20 Feb, 2020 | Sold | $380,000 | MRED MLS |
| 17 Jan, 2020 | Under contract | $399,900 | MRED MLS |
| 11 Dec, 2019 | Listed for sale | $399,900 | MRED MLS |
| 15 Jan, 2026 | Listed for sale | $550,000 | MRED MLS |
Room Specifics
Total Bedrooms: 3
Bedrooms Above Ground: 3
Bedrooms Below Ground: 0
Dimensions: —
Floor Type: Carpet
Dimensions: —
Floor Type: Carpet
Full Bathrooms: 3
Bathroom Amenities: Whirlpool,Separate Shower,Double Sink
Bathroom in Basement: 0
Rooms: Theatre Room,Office,Bonus Room,Game Room,Other Room,Deck
Basement Description: Partially Finished
Other Specifics
| 3 | |
| Concrete Perimeter | |
| Asphalt | |
| Deck | |
| Landscaped,Pond(s),Water Rights,Water View | |
| 165.31 X 302.89 X 218.60 X | |
| — | |
| Full | |
| Vaulted/Cathedral Ceilings, Hardwood Floors, First Floor Bedroom, First Floor Laundry, First Floor Full Bath, Walk-In Closet(s) | |
| Microwave, Dishwasher, Refrigerator, Disposal, Stainless Steel Appliance(s), Cooktop, Built-In Oven, Water Purifier Owned, Water Softener Owned | |
| Not in DB | |
| — | |
| — | |
| — | |
| Gas Log, Includes Accessories |
Tax History
| Year | Property Taxes |
|---|---|
| 2020 | $11,851 |
| 2026 | $12,962 |
Contact Agent
Nearby Similar Homes
Nearby Sold Comparables
Contact Agent
Listing Provided By
Keller Williams Realty Signature

