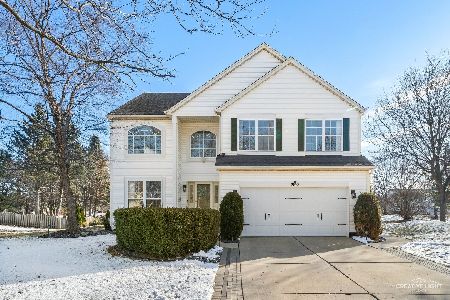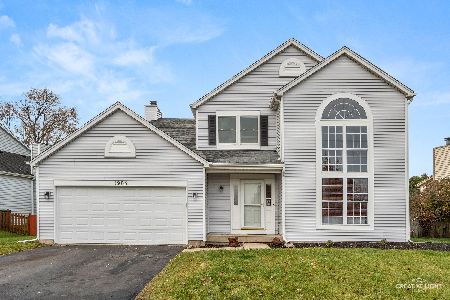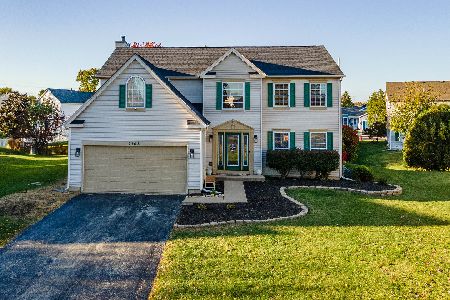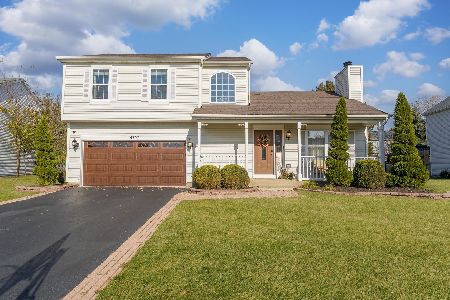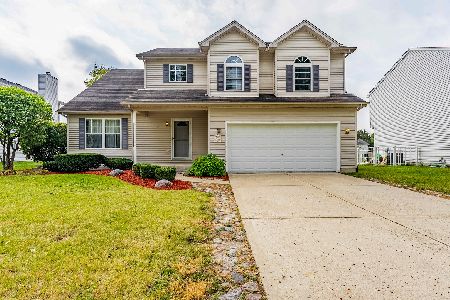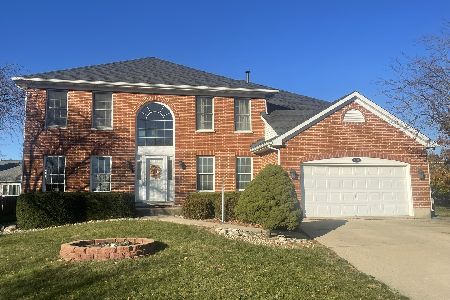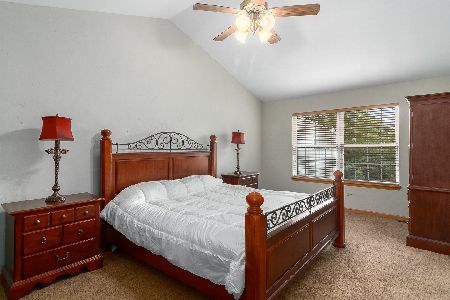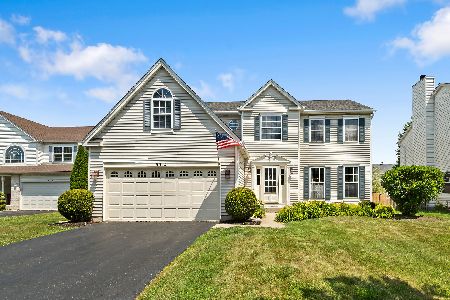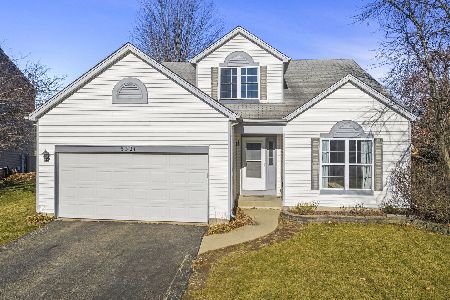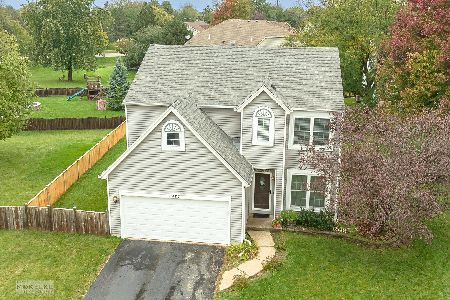5318 Maple Glen Drive, Plainfield, Illinois 60586
$274,500
|
Sold
|
|
| Status: | Closed |
| Sqft: | 2,430 |
| Cost/Sqft: | $113 |
| Beds: | 4 |
| Baths: | 3 |
| Year Built: | 1997 |
| Property Taxes: | $6,222 |
| Days On Market: | 2489 |
| Lot Size: | 0,24 |
Description
Super Sharp 4 Bedroom Home in Wesmere! Pool and Clubhouse Community! Well Maintained! New Carpet Throughout! Finished Basement! Lots of Storage! Formal Living and Dining Room. Open Kitchen Features Stainless Appliances and Granite Counters. Center Island and Lots of Storage Space! Large Eating Area Open to Family Room. Freshly Painted Interior! First Floor Laundry! Large Master Suite! California Closet System! Corner Jacuzzi Tub, Double Sink Vanity and Linen Closet! Three Additional Good Size Bedrooms with Ceiling Fans and Double Closets! Entertain or Relax in the Finished Basement! Large Storage Area and Crawl Space! Professionally Landscaped Yard! Beautiful Perennials to enjoy in Spring and Summer! Deck and Patio! Walk to School! Close to Shopping, Entertainment and Highway!
Property Specifics
| Single Family | |
| — | |
| — | |
| 1997 | |
| Full | |
| — | |
| No | |
| 0.24 |
| Will | |
| Wesmere | |
| 78 / Monthly | |
| Clubhouse,Exercise Facilities,Pool | |
| Public | |
| Public Sewer | |
| 10320385 | |
| 0603333010370000 |
Nearby Schools
| NAME: | DISTRICT: | DISTANCE: | |
|---|---|---|---|
|
Grade School
Wesmere Elementary School |
202 | — | |
|
Middle School
Drauden Point Middle School |
202 | Not in DB | |
|
High School
Plainfield South High School |
202 | Not in DB | |
Property History
| DATE: | EVENT: | PRICE: | SOURCE: |
|---|---|---|---|
| 23 May, 2019 | Sold | $274,500 | MRED MLS |
| 27 Mar, 2019 | Under contract | $274,500 | MRED MLS |
| 26 Mar, 2019 | Listed for sale | $274,500 | MRED MLS |
Room Specifics
Total Bedrooms: 4
Bedrooms Above Ground: 4
Bedrooms Below Ground: 0
Dimensions: —
Floor Type: Carpet
Dimensions: —
Floor Type: Carpet
Dimensions: —
Floor Type: Carpet
Full Bathrooms: 3
Bathroom Amenities: Whirlpool,Separate Shower,Double Sink
Bathroom in Basement: 0
Rooms: Eating Area
Basement Description: Finished
Other Specifics
| 2 | |
| Concrete Perimeter | |
| Asphalt | |
| Deck, Patio | |
| — | |
| 63X134X80X169 | |
| — | |
| Full | |
| First Floor Laundry, Walk-In Closet(s) | |
| Range, Microwave, Dishwasher, Refrigerator, Washer, Dryer, Disposal, Stainless Steel Appliance(s) | |
| Not in DB | |
| Clubhouse, Pool, Sidewalks, Street Lights | |
| — | |
| — | |
| — |
Tax History
| Year | Property Taxes |
|---|---|
| 2019 | $6,222 |
Contact Agent
Nearby Similar Homes
Nearby Sold Comparables
Contact Agent
Listing Provided By
Keller Williams Infinity

