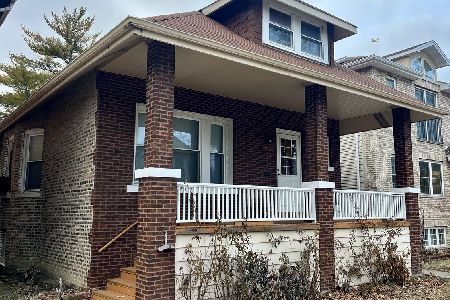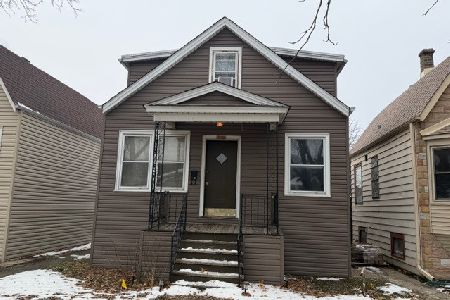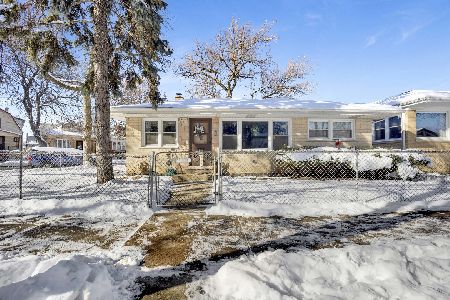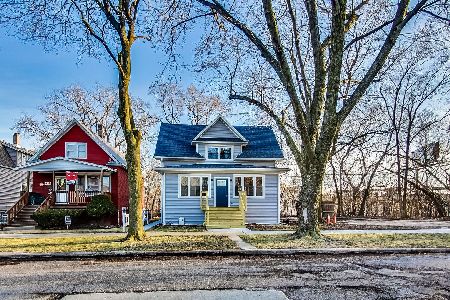5319 Argyle Street, Jefferson Park, Chicago, Illinois 60630
$402,500
|
Sold
|
|
| Status: | Closed |
| Sqft: | 1,728 |
| Cost/Sqft: | $237 |
| Beds: | 4 |
| Baths: | 4 |
| Year Built: | 1919 |
| Property Taxes: | $5,346 |
| Days On Market: | 2772 |
| Lot Size: | 0,00 |
Description
The lovely front porch welcomes you to this charming home with hardwood floors throughout. First floor features bright living room, separate dining room with adjacent area perfect for den or office with a large closet (may have formerly been another bedroom). Updated kitchen has room for island. Cute powder room off kitchen. Top floor features 3 large bedrooms and 2 full baths. Master has full wall of beautiful built ins and full bath. Beautiful finished basement has large bedroom, updated full bath, second kitchen, family room and laundry room with exterior exit door. Relax on the back deck overlooking the landscaped yard leading to the 1.5 car garage. Excellent location for transportation. Walk to Metra, the L, bus, park and Beaubien School. Home was rehabbed in 2004 and additional $75K in 2008 upgrades.
Property Specifics
| Single Family | |
| — | |
| — | |
| 1919 | |
| Full | |
| — | |
| No | |
| — |
| Cook | |
| — | |
| 0 / Not Applicable | |
| None | |
| Public | |
| Public Sewer | |
| 09971871 | |
| 13093200030000 |
Nearby Schools
| NAME: | DISTRICT: | DISTANCE: | |
|---|---|---|---|
|
Grade School
Beaubien Elementary School |
299 | — | |
|
Middle School
Beaubien Elementary School |
299 | Not in DB | |
|
High School
Taft High School |
299 | Not in DB | |
Property History
| DATE: | EVENT: | PRICE: | SOURCE: |
|---|---|---|---|
| 10 Jul, 2009 | Sold | $405,000 | MRED MLS |
| 4 Jun, 2009 | Under contract | $419,000 | MRED MLS |
| 7 May, 2009 | Listed for sale | $419,000 | MRED MLS |
| 15 Aug, 2018 | Sold | $402,500 | MRED MLS |
| 11 Jul, 2018 | Under contract | $410,000 | MRED MLS |
| 25 Jun, 2018 | Listed for sale | $410,000 | MRED MLS |
Room Specifics
Total Bedrooms: 4
Bedrooms Above Ground: 4
Bedrooms Below Ground: 0
Dimensions: —
Floor Type: Hardwood
Dimensions: —
Floor Type: Hardwood
Dimensions: —
Floor Type: Other
Full Bathrooms: 4
Bathroom Amenities: —
Bathroom in Basement: 1
Rooms: Office,Kitchen
Basement Description: Finished,Exterior Access
Other Specifics
| 1 | |
| — | |
| Off Alley | |
| Deck, Patio, Porch | |
| — | |
| 33X102X37X87 | |
| — | |
| Full | |
| Hardwood Floors, In-Law Arrangement | |
| Range, Microwave, Dishwasher, Refrigerator, Freezer, Washer, Dryer, Disposal | |
| Not in DB | |
| — | |
| — | |
| — | |
| — |
Tax History
| Year | Property Taxes |
|---|---|
| 2009 | $4,473 |
| 2018 | $5,346 |
Contact Agent
Nearby Similar Homes
Nearby Sold Comparables
Contact Agent
Listing Provided By
Baird & Warner










