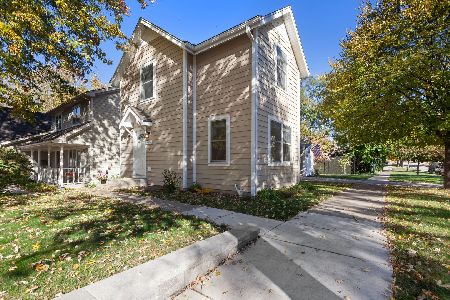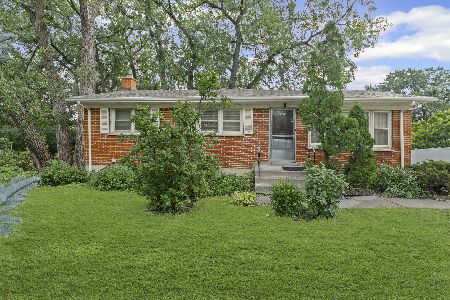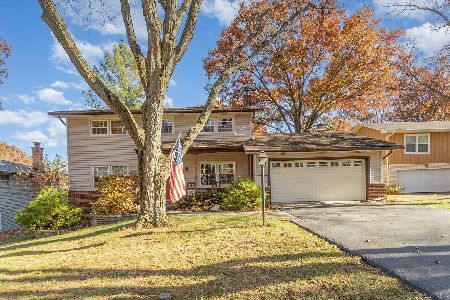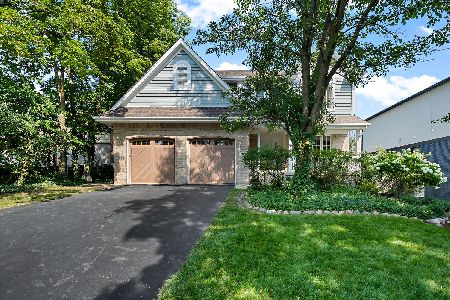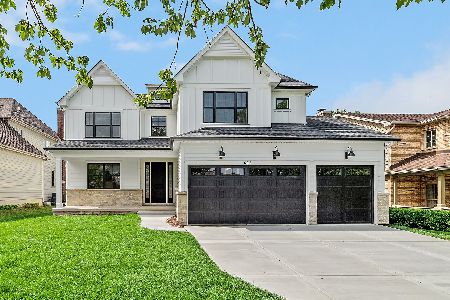5319 Blodgett Avenue, Downers Grove, Illinois 60515
$2,000,000
|
Sold
|
|
| Status: | Closed |
| Sqft: | 8,409 |
| Cost/Sqft: | $297 |
| Beds: | 6 |
| Baths: | 6 |
| Year Built: | 2011 |
| Property Taxes: | $27,744 |
| Days On Market: | 1422 |
| Lot Size: | 0,45 |
Description
One-of-a-kind opportunity to own this spectacular home in a walk-to-town and train location in Downers Grove! Flawlessly crafted with superlative quality by Oakley Home Builders, a well-established local builder, this prized address was custom-built for the builder himself on a beautiful 66x297 lot. Nothing was overlooked. Four levels of sophisticated open-concept living and entertaining space, plus a magnificent professionally constructed indoor sports court with scoreboard ready for fun and games is a jaw dropping rarity! Everything you need for a work-from-home lifestyle - a main floor home office, plus bonus loft space on the third floor, which can be used as a second office or study space. Everything you need for wellness at home: an authentic sauna and steam shower with lockers, plus plenty of room for a gym. Everything you need to keep entertained the whole year-round: a fabulous finished lower level with a media lounge and wet bar that overlooks the sports court below. The main level begins with an inviting foyer welcoming you into the home, where a sleek and modern dining room, adjoining butler's pantry/service area and a stunning open kitchen unfolds to a dramatic family room with breath-taking views of the natural beauty of the outdoors. Brakur custom kitchen and bath cabinetry, as well as all of the custom built-ins throughout underscore the home's timeless appeal. A large center island with seating and high-end appliances in the striking kitchen, such as a Wolf range & double oven, Sub-Zero side by side fridge/freezer, Sub-Zero wine fridge and two dishwashers adds an air of decadence to the space. Easy access to the outdoors via the family room leads to outside entertaining with two paver patios, a gas stone fireplace and an expansive lushly landscaped yard that is your own private reserve. The luxurious primary bedroom suite with soaring ceilings accented with wood beams, a balcony, a fireplace flanked by built-in's with seating area, coffee station, dual closets and a lavish spa bath will be your sanctuary. An unexpected surprise on the second level is the four additional bedrooms with Jack and Jill baths outfitted with charm and personality. Nestled away from it all on the uppermost level, a sixth bedroom, bath, loft space with adorable built-in's, plus storage space offers flexibility. Every aspect of this home has been thoughtfully curated to effortlessly entertain friends and family in style. Ten-foot ceilings heights, designer lighting, coffered ceilings, walls of windows and doors, circular driveway, smart home automation and multiple zoned radiant heating in the lower level, as well as in the primary bath, are among the many elements that give the home an unparalleled atmosphere of luxury. A designer showcase from start to finish.
Property Specifics
| Single Family | |
| — | |
| — | |
| 2011 | |
| — | |
| — | |
| No | |
| 0.45 |
| Du Page | |
| — | |
| — / Not Applicable | |
| — | |
| — | |
| — | |
| 11331713 | |
| 0908417048 |
Nearby Schools
| NAME: | DISTRICT: | DISTANCE: | |
|---|---|---|---|
|
Grade School
Whittier Elementary School |
58 | — | |
|
Middle School
Herrick Middle School |
58 | Not in DB | |
|
High School
North High School |
99 | Not in DB | |
Property History
| DATE: | EVENT: | PRICE: | SOURCE: |
|---|---|---|---|
| 15 Jun, 2022 | Sold | $2,000,000 | MRED MLS |
| 5 May, 2022 | Under contract | $2,499,000 | MRED MLS |
| 24 Feb, 2022 | Listed for sale | $2,499,000 | MRED MLS |
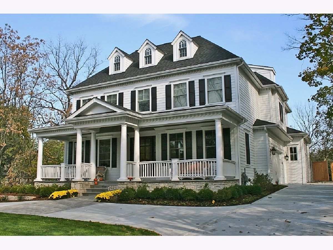
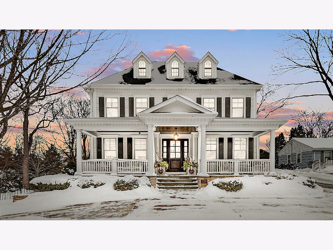
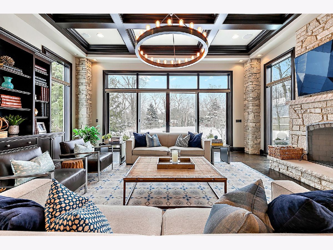
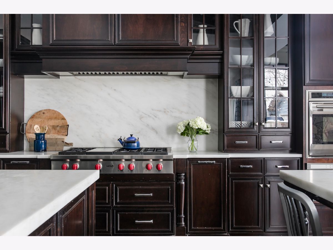
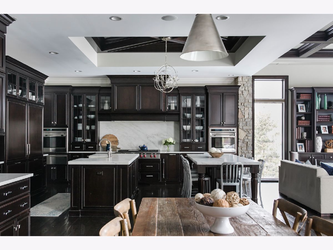
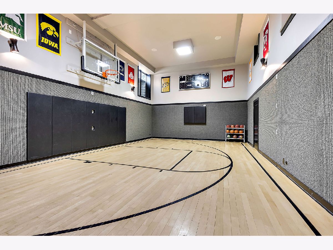
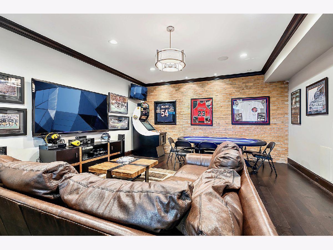
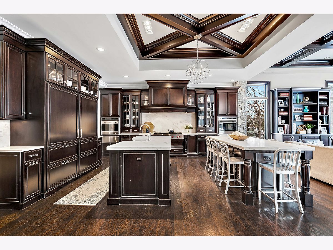
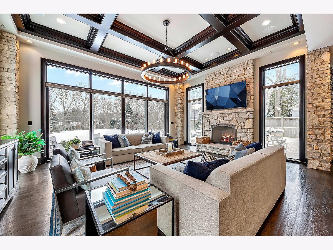
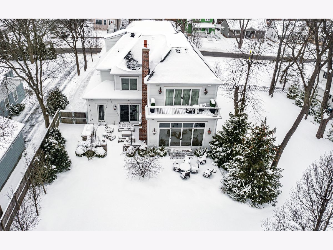
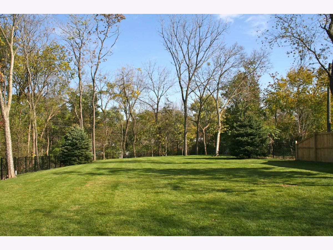
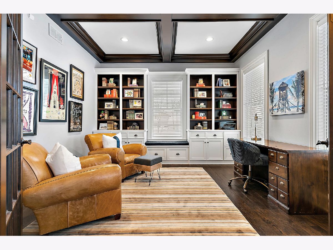
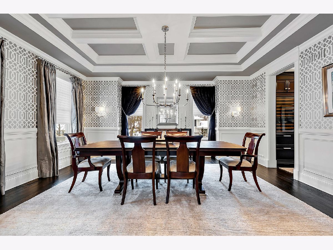
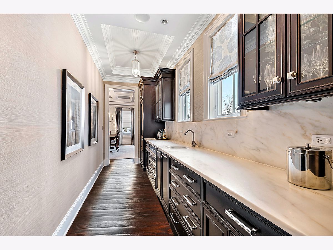
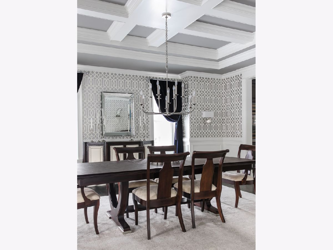
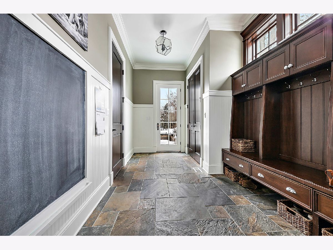
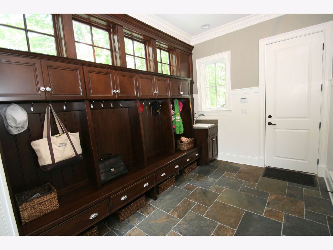
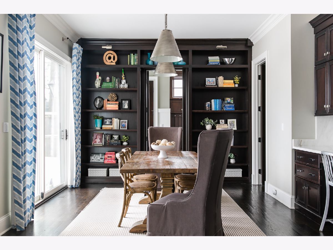
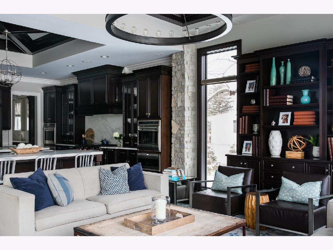
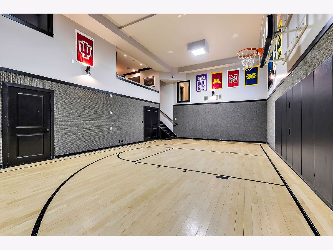
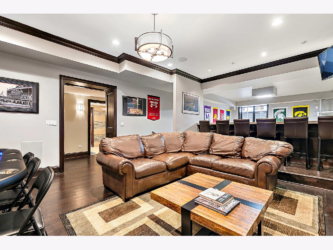
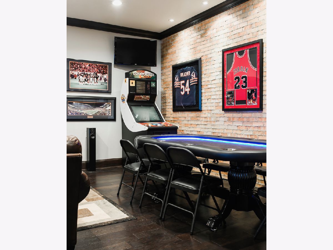
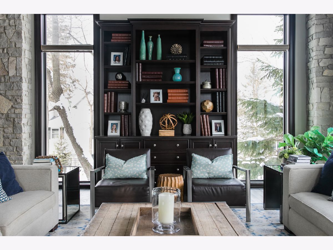
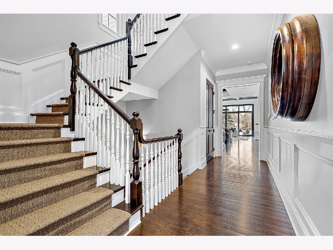
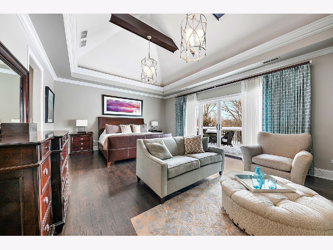
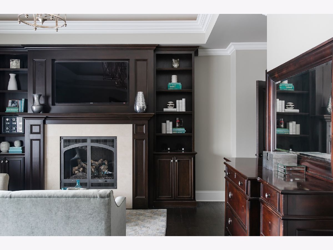
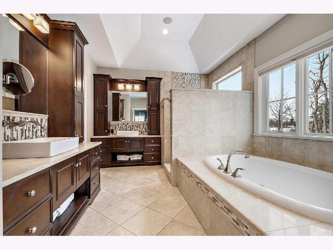
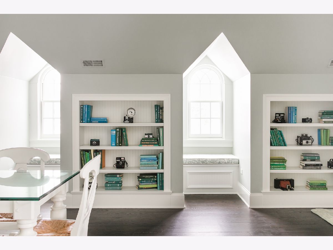
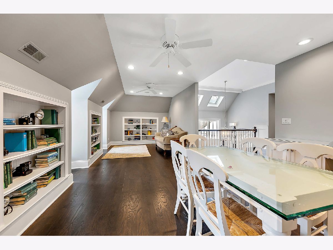
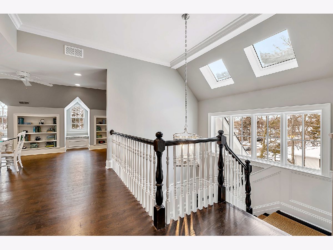
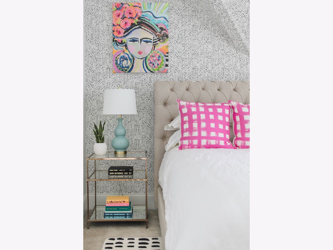
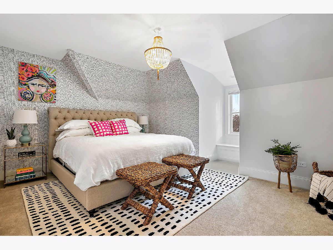
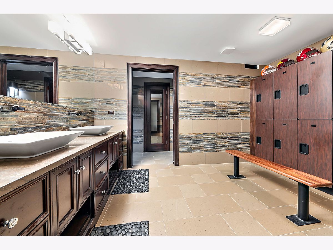
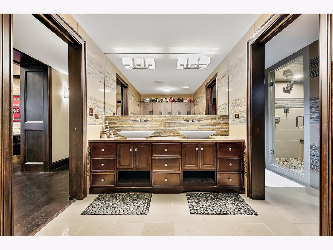
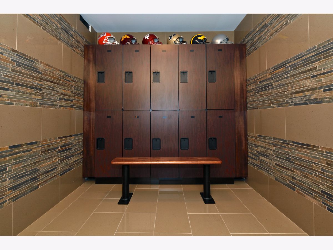
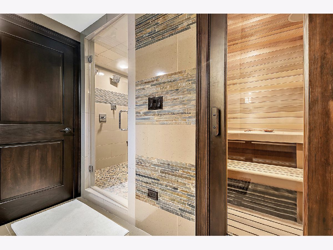
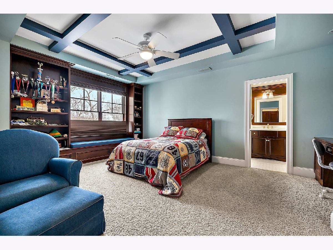
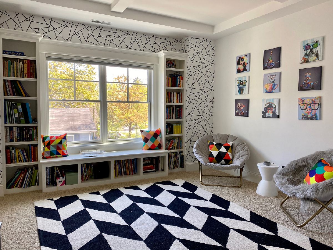
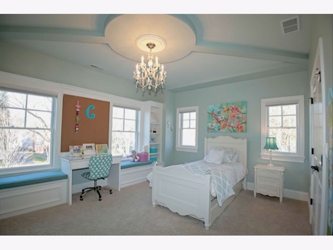
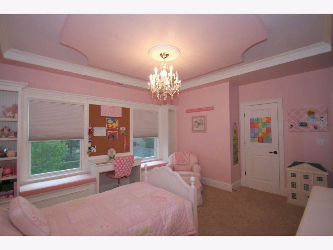
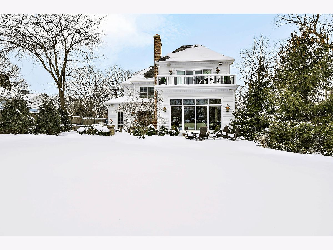
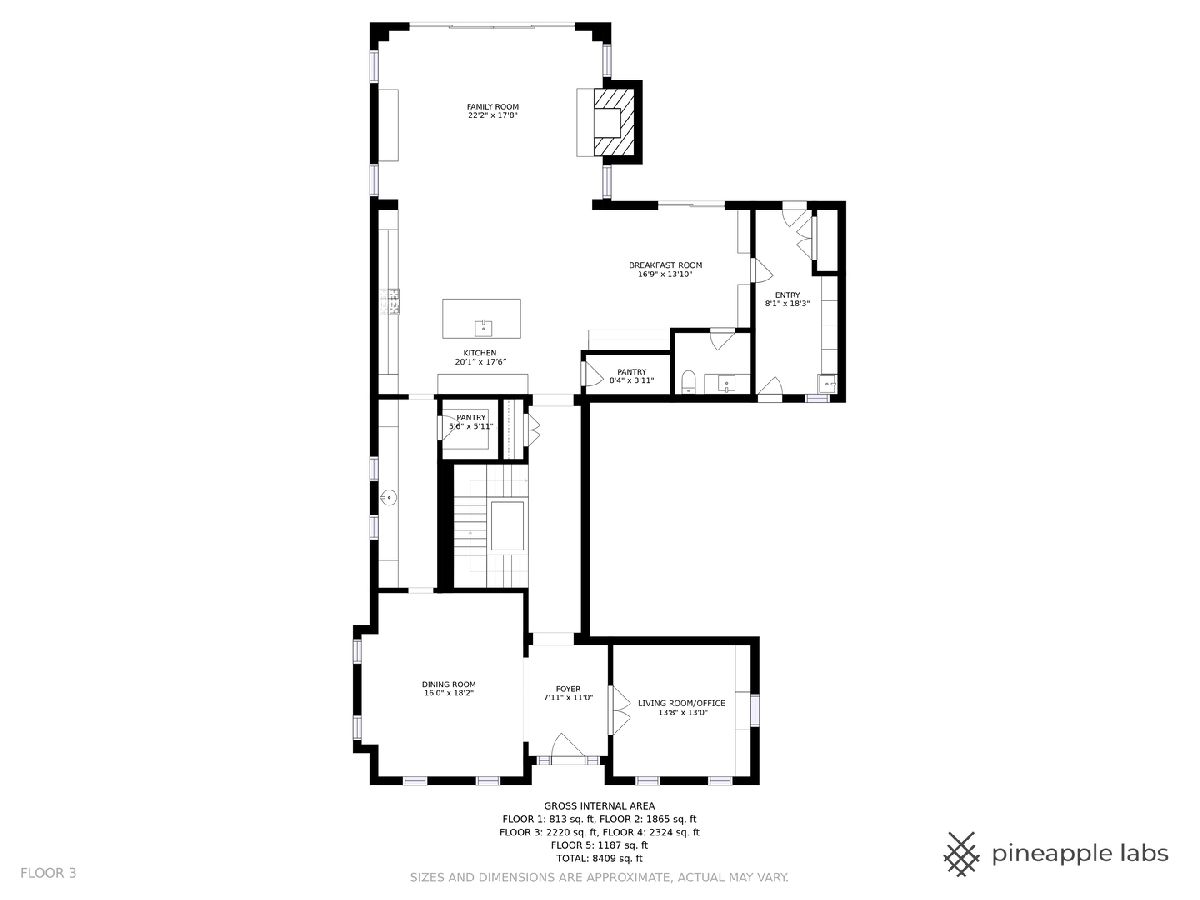
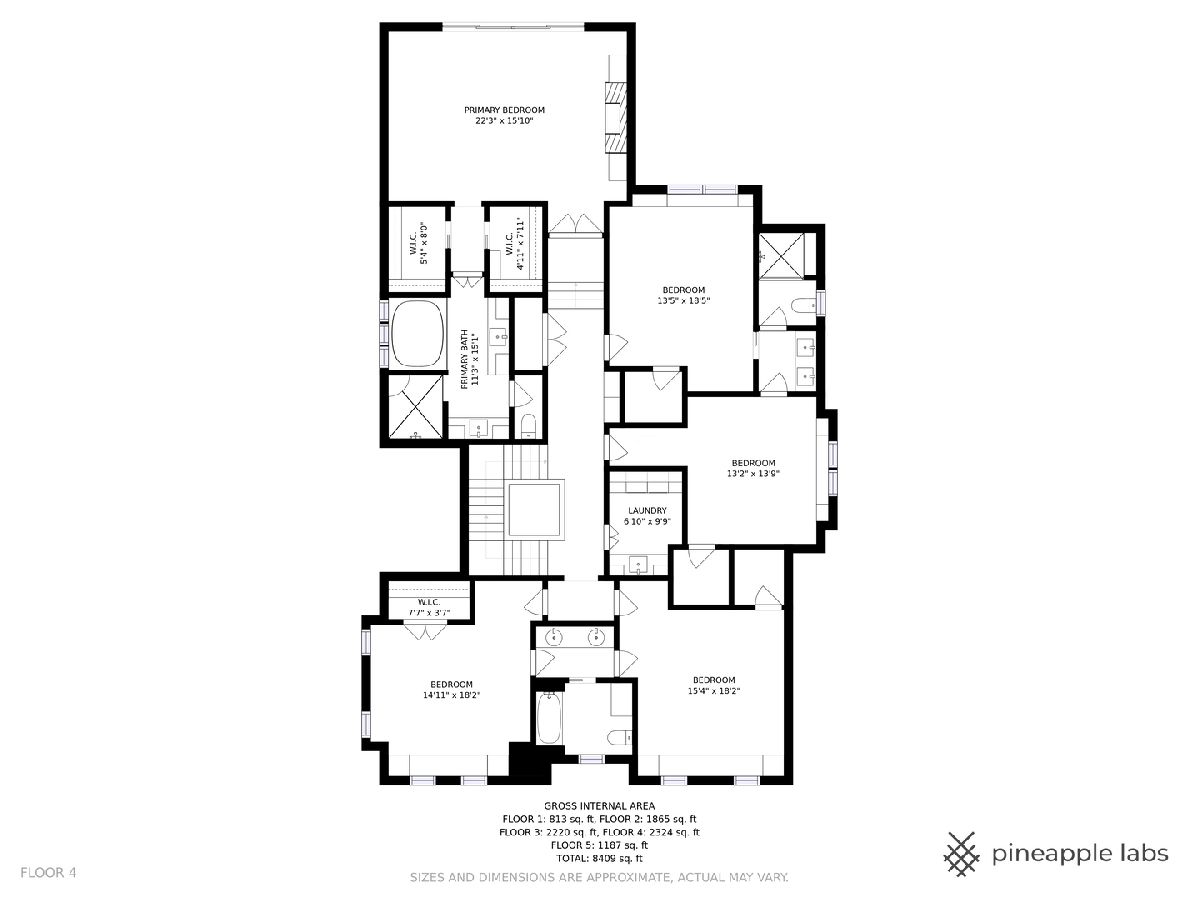
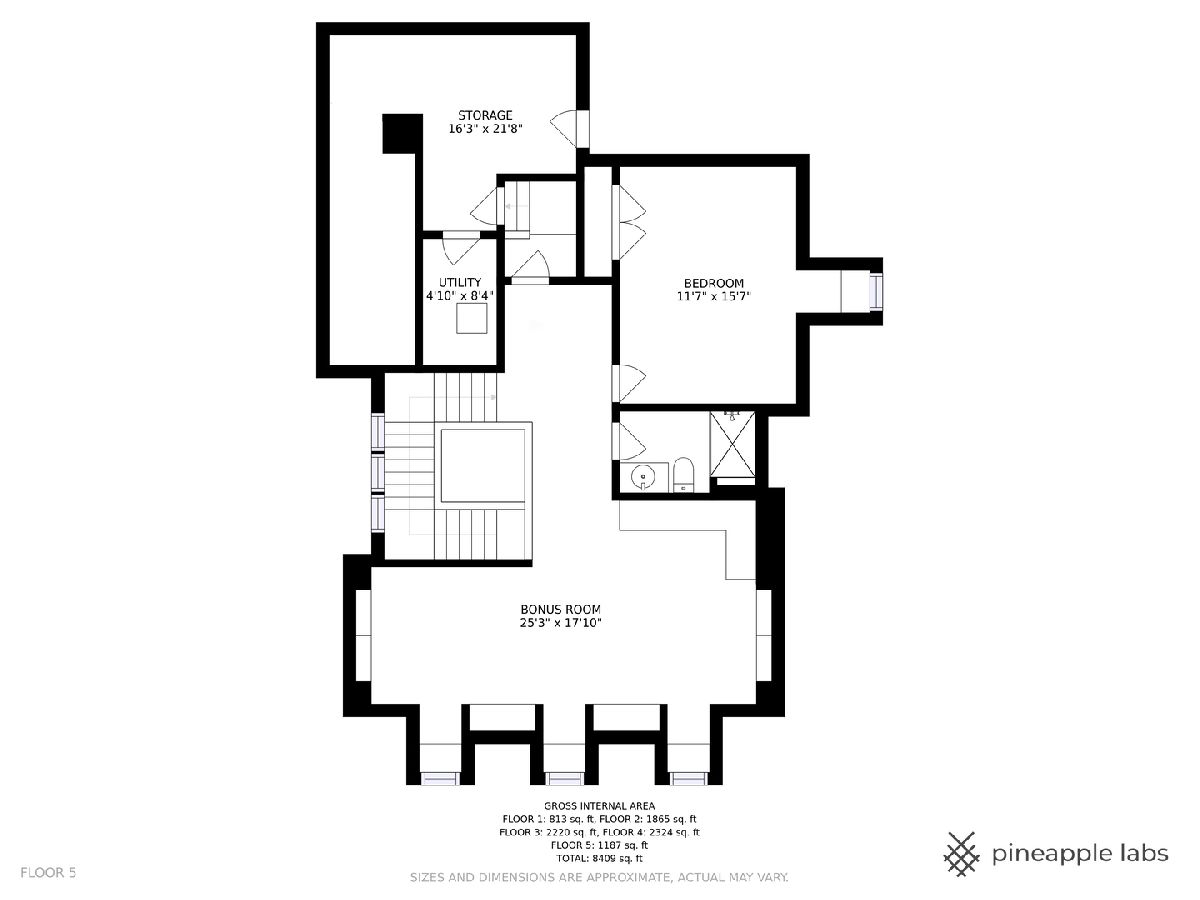
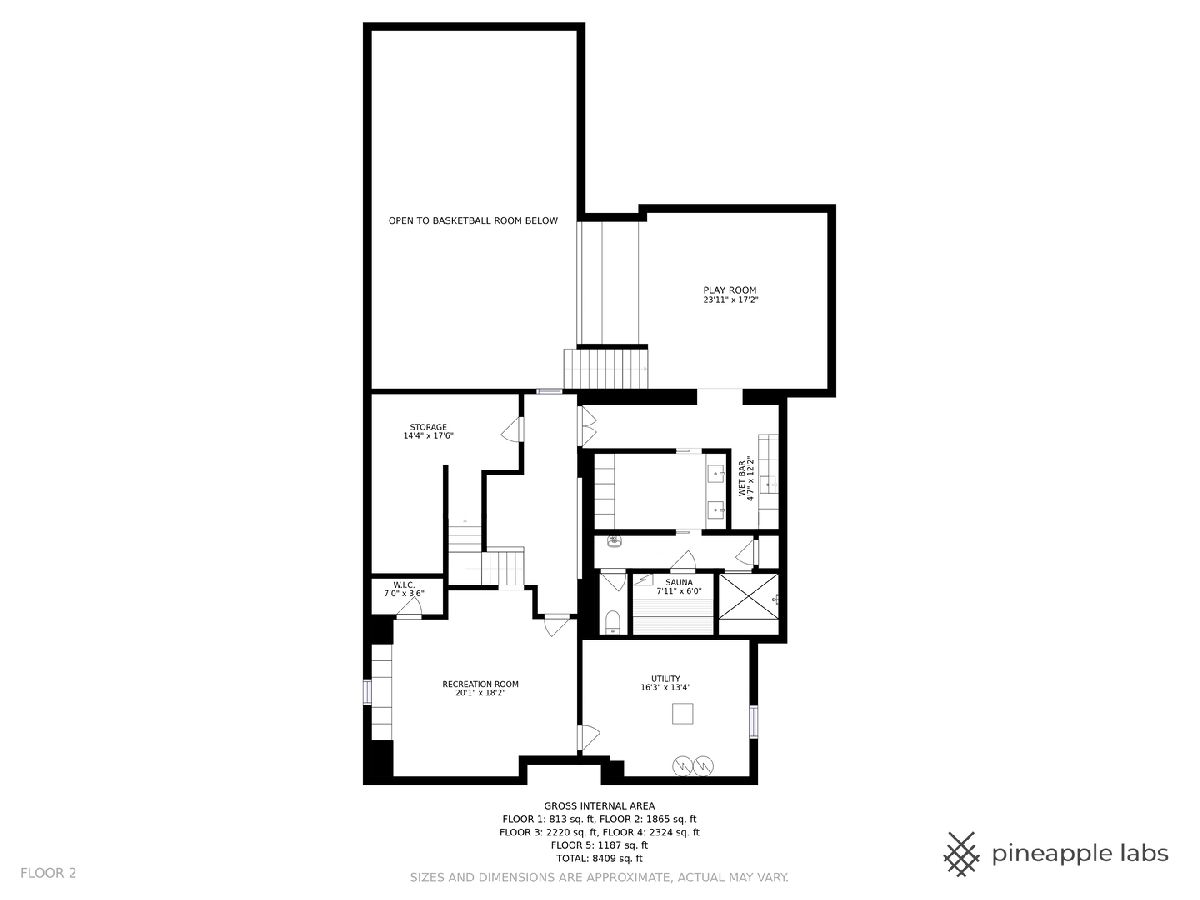
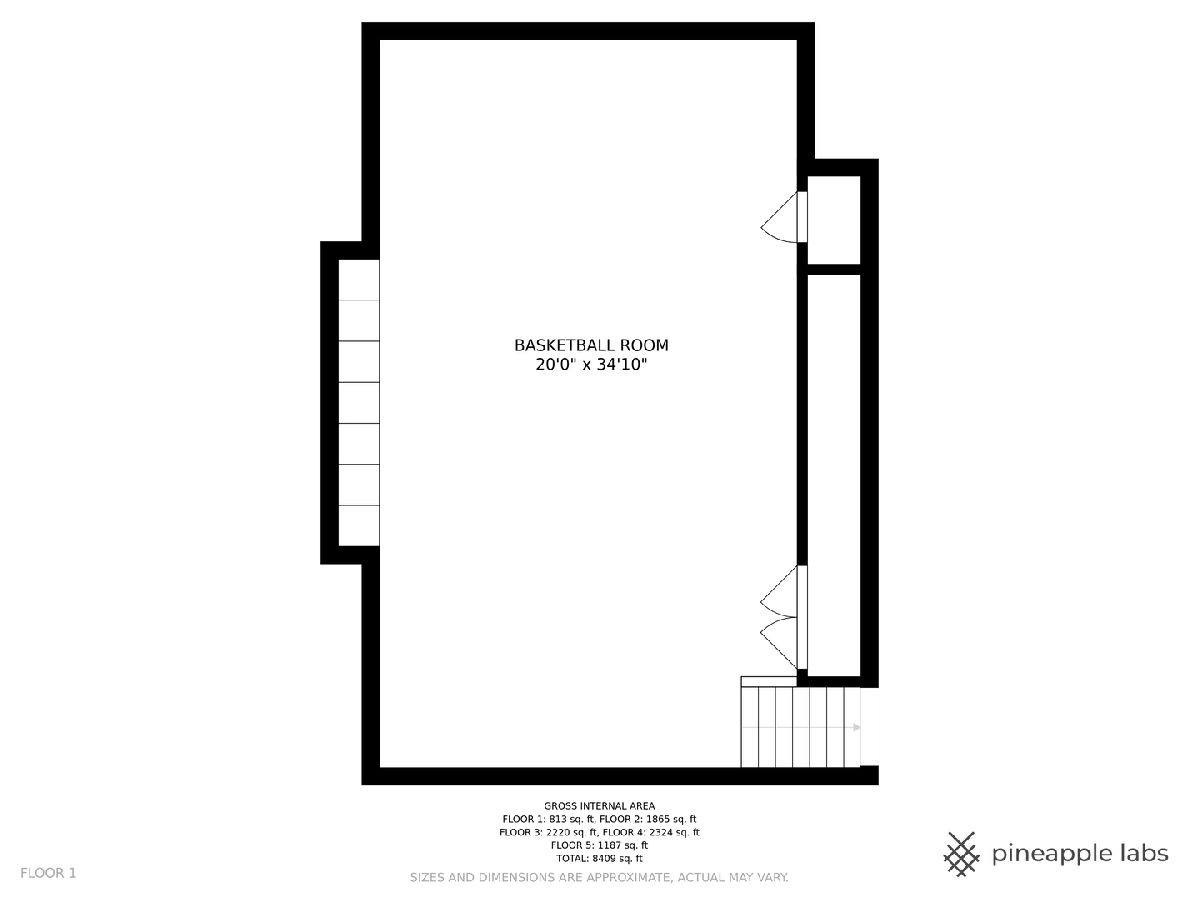
Room Specifics
Total Bedrooms: 6
Bedrooms Above Ground: 6
Bedrooms Below Ground: 0
Dimensions: —
Floor Type: —
Dimensions: —
Floor Type: —
Dimensions: —
Floor Type: —
Dimensions: —
Floor Type: —
Dimensions: —
Floor Type: —
Full Bathrooms: 6
Bathroom Amenities: Whirlpool,Separate Shower,Steam Shower,Double Sink,Full Body Spray Shower,Double Shower
Bathroom in Basement: 1
Rooms: —
Basement Description: Finished
Other Specifics
| 2 | |
| — | |
| Concrete | |
| — | |
| — | |
| 66X297 | |
| Finished,Full,Interior Stair | |
| — | |
| — | |
| — | |
| Not in DB | |
| — | |
| — | |
| — | |
| — |
Tax History
| Year | Property Taxes |
|---|---|
| 2022 | $27,744 |
Contact Agent
Nearby Similar Homes
Nearby Sold Comparables
Contact Agent
Listing Provided By
Coldwell Banker Realty


