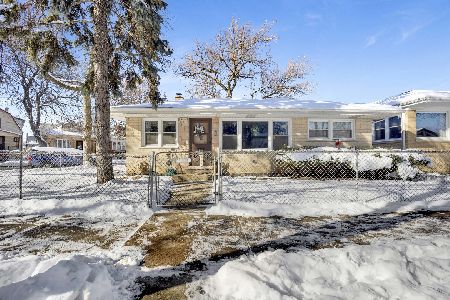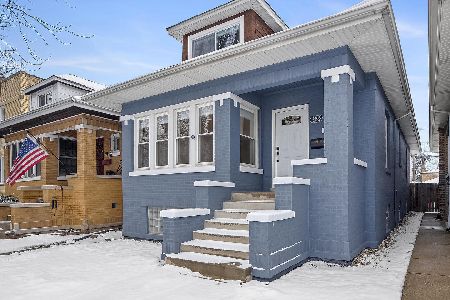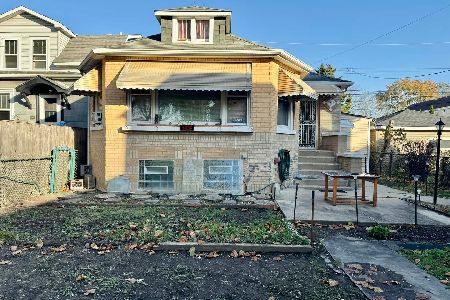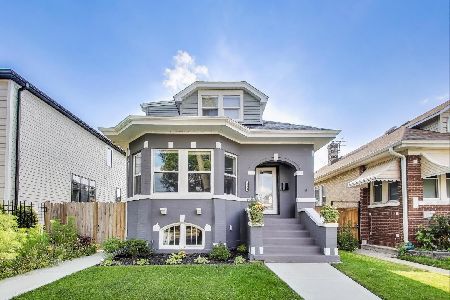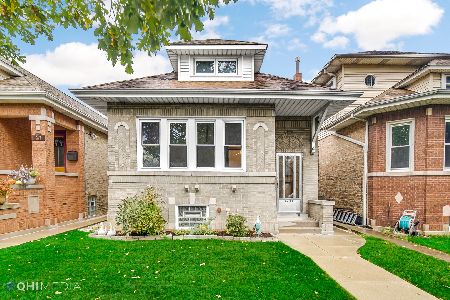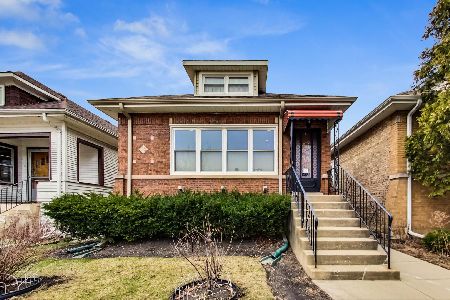5319 Linder Avenue, Jefferson Park, Chicago, Illinois 60630
$368,000
|
Sold
|
|
| Status: | Closed |
| Sqft: | 1,400 |
| Cost/Sqft: | $257 |
| Beds: | 3 |
| Baths: | 3 |
| Year Built: | 1963 |
| Property Taxes: | $5,857 |
| Days On Market: | 2323 |
| Lot Size: | 0,06 |
Description
Three levels of style in this tastefully remodelled home. Comfortable living - indoors and out. This 3-bedroom 2.5 bath brick home on a quiet street in Jefferson Pk is a gem. Living room/dining room with great sight-lines from the kitchen. The bedrooms all-upstairs are spacious and have great storage solutions. There are 2.1 baths - one on each level. The family-room in the basement has built-in infinity speakers for surround sound. The low maintenance back-yard offers an outdoor lounging area complete with a place to watch the game! Privacy fence, beautifully landscaped, 1-car detached garage with space for 2 more cars behind the garage, electric fireplaces in living room and family room. 200 AMP power and new roof - 2013. Close to expressway, two Metra lines, the Jefferson Park CTA terminal, close to Marianos and shops and restaurants.
Property Specifics
| Single Family | |
| — | |
| — | |
| 1963 | |
| Full,English | |
| — | |
| No | |
| 0.06 |
| Cook | |
| — | |
| — / Not Applicable | |
| None | |
| Lake Michigan | |
| Public Sewer | |
| 10516441 | |
| 13091100160000 |
Nearby Schools
| NAME: | DISTRICT: | DISTANCE: | |
|---|---|---|---|
|
Grade School
Farnsworth Elementary School |
299 | — | |
|
High School
Taft High School |
299 | Not in DB | |
Property History
| DATE: | EVENT: | PRICE: | SOURCE: |
|---|---|---|---|
| 19 Oct, 2012 | Sold | $200,000 | MRED MLS |
| 17 Sep, 2012 | Under contract | $234,900 | MRED MLS |
| — | Last price change | $239,900 | MRED MLS |
| 9 Jun, 2012 | Listed for sale | $239,900 | MRED MLS |
| 15 Oct, 2019 | Sold | $368,000 | MRED MLS |
| 14 Sep, 2019 | Under contract | $359,900 | MRED MLS |
| 12 Sep, 2019 | Listed for sale | $359,900 | MRED MLS |
Room Specifics
Total Bedrooms: 3
Bedrooms Above Ground: 3
Bedrooms Below Ground: 0
Dimensions: —
Floor Type: Hardwood
Dimensions: —
Floor Type: Hardwood
Full Bathrooms: 3
Bathroom Amenities: Whirlpool
Bathroom in Basement: 1
Rooms: Workshop,Foyer
Basement Description: Finished
Other Specifics
| 1 | |
| Concrete Perimeter | |
| — | |
| Storms/Screens | |
| Fenced Yard | |
| 30X105X48X90 | |
| Unfinished | |
| None | |
| Hardwood Floors | |
| Range, Refrigerator, Washer, Dryer | |
| Not in DB | |
| Sidewalks, Street Lights, Street Paved | |
| — | |
| — | |
| — |
Tax History
| Year | Property Taxes |
|---|---|
| 2012 | $3,769 |
| 2019 | $5,857 |
Contact Agent
Nearby Similar Homes
Contact Agent
Listing Provided By
Coldwell Banker Residential

