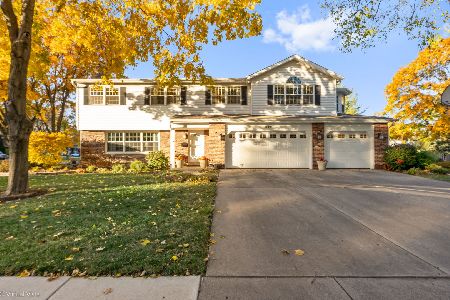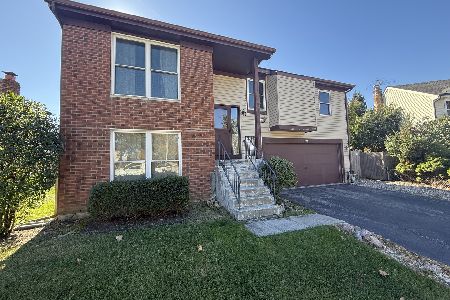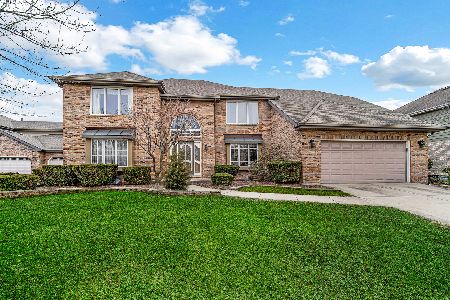532 65th Street, Downers Grove, Illinois 60516
$555,000
|
Sold
|
|
| Status: | Closed |
| Sqft: | 0 |
| Cost/Sqft: | — |
| Beds: | 5 |
| Baths: | 3 |
| Year Built: | 1990 |
| Property Taxes: | $10,214 |
| Days On Market: | 1973 |
| Lot Size: | 0,00 |
Description
Fantastic home with outdoor spaces just as beautiful as the indoors spaces. Here you'll find an absolutely gorgeous rear yard with a huge multi-layer brick terrace and an incredible in-ground pool. The pool has a built in love seat bench and the whole pool is heated with jets to include the love seat, as well as self cleaning and chlorinating, leaving you with very little maintenance. The private rear yard, with beautiful landscaping and wrought iron fencing, is a great place to relax all year round. On the inside of this home you'll find four large bedrooms plus a first floor den with access to a full bathroom. The dining room, kitchen and family room all share beautiful views of the rear yard and pool, and the family room has a soaring two story brick fireplace with built-in bookshelves on both sides, two skylights and a Juliet balcony above. The second floor also has a gorgeous master suite with a large walk-in closet and a huge master bath with whirlpool tub and separate shower. You'll also find a finished lower level with a workshop that has a separate entrance to a deep poured crawl space, perfect for extra storage. The room downstairs could be used as either a den or a downstairs bedroom with closet and a full bath down the adjacent hallway. New AC June 2020. New Roof Oct 2019. New Pool Liner 2018. On top of a three car garage and being located in a beautiful neighborhood close to absolutely everything, this home is ready to go and is a perfect place to close out your summer fun. Not to mention start next years summer fun in!
Property Specifics
| Single Family | |
| — | |
| — | |
| 1990 | |
| Partial | |
| — | |
| No | |
| — |
| Du Page | |
| — | |
| — / Not Applicable | |
| None | |
| Lake Michigan | |
| Public Sewer | |
| 10766059 | |
| 0920209038 |
Nearby Schools
| NAME: | DISTRICT: | DISTANCE: | |
|---|---|---|---|
|
Grade School
El Sierra Elementary School |
58 | — | |
|
Middle School
O Neill Middle School |
58 | Not in DB | |
|
High School
South High School |
99 | Not in DB | |
Property History
| DATE: | EVENT: | PRICE: | SOURCE: |
|---|---|---|---|
| 28 Sep, 2020 | Sold | $555,000 | MRED MLS |
| 14 Aug, 2020 | Under contract | $610,000 | MRED MLS |
| 24 Jul, 2020 | Listed for sale | $610,000 | MRED MLS |
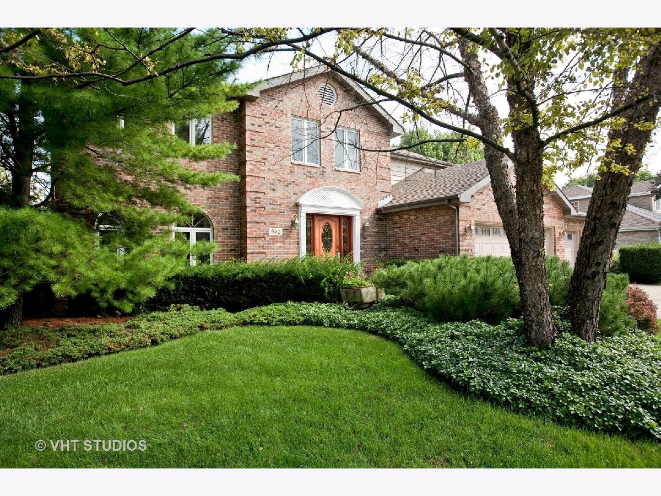
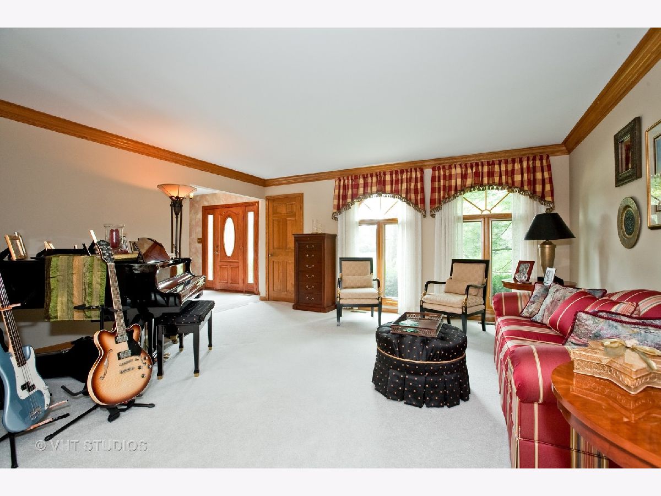
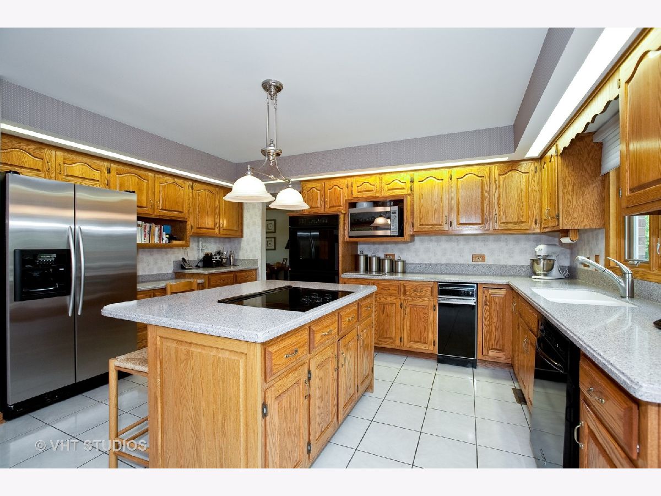
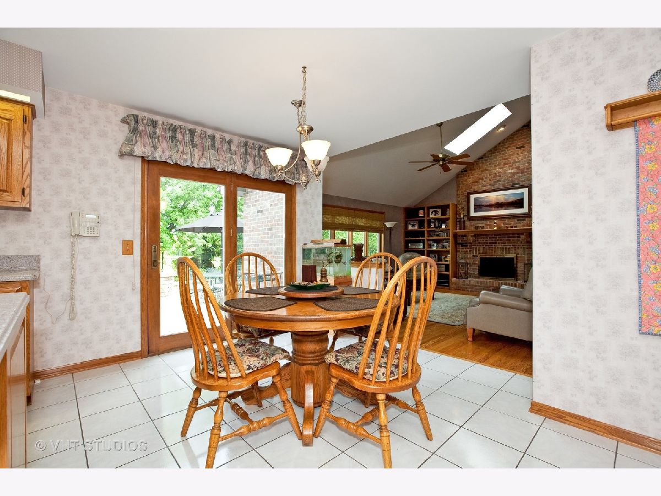
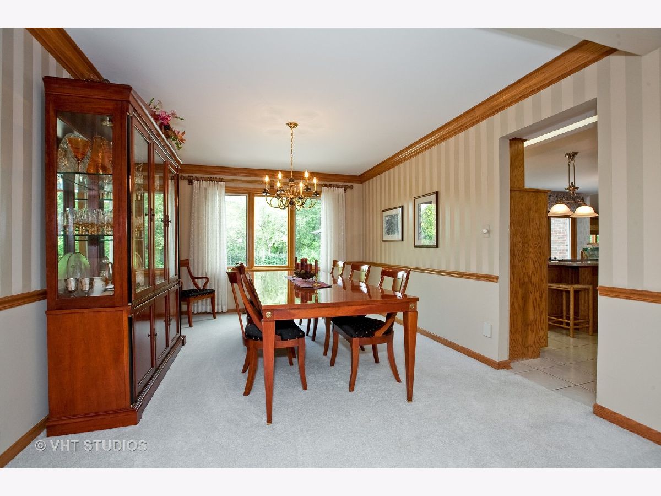
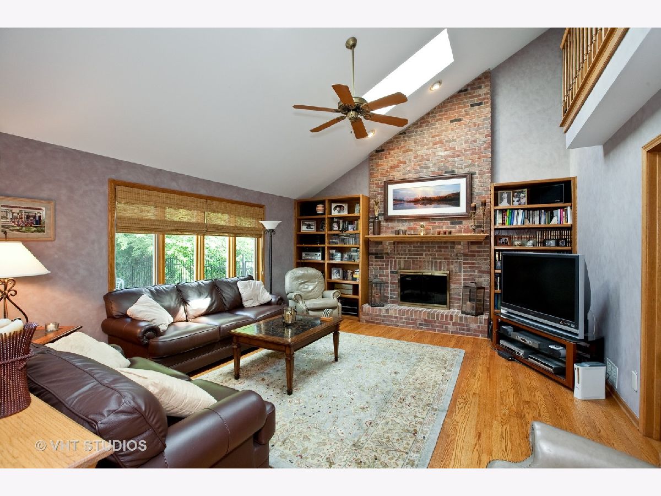
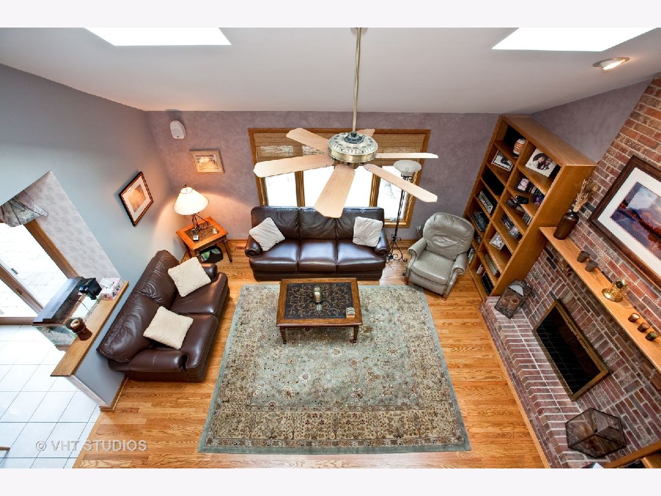
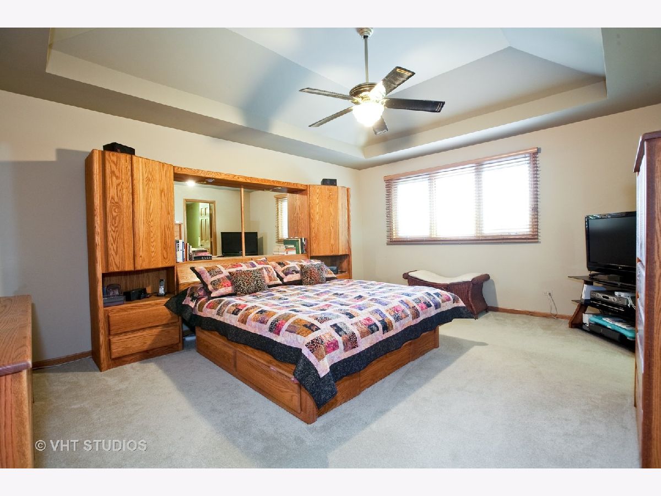
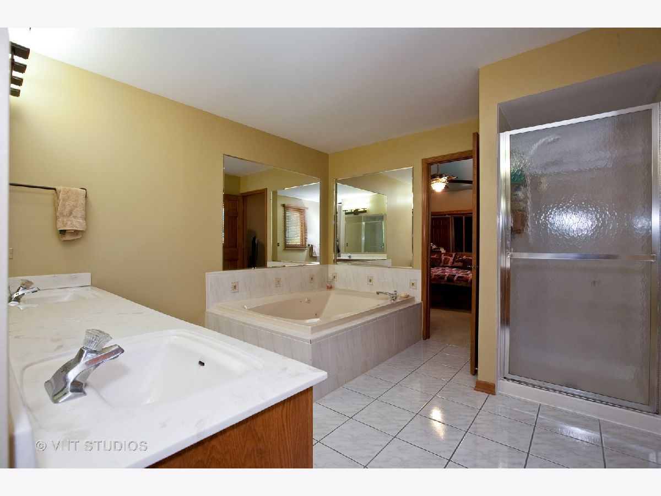
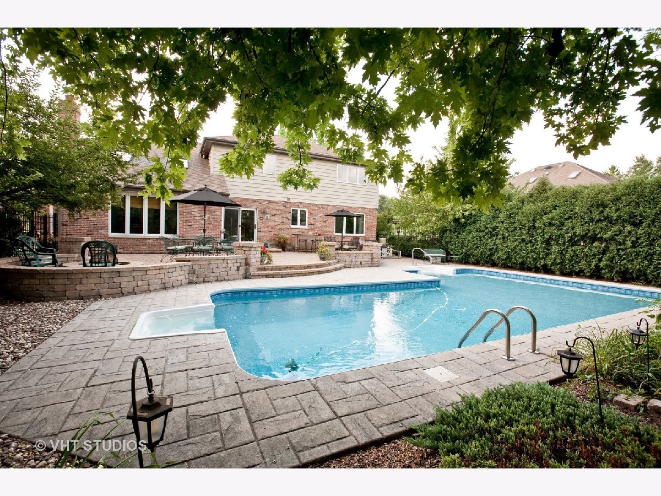
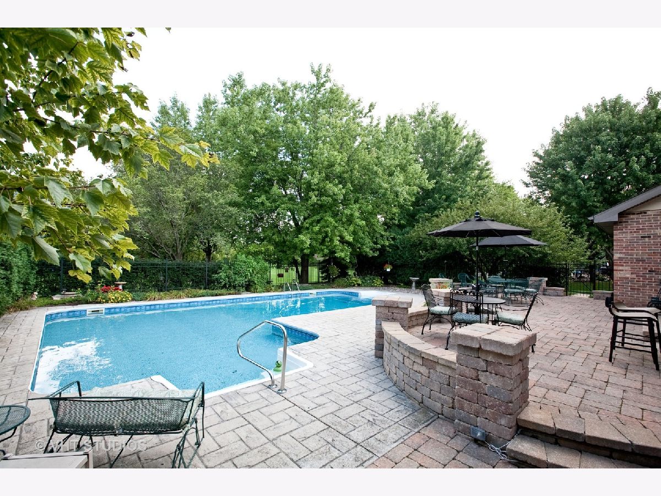
Room Specifics
Total Bedrooms: 5
Bedrooms Above Ground: 5
Bedrooms Below Ground: 0
Dimensions: —
Floor Type: Carpet
Dimensions: —
Floor Type: Carpet
Dimensions: —
Floor Type: Carpet
Dimensions: —
Floor Type: —
Full Bathrooms: 3
Bathroom Amenities: Whirlpool,Separate Shower,Double Sink
Bathroom in Basement: 0
Rooms: Bedroom 5,Recreation Room,Workshop
Basement Description: Partially Finished,Crawl
Other Specifics
| 3 | |
| — | |
| Concrete | |
| Patio, In Ground Pool | |
| — | |
| 100X140 | |
| Unfinished | |
| Full | |
| Vaulted/Cathedral Ceilings, Skylight(s) | |
| Double Oven, Microwave, Dishwasher, Refrigerator, Washer, Dryer, Disposal, Trash Compactor | |
| Not in DB | |
| Curbs, Sidewalks, Street Lights, Street Paved | |
| — | |
| — | |
| Wood Burning, Gas Log, Gas Starter |
Tax History
| Year | Property Taxes |
|---|---|
| 2020 | $10,214 |
Contact Agent
Nearby Similar Homes
Nearby Sold Comparables
Contact Agent
Listing Provided By
Baird & Warner


