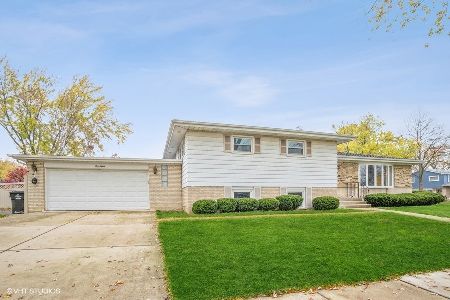532 Bell Drive, Des Plaines, Illinois 60016
$267,500
|
Sold
|
|
| Status: | Closed |
| Sqft: | 0 |
| Cost/Sqft: | — |
| Beds: | 4 |
| Baths: | 2 |
| Year Built: | 1968 |
| Property Taxes: | $7,002 |
| Days On Market: | 5187 |
| Lot Size: | 0,00 |
Description
Rare 4 bedroom all brick ranch-Excellent condition w/many updates throughout. Hardwood floors, skylites and neutral decor. Updated kitchen with raised panel oak cabinets and corian countertops. Roof and skylites are 6 years old. Hall bath w/newer vanity and fixtures. Large family room w/8' sliders to large patio.
Property Specifics
| Single Family | |
| — | |
| Ranch | |
| 1968 | |
| Partial | |
| — | |
| No | |
| — |
| Cook | |
| — | |
| 0 / Not Applicable | |
| None | |
| Lake Michigan | |
| Public Sewer | |
| 07937456 | |
| 08134260060000 |
Nearby Schools
| NAME: | DISTRICT: | DISTANCE: | |
|---|---|---|---|
|
Grade School
Brentwood Elementary School |
59 | — | |
|
Middle School
Friendship Junior High School |
59 | Not in DB | |
|
High School
Elk Grove High School |
214 | Not in DB | |
Property History
| DATE: | EVENT: | PRICE: | SOURCE: |
|---|---|---|---|
| 11 Apr, 2012 | Sold | $267,500 | MRED MLS |
| 3 Mar, 2012 | Under contract | $299,000 | MRED MLS |
| 3 Nov, 2011 | Listed for sale | $299,000 | MRED MLS |
| 26 Oct, 2018 | Sold | $377,000 | MRED MLS |
| 19 Oct, 2018 | Under contract | $379,000 | MRED MLS |
| 14 Oct, 2018 | Listed for sale | $379,000 | MRED MLS |
Room Specifics
Total Bedrooms: 4
Bedrooms Above Ground: 4
Bedrooms Below Ground: 0
Dimensions: —
Floor Type: Carpet
Dimensions: —
Floor Type: Carpet
Dimensions: —
Floor Type: Carpet
Full Bathrooms: 2
Bathroom Amenities: —
Bathroom in Basement: 0
Rooms: Eating Area
Basement Description: Unfinished
Other Specifics
| 2 | |
| Concrete Perimeter | |
| Concrete | |
| Patio | |
| — | |
| 63X149 | |
| Unfinished | |
| Full | |
| Skylight(s), Hardwood Floors, First Floor Bedroom, First Floor Full Bath | |
| Double Oven, Microwave, Dishwasher, Refrigerator, Washer, Dryer, Disposal | |
| Not in DB | |
| — | |
| — | |
| — | |
| — |
Tax History
| Year | Property Taxes |
|---|---|
| 2012 | $7,002 |
| 2018 | $7,554 |
Contact Agent
Nearby Similar Homes
Nearby Sold Comparables
Contact Agent
Listing Provided By
RE/MAX Suburban










