532 Cambridge Drive, Schaumburg, Illinois 60193
$510,000
|
Sold
|
|
| Status: | Closed |
| Sqft: | 1,702 |
| Cost/Sqft: | $300 |
| Beds: | 3 |
| Baths: | 2 |
| Year Built: | 1966 |
| Property Taxes: | $9,709 |
| Days On Market: | 119 |
| Lot Size: | 0,60 |
Description
Welcome to this beautifully renovated 3-bedroom, 2-bathroom home, updated in 2022 to blend modern comfort with timeless charm. The open-concept living space flows seamlessly into a chef's kitchen, perfect for entertaining. Step into the expansive sunroom, a versatile space that transitions effortlessly into a spacious deck leading to the above-ground pool-ideal for indoor-outdoor living. The backyard is a true retreat, featuring a built-in grill and fireplace on a large brick paver patio, all set on nearly 3/4 of an acre, providing ample space for recreation and relaxation. The large family room offers direct access to the patio and includes a generous office or gym space, a convenient laundry area, and connects to the garage equipped with a party door-perfect for gatherings and additional functionality. Located within the highly acclaimed Schaumburg School District.
Property Specifics
| Single Family | |
| — | |
| — | |
| 1966 | |
| — | |
| CUSTOM | |
| No | |
| 0.6 |
| Cook | |
| Weathersfield | |
| 0 / Not Applicable | |
| — | |
| — | |
| — | |
| 12361438 | |
| 07292150290000 |
Nearby Schools
| NAME: | DISTRICT: | DISTANCE: | |
|---|---|---|---|
|
Grade School
Thomas Dooley Elementary School |
54 | — | |
|
Middle School
Jane Addams Junior High School |
54 | Not in DB | |
|
High School
Schaumburg High School |
211 | Not in DB | |
Property History
| DATE: | EVENT: | PRICE: | SOURCE: |
|---|---|---|---|
| 16 Jun, 2014 | Sold | $340,000 | MRED MLS |
| 2 May, 2014 | Under contract | $349,900 | MRED MLS |
| 22 Apr, 2014 | Listed for sale | $349,900 | MRED MLS |
| 15 Jul, 2025 | Sold | $510,000 | MRED MLS |
| 22 May, 2025 | Under contract | $509,900 | MRED MLS |
| 13 May, 2025 | Listed for sale | $509,900 | MRED MLS |
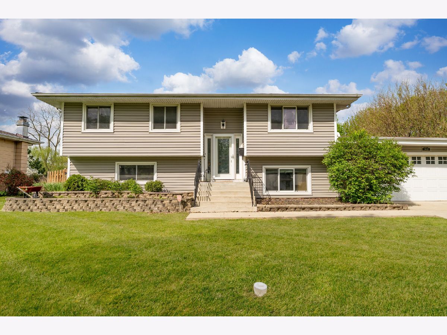
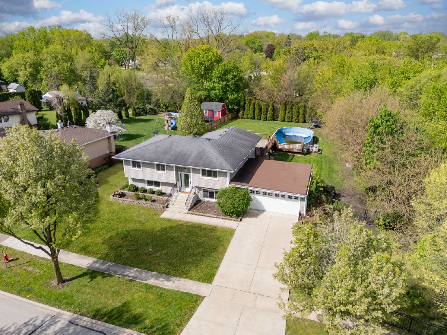
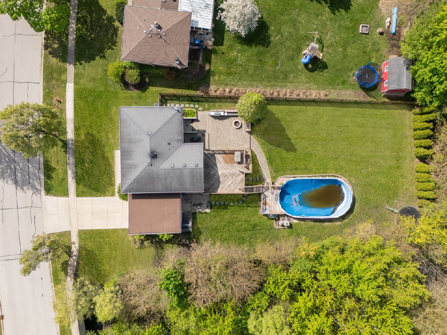
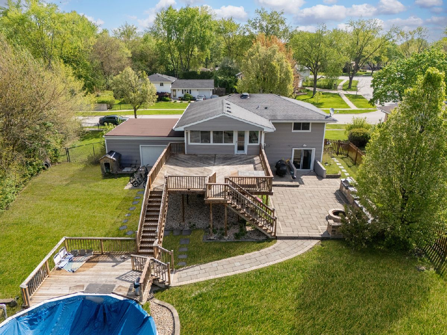
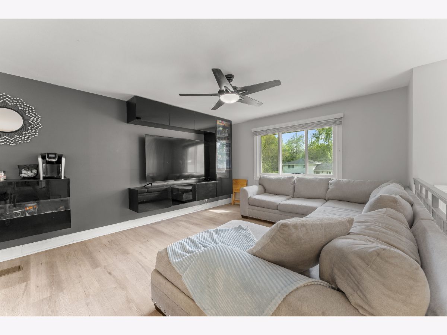
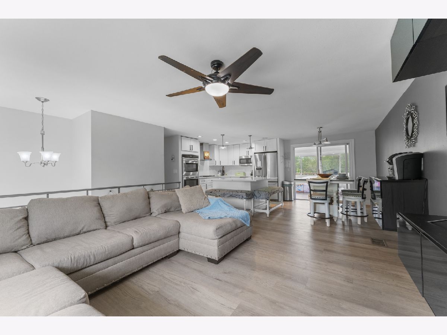
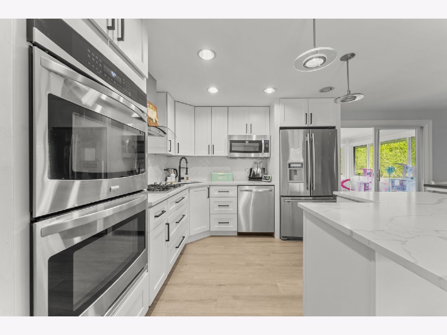
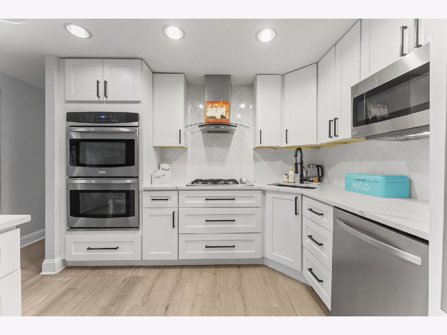
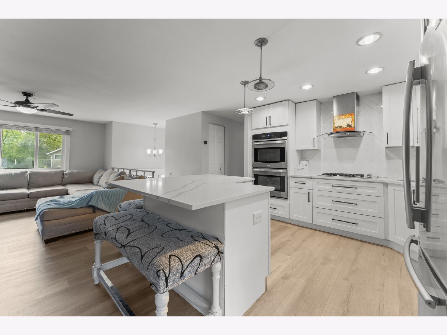
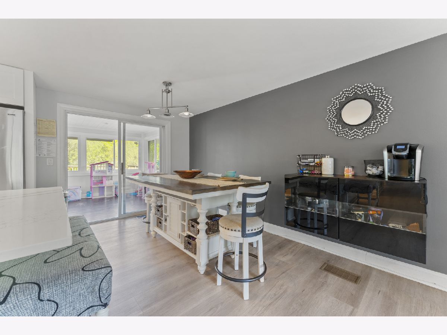
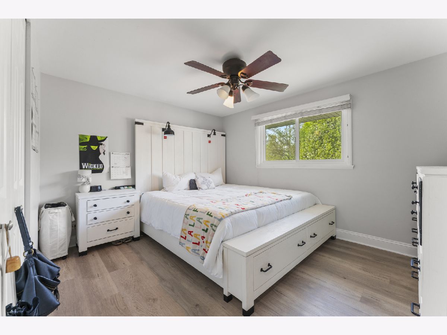
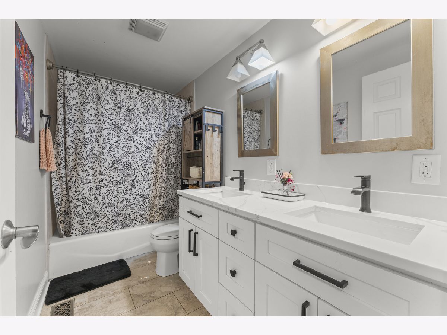
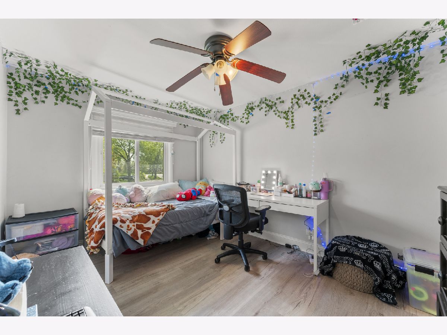
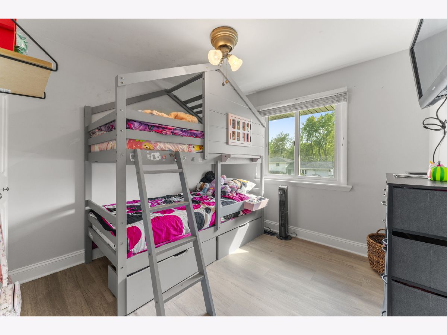
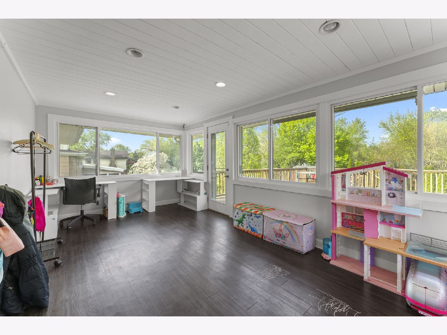
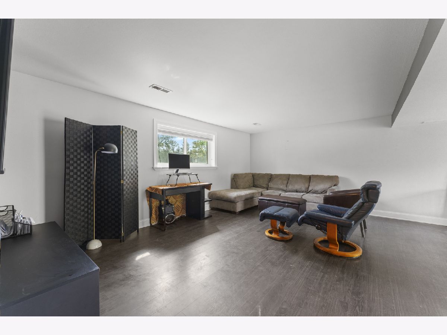
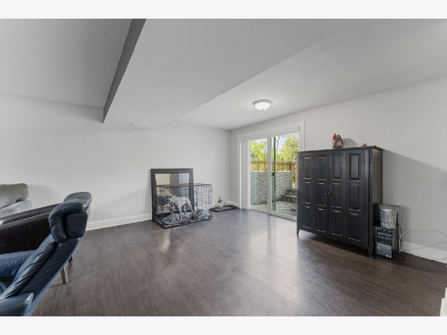
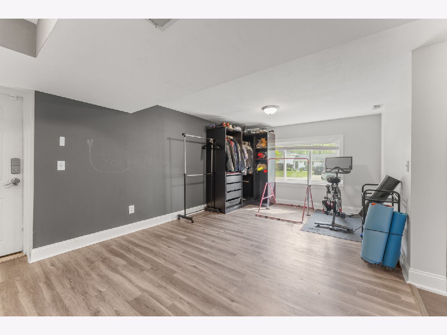
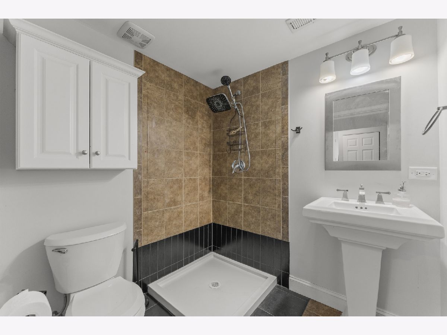
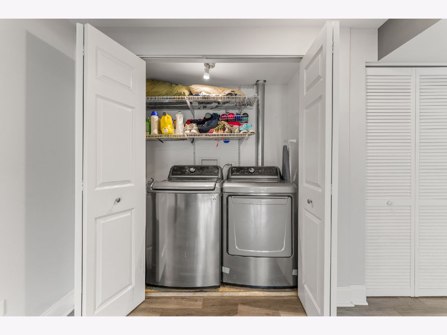
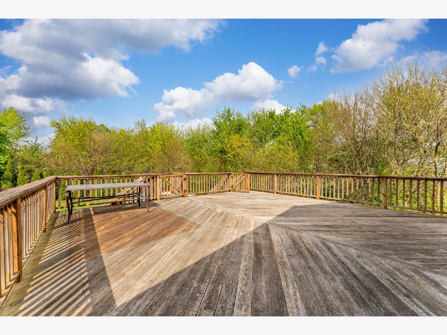
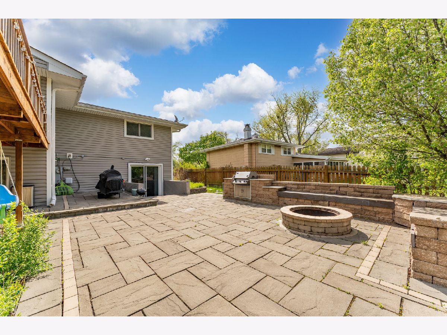
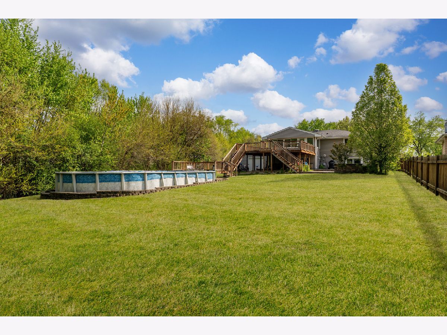
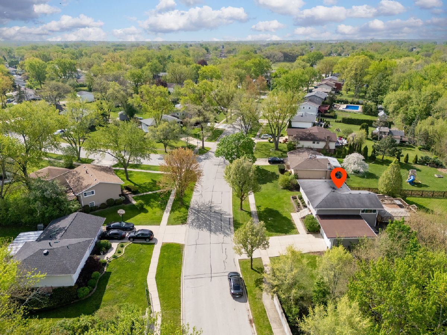
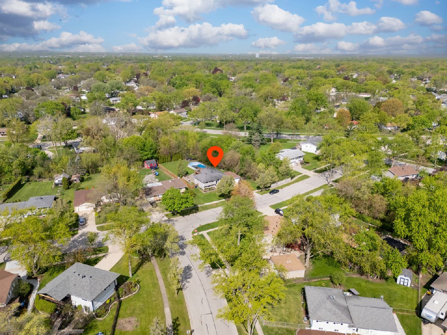
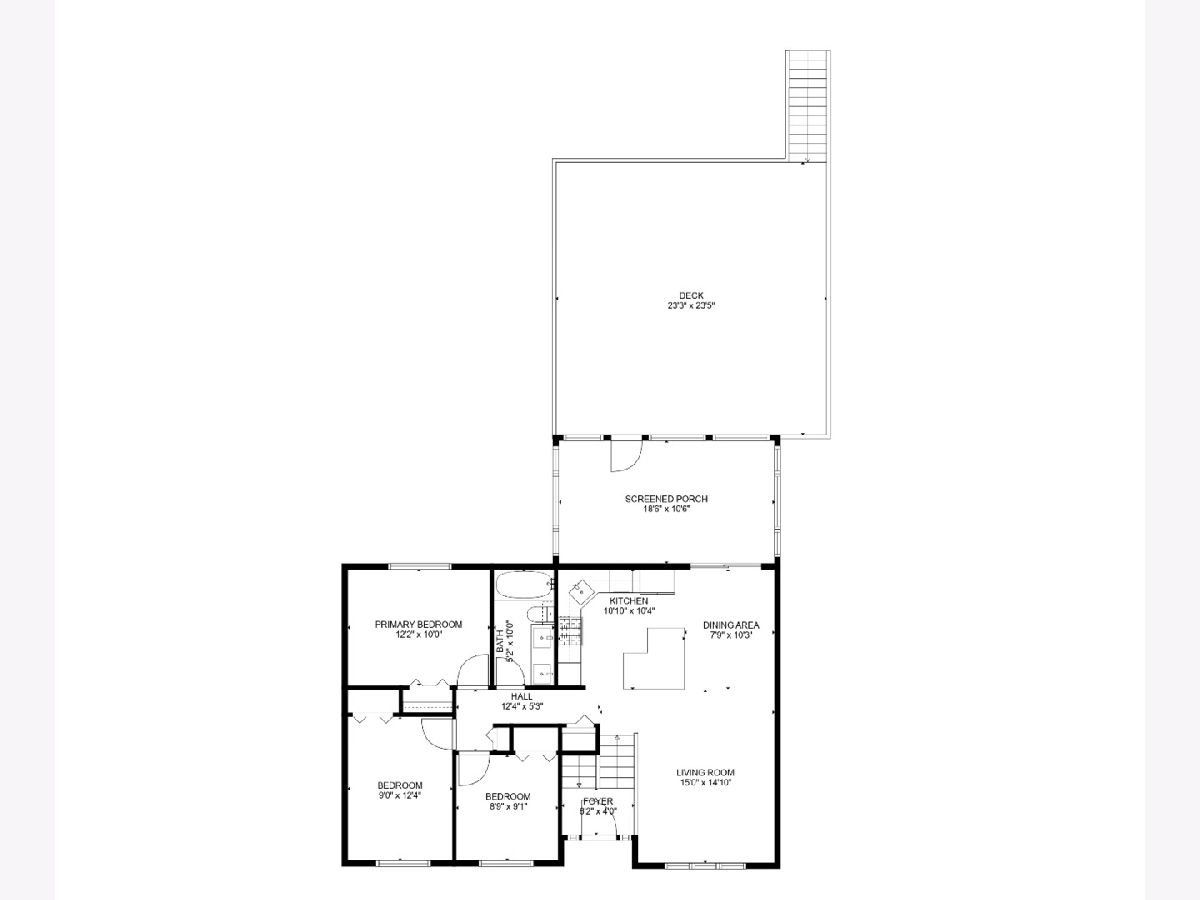
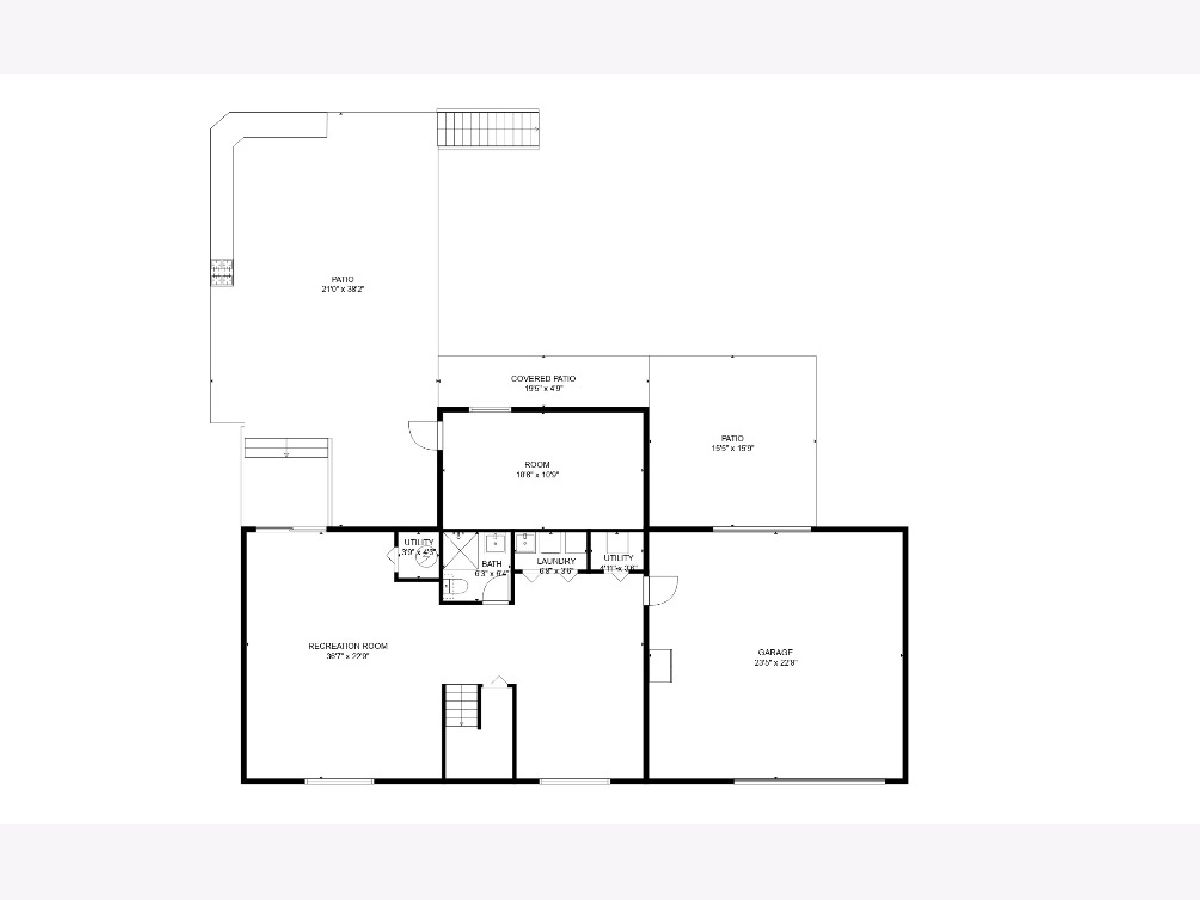
Room Specifics
Total Bedrooms: 3
Bedrooms Above Ground: 3
Bedrooms Below Ground: 0
Dimensions: —
Floor Type: —
Dimensions: —
Floor Type: —
Full Bathrooms: 2
Bathroom Amenities: —
Bathroom in Basement: 1
Rooms: —
Basement Description: —
Other Specifics
| 2 | |
| — | |
| — | |
| — | |
| — | |
| 131X227X94X231 | |
| — | |
| — | |
| — | |
| — | |
| Not in DB | |
| — | |
| — | |
| — | |
| — |
Tax History
| Year | Property Taxes |
|---|---|
| 2014 | $5,250 |
| 2025 | $9,709 |
Contact Agent
Contact Agent
Listing Provided By
Smart Home Realty


