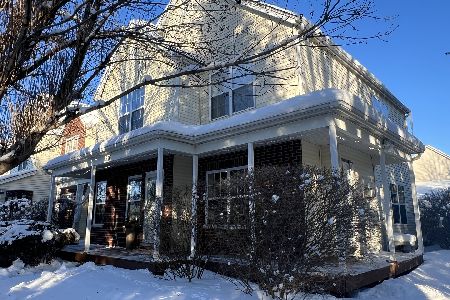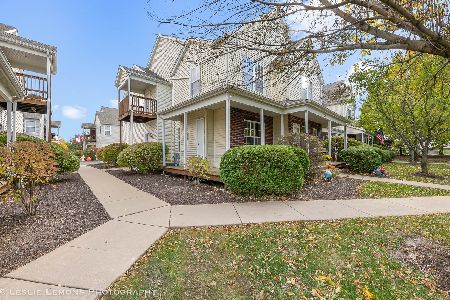532 Clayton Circle, Sycamore, Illinois 60178
$163,900
|
Sold
|
|
| Status: | Closed |
| Sqft: | 1,490 |
| Cost/Sqft: | $110 |
| Beds: | 4 |
| Baths: | 3 |
| Year Built: | 2005 |
| Property Taxes: | $5,014 |
| Days On Market: | 2395 |
| Lot Size: | 0,00 |
Description
You Will Feel At Home in this Lovely End Unit Condo w/Abundant Natural Light & Cozy Wrap Around Porch! 3 to 4 Bedrooms, 2.5 Baths, Main Floor Bedroom or Office, & Main Floor Laundry Room with 1/2 Bath(W/D Included). Beautiful Open Floor Plan with 9 Foot Ceilings & So Many Wonderful Updates Including Gleaming New Solid Hardwood Hickory Floors Throughout First Floor, All New Carpet on 2nd Floor, Freshly Painted Throughout, Newer Light Fixtures & New Porcelain Tile in All Baths. Kitchen Features Spacious Dining Area, Tile Backsplash, Plenty of Counterspace & Oak Cabinetry, Breakfast Bar, Pantry & Newer Appliances (Stove, Microwave, (2017) Dishwasher 2015), New Sink and Garbage Disposal. Spacious Living Room w/Gas Fireplace w/Oak Mantle & Stylish New Tile Surround. Large Master Bedroom w/Private Updated Bath w/New Vanity, Medicine Cabinet & New Tile Floor. Add'l Parking Right Out Front and Close to Park, Pond and Walking/Bike Bath. This Great Unit is Move in Ready and Won't Last!!
Property Specifics
| Condos/Townhomes | |
| 2 | |
| — | |
| 2005 | |
| Full | |
| MAGGIE | |
| No | |
| — |
| De Kalb | |
| Stonegate Of Heron Creek | |
| 100 / Monthly | |
| Insurance,Exterior Maintenance,Lawn Care,Snow Removal | |
| Public | |
| Public Sewer | |
| 10451795 | |
| 0620326031 |
Nearby Schools
| NAME: | DISTRICT: | DISTANCE: | |
|---|---|---|---|
|
Middle School
Sycamore Middle School |
427 | Not in DB | |
|
High School
Sycamore High School |
427 | Not in DB | |
Property History
| DATE: | EVENT: | PRICE: | SOURCE: |
|---|---|---|---|
| 30 Sep, 2019 | Sold | $163,900 | MRED MLS |
| 16 Aug, 2019 | Under contract | $163,900 | MRED MLS |
| — | Last price change | $164,900 | MRED MLS |
| 15 Jul, 2019 | Listed for sale | $169,900 | MRED MLS |
Room Specifics
Total Bedrooms: 4
Bedrooms Above Ground: 4
Bedrooms Below Ground: 0
Dimensions: —
Floor Type: Carpet
Dimensions: —
Floor Type: Carpet
Dimensions: —
Floor Type: Hardwood
Full Bathrooms: 3
Bathroom Amenities: —
Bathroom in Basement: 0
Rooms: No additional rooms
Basement Description: Unfinished
Other Specifics
| 2 | |
| Concrete Perimeter | |
| Asphalt | |
| Porch, Storms/Screens, End Unit | |
| Common Grounds,Corner Lot,Landscaped,Park Adjacent | |
| COMMON | |
| — | |
| Full | |
| Hardwood Floors, First Floor Bedroom, First Floor Laundry, Laundry Hook-Up in Unit | |
| Range, Microwave, Dishwasher, Refrigerator, Washer, Dryer, Disposal, Water Softener Rented | |
| Not in DB | |
| — | |
| — | |
| Park | |
| Gas Log, Gas Starter |
Tax History
| Year | Property Taxes |
|---|---|
| 2019 | $5,014 |
Contact Agent
Nearby Similar Homes
Nearby Sold Comparables
Contact Agent
Listing Provided By
RE/MAX Experience





