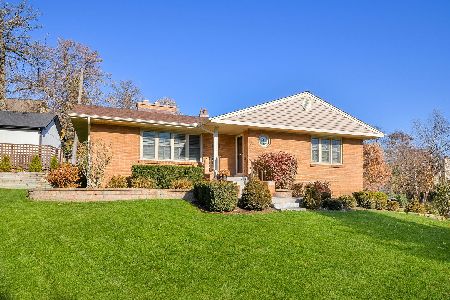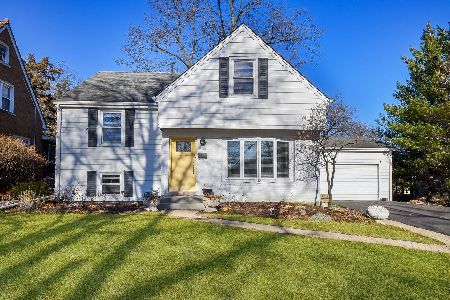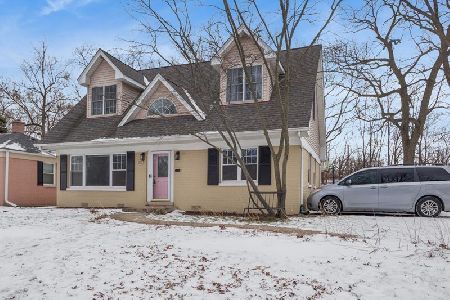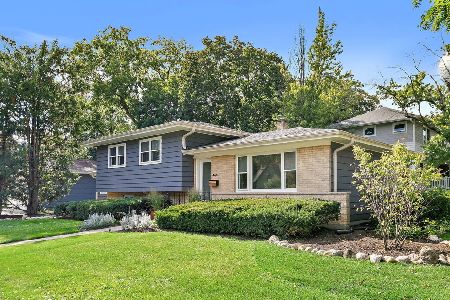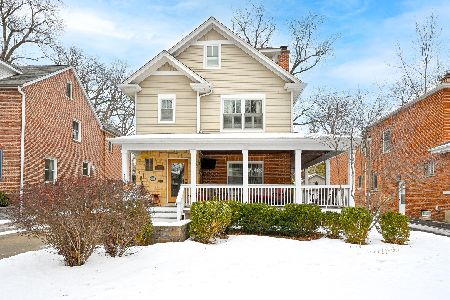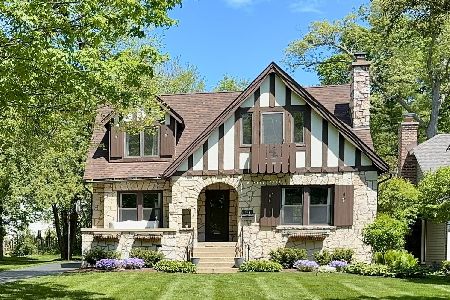532 Deerpath Road, Glen Ellyn, Illinois 60137
$1,900,000
|
Sold
|
|
| Status: | Closed |
| Sqft: | 5,235 |
| Cost/Sqft: | $382 |
| Beds: | 5 |
| Baths: | 7 |
| Year Built: | 2007 |
| Property Taxes: | $40,324 |
| Days On Market: | 851 |
| Lot Size: | 0,31 |
Description
One of the most beautiful private roads in town is the setting for this all brick exceptional luxury home. Stunning entry features circular stair through all three living levels. Impeccable Drury Design kitchen features fine cabinetry, imported AGA stove, 10 ft island, statement lighting. Sunny breakfast room, family room with a fireplace. Primary bedroom is a retreat with adjacent sitting room. Fully remodeled spa bath features custom lighting, skylights, heated floors, soaking tub and oversized shower. Perfectly finished basement features a recreation room with a bar, fireplace, and wine cellar with barrel vault ceiling. Work out zone includes an equipment room and a sauna/steam room. Each bedroom has an en suite bath. First floor bedroom has a bath with walk-in shower that would work well as an in-law suite. Fabulously landscaped yard has multiple settings for outdoor entertainment, including a front porch, back yard patio with a fireplace, cooking center, and a Juliette balcony connected to the primary bedroom. 3.5 car garage has heated floors. Lake Ellyn location is convenient to everything, most notably train, high school and local dining. Sellers are willing to convey a significant number of furnishings in the sale, with a detailed inventory provided between buyer and seller prior to closing. Please exclude all art work. Furnaces replaced 2021, AC's spring of 2023, Entire roof, with copper gutters and accents in 2022, One hot water heater 2021. This beautiful home has been treasured top to bottom!
Property Specifics
| Single Family | |
| — | |
| — | |
| 2007 | |
| — | |
| — | |
| No | |
| 0.31 |
| — | |
| — | |
| 100 / Annual | |
| — | |
| — | |
| — | |
| 11922728 | |
| 0511309021 |
Nearby Schools
| NAME: | DISTRICT: | DISTANCE: | |
|---|---|---|---|
|
Grade School
Forest Glen Elementary School |
41 | — | |
|
Middle School
Hadley Junior High School |
41 | Not in DB | |
|
High School
Glenbard West High School |
87 | Not in DB | |
Property History
| DATE: | EVENT: | PRICE: | SOURCE: |
|---|---|---|---|
| 7 May, 2009 | Sold | $1,415,000 | MRED MLS |
| 19 Mar, 2009 | Under contract | $1,529,000 | MRED MLS |
| 30 Jan, 2009 | Listed for sale | $1,529,000 | MRED MLS |
| 11 Apr, 2024 | Sold | $1,900,000 | MRED MLS |
| 29 Feb, 2024 | Under contract | $1,999,900 | MRED MLS |
| 1 Nov, 2023 | Listed for sale | $1,999,900 | MRED MLS |
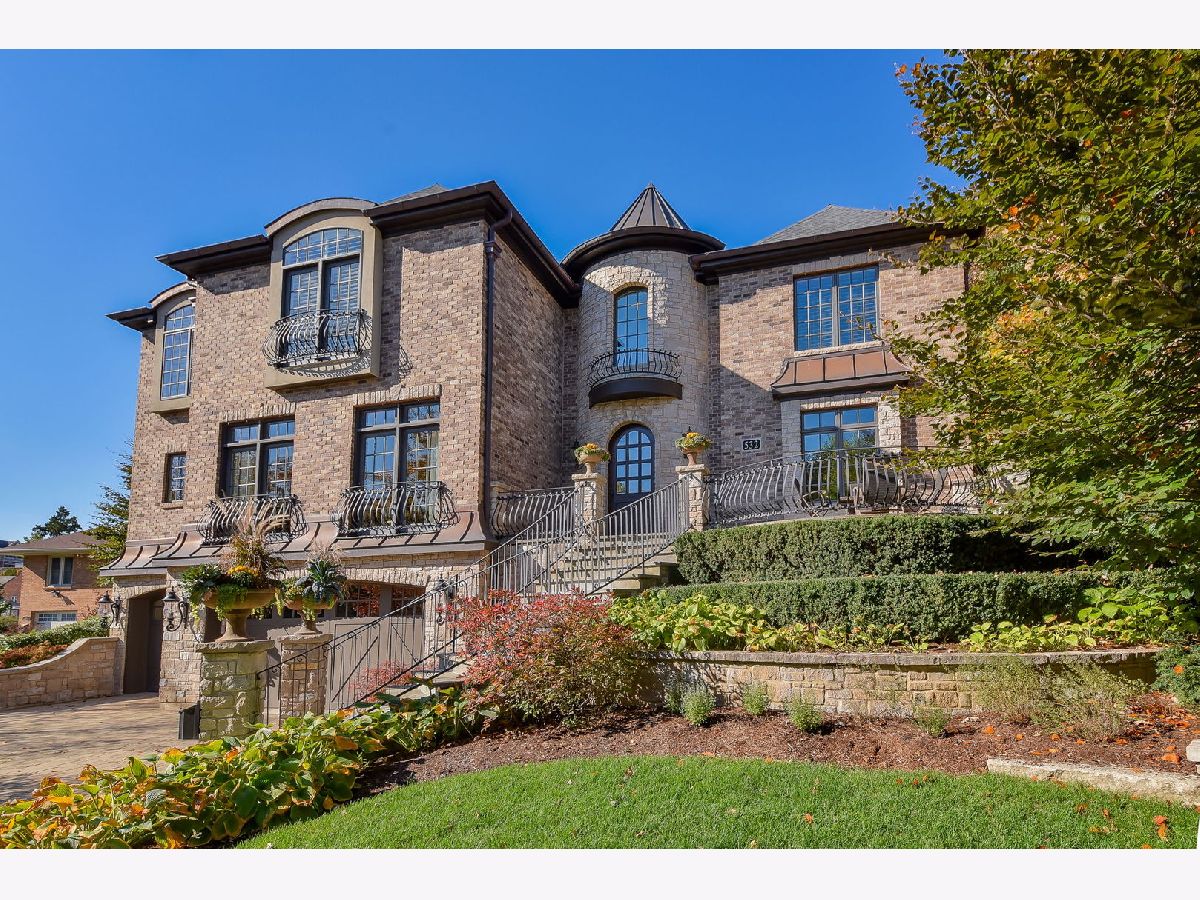
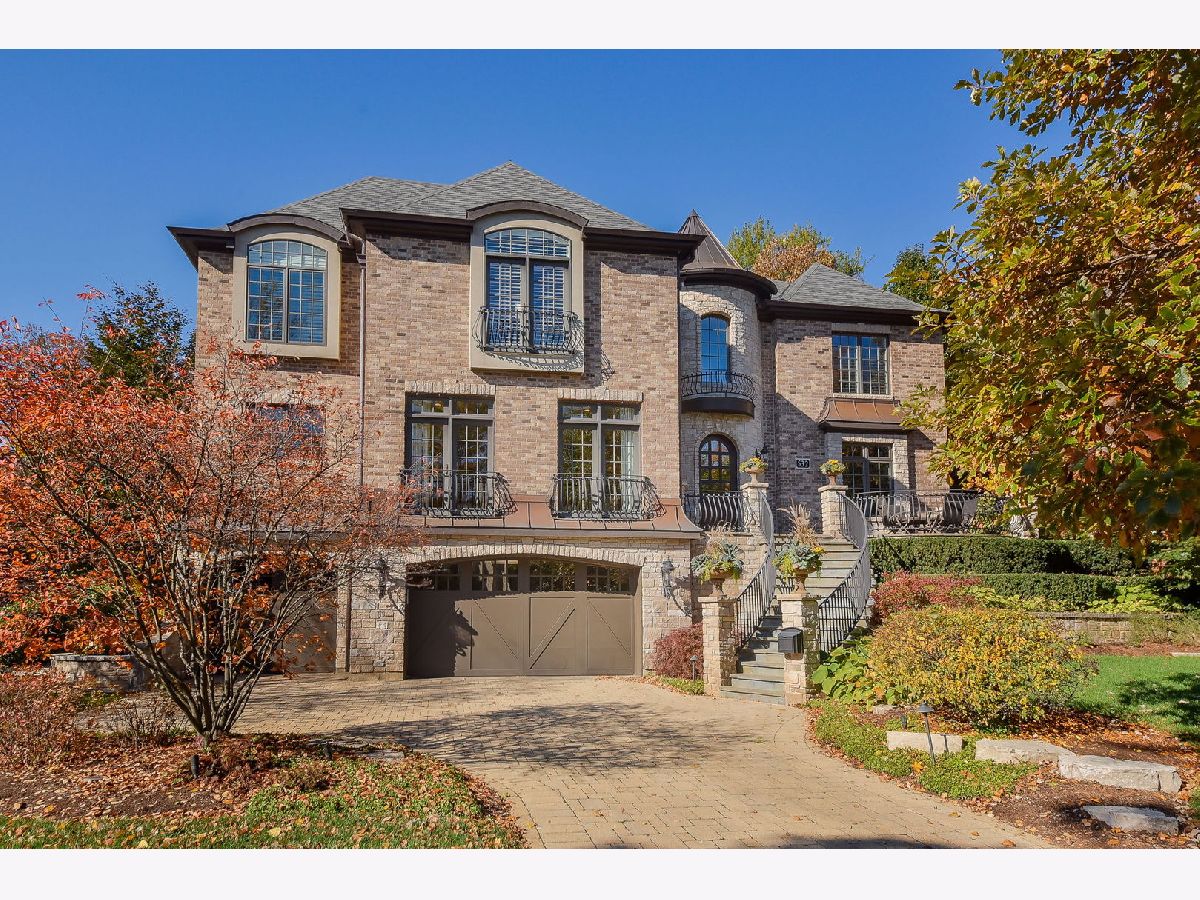
















































Room Specifics
Total Bedrooms: 5
Bedrooms Above Ground: 5
Bedrooms Below Ground: 0
Dimensions: —
Floor Type: —
Dimensions: —
Floor Type: —
Dimensions: —
Floor Type: —
Dimensions: —
Floor Type: —
Full Bathrooms: 7
Bathroom Amenities: Separate Shower,Steam Shower,Double Sink,European Shower,Full Body Spray Shower,Double Shower,Soakin
Bathroom in Basement: 1
Rooms: —
Basement Description: Finished,Exterior Access,Rec/Family Area
Other Specifics
| 3.5 | |
| — | |
| Brick | |
| — | |
| — | |
| 80X160 | |
| Pull Down Stair | |
| — | |
| — | |
| — | |
| Not in DB | |
| — | |
| — | |
| — | |
| — |
Tax History
| Year | Property Taxes |
|---|---|
| 2009 | $1,783 |
| 2024 | $40,324 |
Contact Agent
Nearby Similar Homes
Nearby Sold Comparables
Contact Agent
Listing Provided By
Keller Williams Premiere Properties

