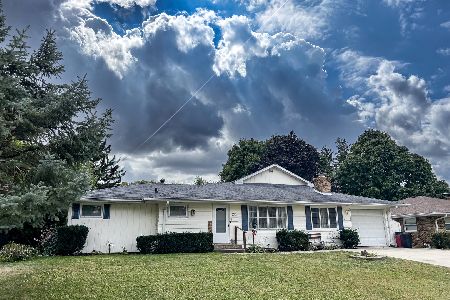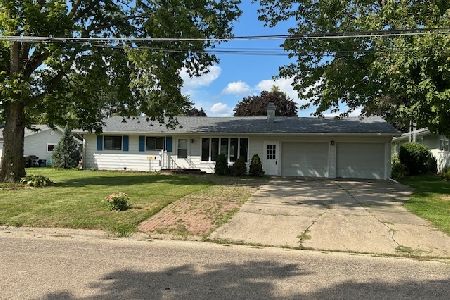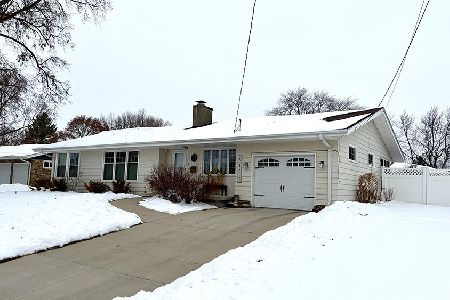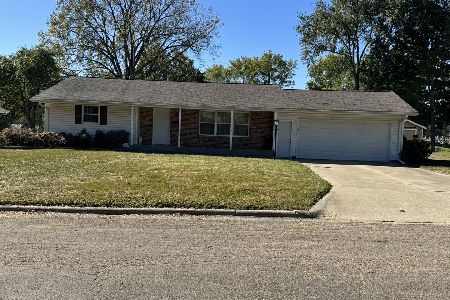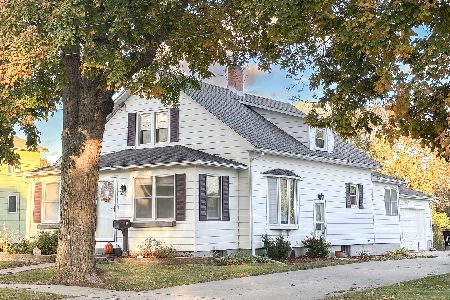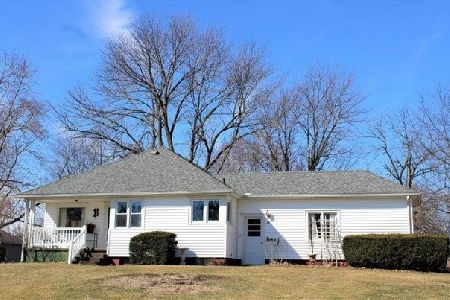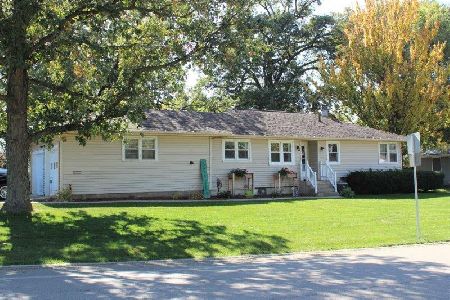532 High Street, Morrison, Illinois 61270
$112,000
|
Sold
|
|
| Status: | Closed |
| Sqft: | 1,255 |
| Cost/Sqft: | $99 |
| Beds: | 3 |
| Baths: | 3 |
| Year Built: | 1976 |
| Property Taxes: | $2,612 |
| Days On Market: | 2856 |
| Lot Size: | 0,27 |
Description
Move in ready 3 bedroom ranch. Updates include new 6 panel oak doors and frames, dining room flooring, new windows in 2011 & 2012, 2010 new gutters and roof was new in 2008. The basement features a large "L" shape family room and 3/4 bath plus lots of storage. The living extends on out to the backyard with chain link fence, 17' x 37' patio and 7'6 x 9'6 storage shed.
Property Specifics
| Single Family | |
| — | |
| Ranch | |
| 1976 | |
| Full | |
| — | |
| No | |
| 0.27 |
| Whiteside | |
| — | |
| 0 / Not Applicable | |
| None | |
| Public | |
| Public Sewer | |
| 09888479 | |
| 09171040140000 |
Property History
| DATE: | EVENT: | PRICE: | SOURCE: |
|---|---|---|---|
| 28 Apr, 2008 | Sold | $108,000 | MRED MLS |
| 24 Jun, 2007 | Listed for sale | $135,000 | MRED MLS |
| 19 Feb, 2019 | Sold | $112,000 | MRED MLS |
| 1 Feb, 2019 | Under contract | $124,000 | MRED MLS |
| — | Last price change | $134,900 | MRED MLS |
| 18 Mar, 2018 | Listed for sale | $139,900 | MRED MLS |
Room Specifics
Total Bedrooms: 3
Bedrooms Above Ground: 3
Bedrooms Below Ground: 0
Dimensions: —
Floor Type: Carpet
Dimensions: —
Floor Type: Carpet
Full Bathrooms: 3
Bathroom Amenities: —
Bathroom in Basement: 1
Rooms: No additional rooms
Basement Description: Partially Finished
Other Specifics
| 2 | |
| Concrete Perimeter | |
| Concrete | |
| Patio | |
| — | |
| 78X150 | |
| — | |
| None | |
| Wood Laminate Floors, First Floor Bedroom, First Floor Laundry, First Floor Full Bath | |
| Range, Microwave, Dishwasher, Disposal | |
| Not in DB | |
| Sidewalks, Street Lights, Street Paved | |
| — | |
| — | |
| — |
Tax History
| Year | Property Taxes |
|---|---|
| 2008 | $1,114 |
| 2019 | $2,612 |
Contact Agent
Nearby Similar Homes
Nearby Sold Comparables
Contact Agent
Listing Provided By
Re/Max Sauk Valley


