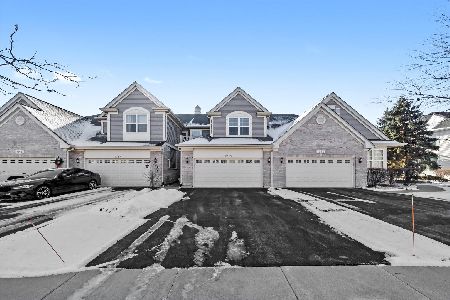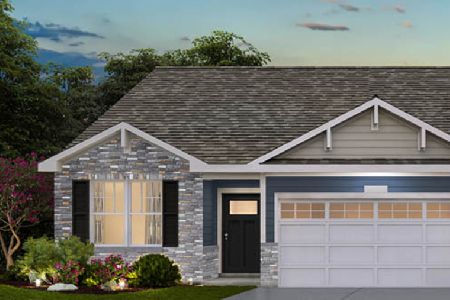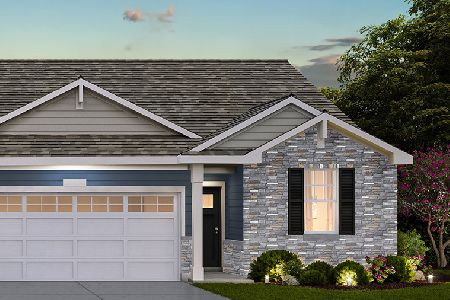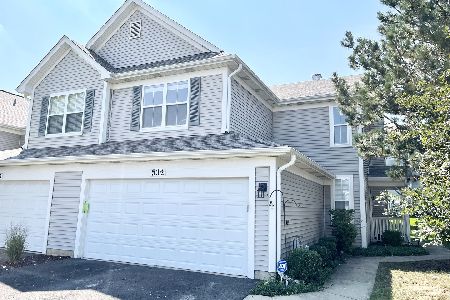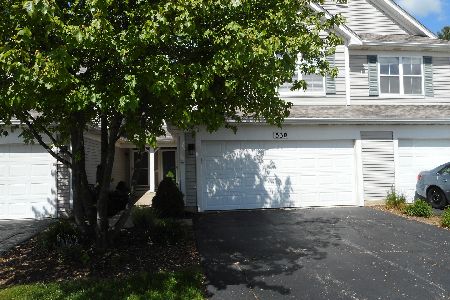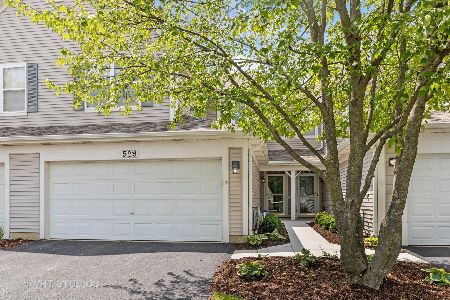532 Horizon Drive, Bartlett, Illinois 60103
$212,500
|
Sold
|
|
| Status: | Closed |
| Sqft: | 1,800 |
| Cost/Sqft: | $122 |
| Beds: | 3 |
| Baths: | 3 |
| Year Built: | 2001 |
| Property Taxes: | $5,328 |
| Days On Market: | 2348 |
| Lot Size: | 0,00 |
Description
Priced to Sell, Two Story Townhome in Bartlett, Total of 3 Bedrooms / 2.5 Bathrooms, property has a great floor plan and tons of space. Formal Dining Room, Family Room, Large kitchen, Big Bedrooms on the second level with 2 car garage. Bring your buyers today! Quick close possible.
Property Specifics
| Condos/Townhomes | |
| 2 | |
| — | |
| 2001 | |
| None | |
| TOWNHOME | |
| No | |
| — |
| Cook | |
| — | |
| 206 / Monthly | |
| Insurance,Exterior Maintenance,Scavenger | |
| Public | |
| Public Sewer | |
| 10493752 | |
| 06284020191026 |
Property History
| DATE: | EVENT: | PRICE: | SOURCE: |
|---|---|---|---|
| 14 Aug, 2008 | Sold | $217,500 | MRED MLS |
| 15 Jul, 2008 | Under contract | $229,900 | MRED MLS |
| — | Last price change | $239,900 | MRED MLS |
| 3 Jul, 2008 | Listed for sale | $239,900 | MRED MLS |
| 24 Oct, 2019 | Sold | $212,500 | MRED MLS |
| 16 Sep, 2019 | Under contract | $219,500 | MRED MLS |
| 22 Aug, 2019 | Listed for sale | $219,500 | MRED MLS |
| 23 May, 2022 | Sold | $275,000 | MRED MLS |
| 30 Mar, 2022 | Under contract | $284,900 | MRED MLS |
| — | Last price change | $295,000 | MRED MLS |
| 30 Aug, 2021 | Listed for sale | $274,900 | MRED MLS |
Room Specifics
Total Bedrooms: 3
Bedrooms Above Ground: 3
Bedrooms Below Ground: 0
Dimensions: —
Floor Type: Carpet
Dimensions: —
Floor Type: Carpet
Full Bathrooms: 3
Bathroom Amenities: Double Sink
Bathroom in Basement: 0
Rooms: No additional rooms
Basement Description: Slab
Other Specifics
| 2 | |
| Concrete Perimeter | |
| Asphalt | |
| — | |
| Common Grounds | |
| CONDO | |
| — | |
| Full | |
| — | |
| Range, Microwave, Dishwasher, Refrigerator, Washer, Dryer | |
| Not in DB | |
| — | |
| — | |
| — | |
| — |
Tax History
| Year | Property Taxes |
|---|---|
| 2008 | $4,308 |
| 2019 | $5,328 |
| 2022 | $7,410 |
Contact Agent
Nearby Similar Homes
Nearby Sold Comparables
Contact Agent
Listing Provided By
Publix Realty, Inc.

