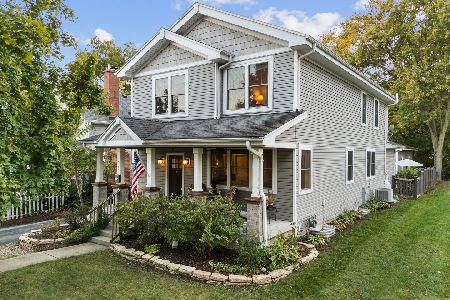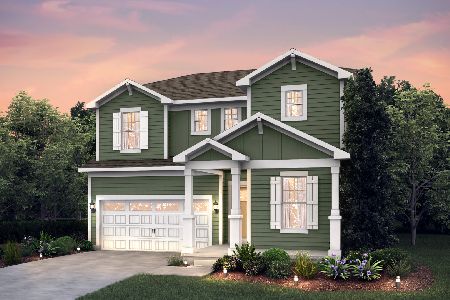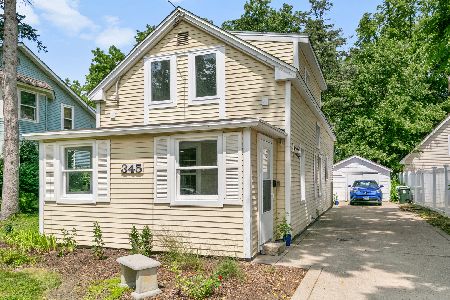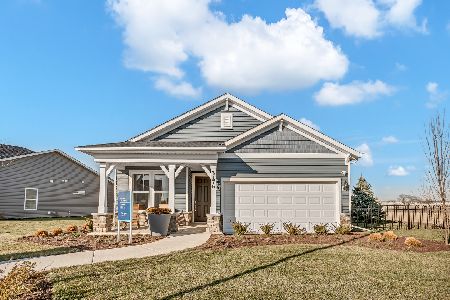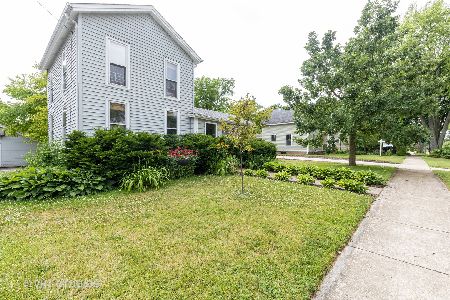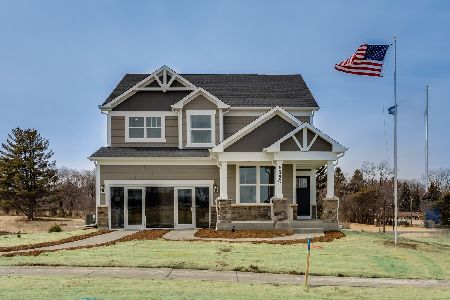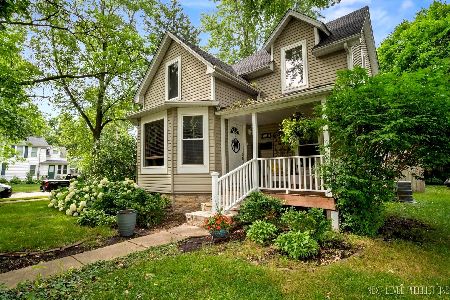532 Houston Street, Batavia, Illinois 60510
$292,000
|
Sold
|
|
| Status: | Closed |
| Sqft: | 0 |
| Cost/Sqft: | — |
| Beds: | 3 |
| Baths: | 3 |
| Year Built: | 1860 |
| Property Taxes: | $4,265 |
| Days On Market: | 2079 |
| Lot Size: | 0,26 |
Description
Completely updated 3BR/2.1BA home in ideal historic Batavia location! Walk to parks, downtown, Fox River and more. Easy interstate access, too! Everything is brand new here - you'll think it's new construction. New siding, soffits, gutters, fascia. All new windows and exterior doors. New 2-car garage, and concrete drive. New peaceful front porch to welcome visitors. Spacious backyard complete with deck and convenient storage shed. New A/C and furnace. Step inside to find neutral modern decor, detailed trim work, all new light fixtures & can lighting, new vinyl plank flooring on the main floor and inviting living room. Vaulted eat-in kitchen complete with new kitchen cabinets & granite countertops, stainless steel appliances and custom tile backsplash. 1st floor master suite complete with private updated bath with quartz countertops. 1st floor laundry/mud room with new tile flooring. Upstairs, you'll find 2 additional bedrooms, both offering ceiling fans. Updated hall bath. New doors throughout. There's also a partial basement with exterior access. This home has it ALL! Ideal location and mint condition at an unbeatable price - MUST SEE!
Property Specifics
| Single Family | |
| — | |
| — | |
| 1860 | |
| Partial | |
| — | |
| No | |
| 0.26 |
| Kane | |
| — | |
| — / Not Applicable | |
| None | |
| Public | |
| Public Sewer | |
| 10710352 | |
| 1222155002 |
Nearby Schools
| NAME: | DISTRICT: | DISTANCE: | |
|---|---|---|---|
|
Grade School
H C Storm Elementary School |
101 | — | |
|
High School
Batavia Sr High School |
101 | Not in DB | |
Property History
| DATE: | EVENT: | PRICE: | SOURCE: |
|---|---|---|---|
| 10 Jul, 2020 | Sold | $292,000 | MRED MLS |
| 5 Jun, 2020 | Under contract | $295,000 | MRED MLS |
| 9 May, 2020 | Listed for sale | $295,000 | MRED MLS |
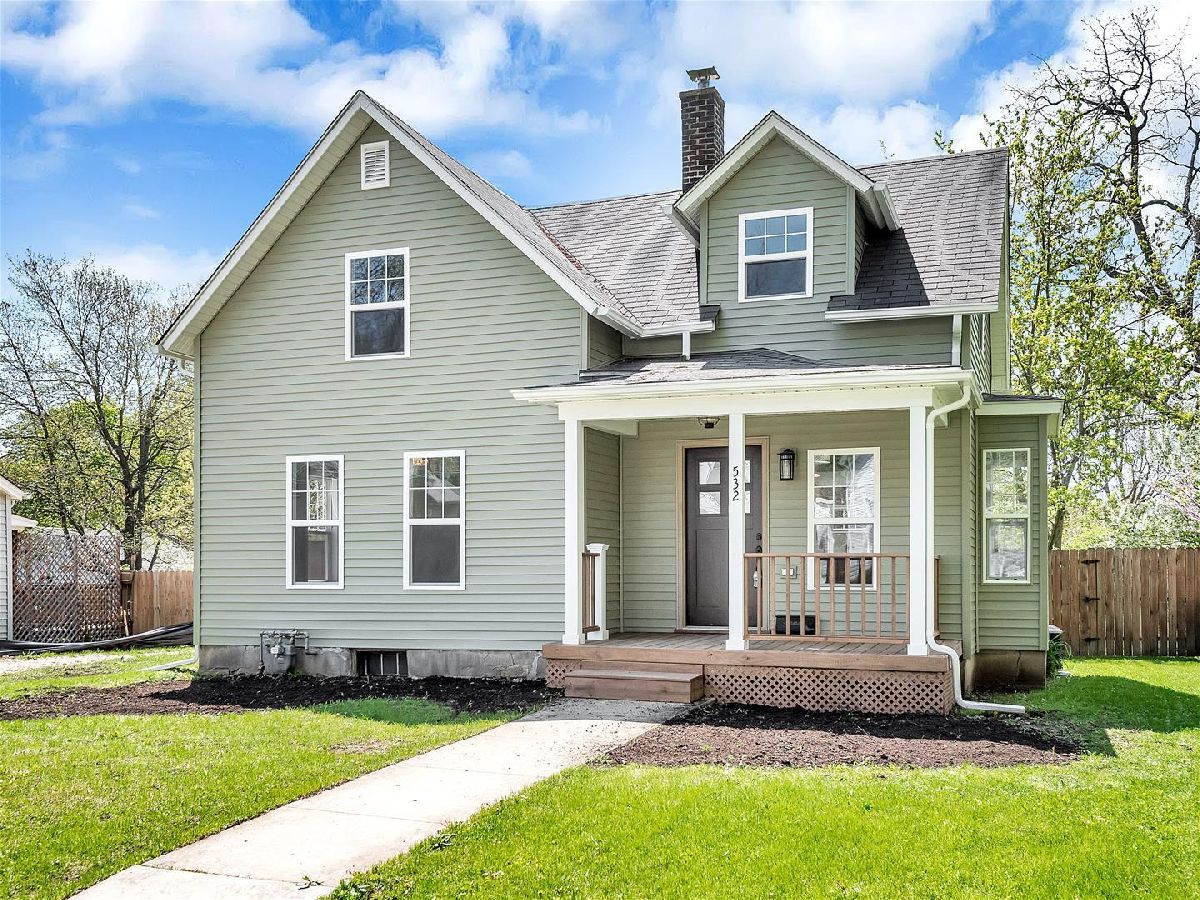
Room Specifics
Total Bedrooms: 3
Bedrooms Above Ground: 3
Bedrooms Below Ground: 0
Dimensions: —
Floor Type: Carpet
Dimensions: —
Floor Type: Carpet
Full Bathrooms: 3
Bathroom Amenities: —
Bathroom in Basement: 0
Rooms: No additional rooms
Basement Description: Exterior Access
Other Specifics
| 2 | |
| — | |
| Concrete | |
| Deck, Porch | |
| — | |
| 67X172 | |
| — | |
| Full | |
| Vaulted/Cathedral Ceilings, First Floor Bedroom, First Floor Laundry, First Floor Full Bath | |
| Range, Microwave, Dishwasher, Refrigerator, Stainless Steel Appliance(s) | |
| Not in DB | |
| Park, Curbs, Sidewalks, Street Lights, Street Paved | |
| — | |
| — | |
| — |
Tax History
| Year | Property Taxes |
|---|---|
| 2020 | $4,265 |
Contact Agent
Nearby Similar Homes
Nearby Sold Comparables
Contact Agent
Listing Provided By
REMAX All Pro - St Charles

