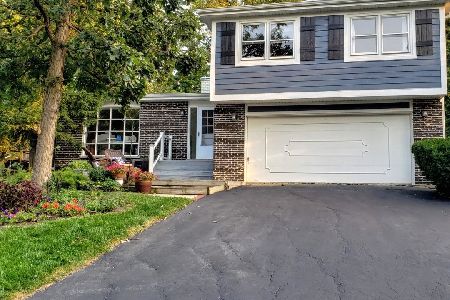532 Illinois Road, Frankfort, Illinois 60423
$314,500
|
Sold
|
|
| Status: | Closed |
| Sqft: | 1,700 |
| Cost/Sqft: | $188 |
| Beds: | 3 |
| Baths: | 3 |
| Year Built: | 1971 |
| Property Taxes: | $6,852 |
| Days On Market: | 2120 |
| Lot Size: | 0,27 |
Description
Wait till you see this beautiful split level located on large corner lot!!! Super updated kitchen with HUGE granite island perfect for entertaining friends and family. You'll fall in love with the high end doors, gorgeous wood floors and open feel this home offers. 3 Bedrooms-master complete with a gorgeous ensuite and balcony over looking professionally landscaped backyard. Cozy lower level sitting area with fireplace, office and walkout, step down to ANOTHER finished basement- You have to see it to believe it! The living space this home boasts is PERFECT for your growing family. Fabulous sized utility room. Loads of beautiful windows makes this open floor plan bright and welcoming! Property will continue to show through weekend, please submit all offers by 4/7.
Property Specifics
| Single Family | |
| — | |
| Quad Level | |
| 1971 | |
| Partial | |
| SPLIT LEVEL | |
| No | |
| 0.27 |
| Will | |
| Connecticut Hills | |
| 0 / Not Applicable | |
| None | |
| Public | |
| Public Sewer, Sewer-Storm | |
| 10680279 | |
| 1909211100060000 |
Nearby Schools
| NAME: | DISTRICT: | DISTANCE: | |
|---|---|---|---|
|
Middle School
Hickory Creek Middle School |
157C | Not in DB | |
|
High School
Lincoln-way East High School |
210 | Not in DB | |
Property History
| DATE: | EVENT: | PRICE: | SOURCE: |
|---|---|---|---|
| 18 Nov, 2010 | Sold | $290,000 | MRED MLS |
| 12 Oct, 2010 | Under contract | $299,900 | MRED MLS |
| 30 Sep, 2010 | Listed for sale | $299,900 | MRED MLS |
| 1 May, 2020 | Sold | $314,500 | MRED MLS |
| 7 Apr, 2020 | Under contract | $319,000 | MRED MLS |
| 31 Mar, 2020 | Listed for sale | $319,000 | MRED MLS |
| 27 Dec, 2021 | Sold | $340,000 | MRED MLS |
| 10 Nov, 2021 | Under contract | $345,000 | MRED MLS |
| 10 Nov, 2021 | Listed for sale | $345,000 | MRED MLS |
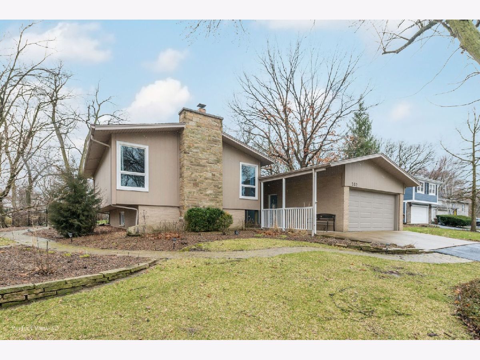
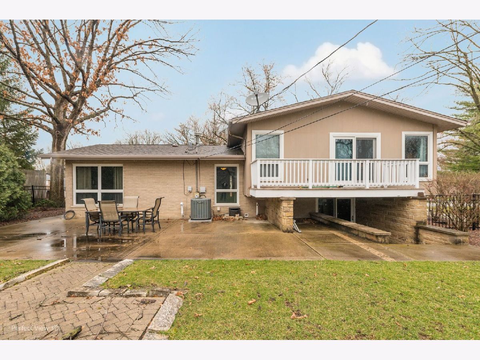
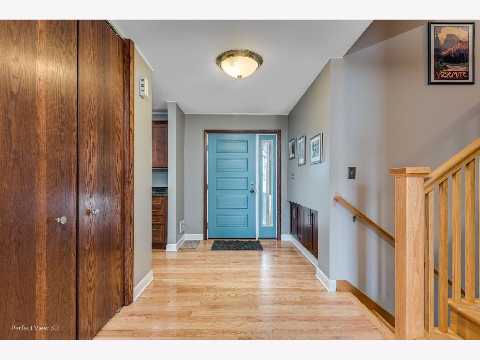
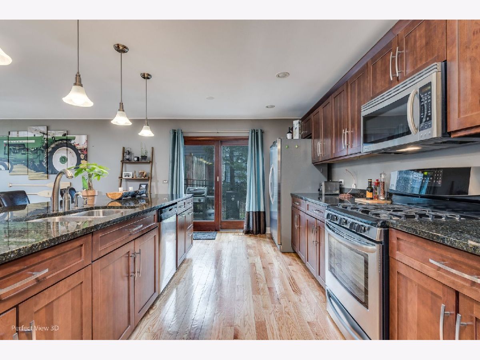
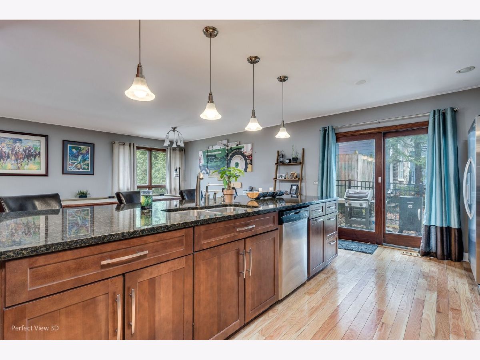
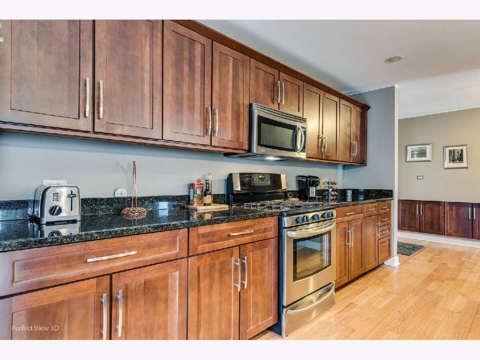
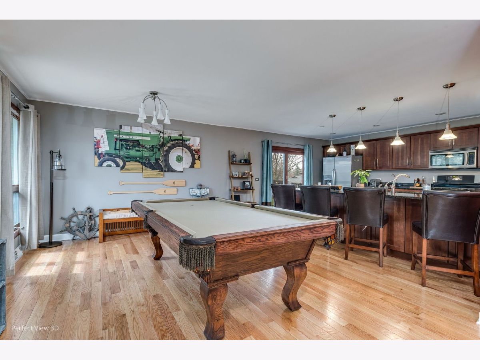
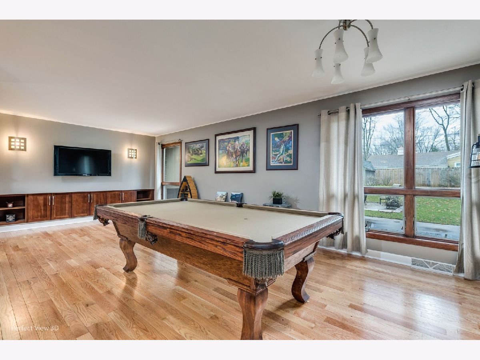
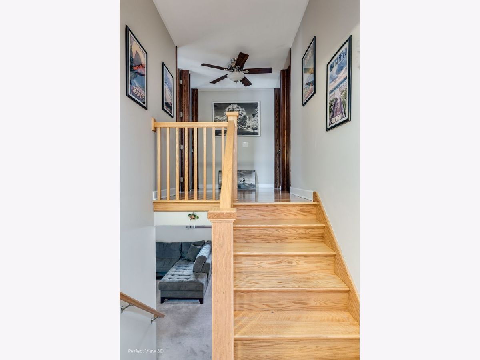
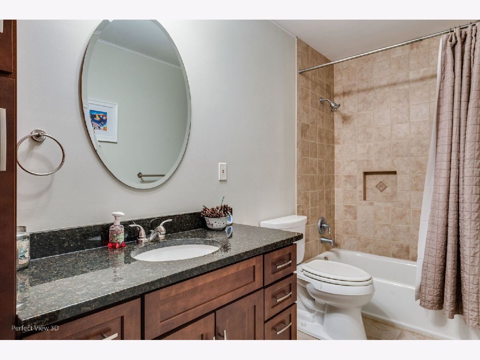
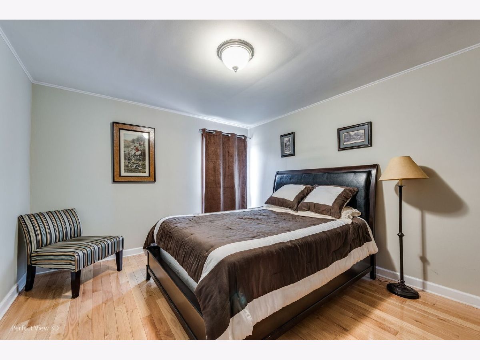
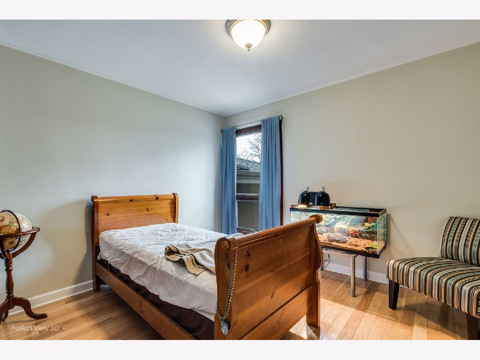
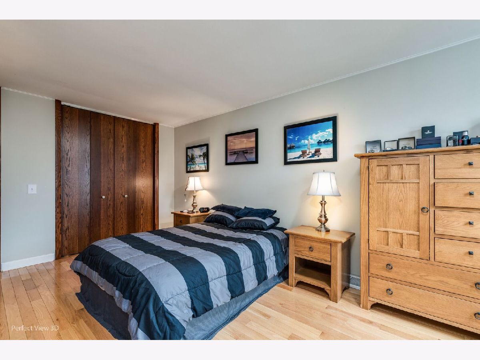
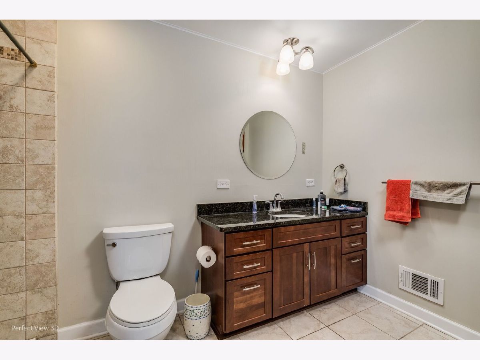
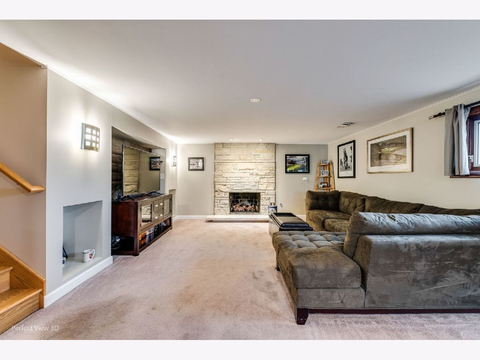
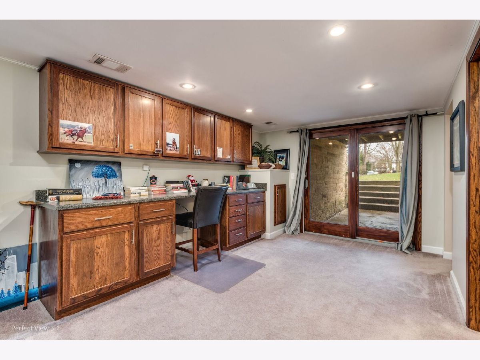
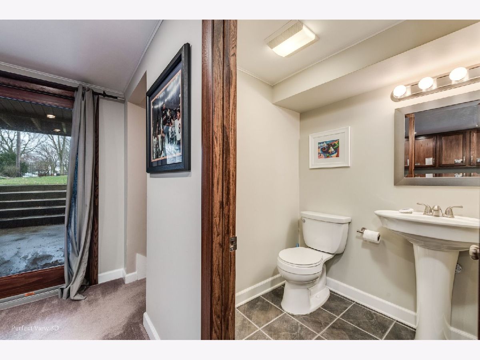
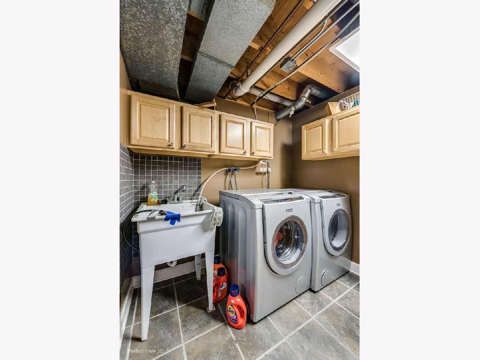
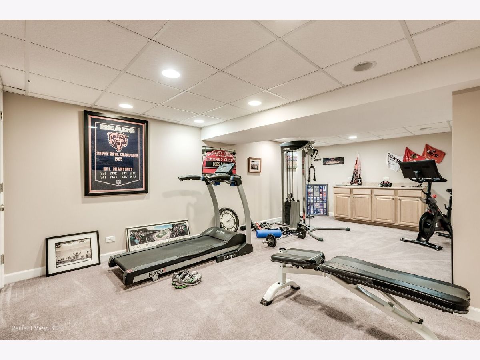
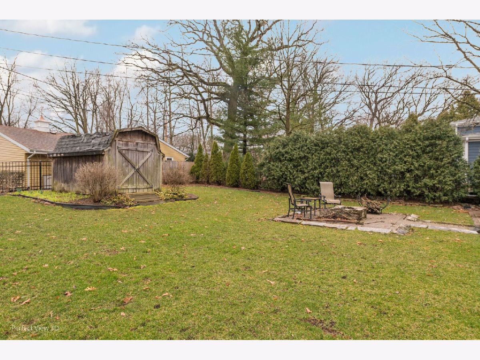
Room Specifics
Total Bedrooms: 3
Bedrooms Above Ground: 3
Bedrooms Below Ground: 0
Dimensions: —
Floor Type: Hardwood
Dimensions: —
Floor Type: Hardwood
Full Bathrooms: 3
Bathroom Amenities: Separate Shower
Bathroom in Basement: 0
Rooms: Foyer,Office,Recreation Room,Sitting Room
Basement Description: Finished,Sub-Basement
Other Specifics
| 2 | |
| Concrete Perimeter | |
| Asphalt | |
| Balcony, Deck, Patio | |
| Corner Lot,Wooded | |
| 80X145 | |
| — | |
| Full | |
| — | |
| Range, Microwave, Dishwasher, Refrigerator, Washer, Dryer | |
| Not in DB | |
| Street Lights, Street Paved | |
| — | |
| — | |
| Wood Burning, Gas Log, Gas Starter |
Tax History
| Year | Property Taxes |
|---|---|
| 2010 | $6,022 |
| 2020 | $6,852 |
| 2021 | $2,405 |
Contact Agent
Nearby Similar Homes
Nearby Sold Comparables
Contact Agent
Listing Provided By
EXP Realty LLC




