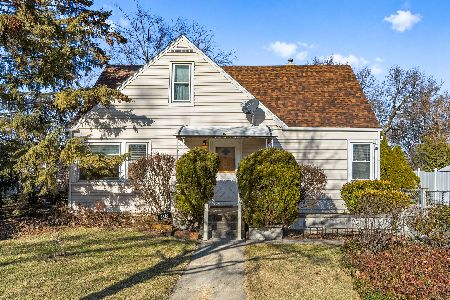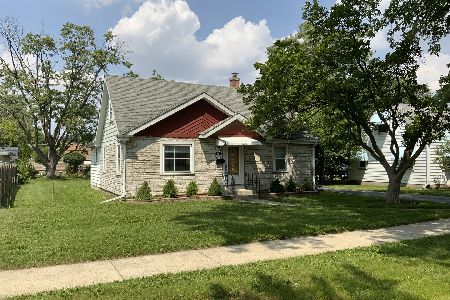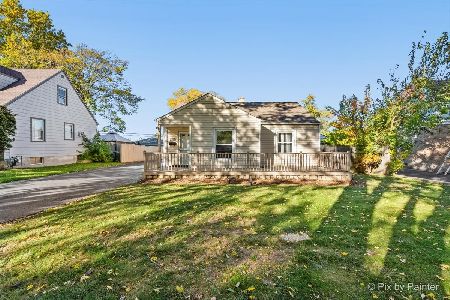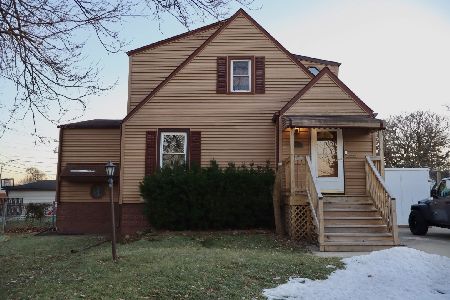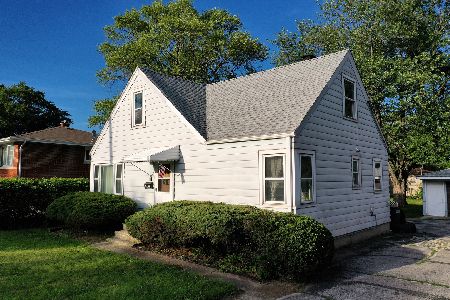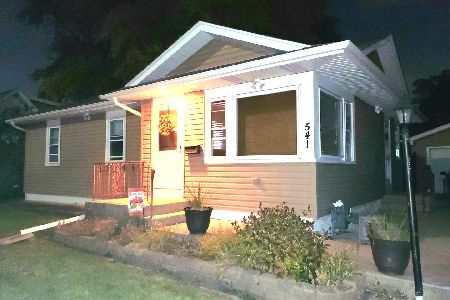532 La Porte Avenue, Northlake, Illinois 60164
$330,000
|
Sold
|
|
| Status: | Closed |
| Sqft: | 2,377 |
| Cost/Sqft: | $147 |
| Beds: | 6 |
| Baths: | 2 |
| Year Built: | 1956 |
| Property Taxes: | $2,650 |
| Days On Market: | 1758 |
| Lot Size: | 0,23 |
Description
Looking for lots of room? Look no further! Square footage in this home totals just over 3600 when you add the full finished lower level of space! 2400 square feet on the main level and 2nd level. Generous room sizes throughout! 7 bedrooms - 6+1 tandem. Hardwood floors recently re-done. Hardwood in Dining Room, living room, and 2 bedrooms on main level. Galley kitchen with eat-in table space too! Full bathroom on main level and 2nd full bathroom on 2nd level. Freshly painted. 4 bedrooms + 1 tandem on the upper level. 2nd floor has new carpeting. Great storage throughout! Lower level has workshop, rec room, laundry area & a family room area too! Kitchen and baths need updating, but are functional & large! A rare home for the area! Come and see!!!
Property Specifics
| Single Family | |
| — | |
| Cape Cod | |
| 1956 | |
| Full | |
| — | |
| No | |
| 0.23 |
| Cook | |
| — | |
| — / Not Applicable | |
| None | |
| Lake Michigan | |
| Public Sewer | |
| 11034744 | |
| 12321000290000 |
Nearby Schools
| NAME: | DISTRICT: | DISTANCE: | |
|---|---|---|---|
|
Grade School
Roy Elementary School |
83 | — | |
|
Middle School
Mannheim Middle School |
83 | Not in DB | |
|
High School
West Leyden High School |
212 | Not in DB | |
Property History
| DATE: | EVENT: | PRICE: | SOURCE: |
|---|---|---|---|
| 15 Jun, 2021 | Sold | $330,000 | MRED MLS |
| 11 Jun, 2021 | Under contract | $349,900 | MRED MLS |
| 27 Mar, 2021 | Listed for sale | $349,900 | MRED MLS |
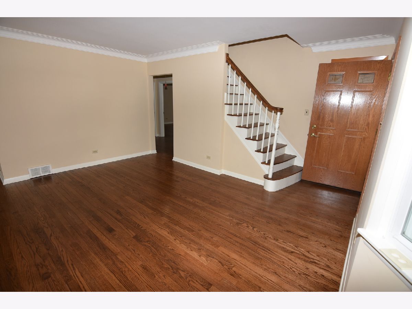
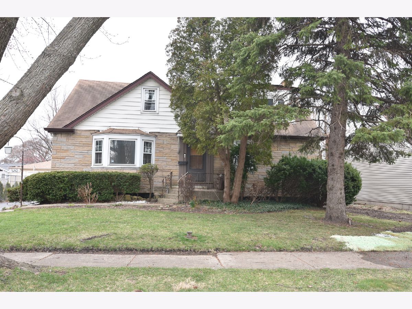
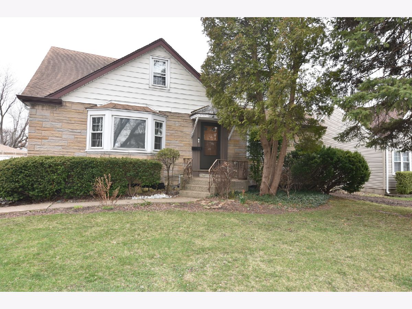
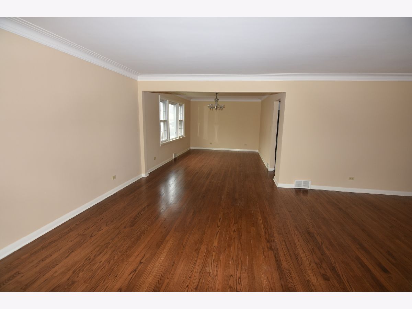
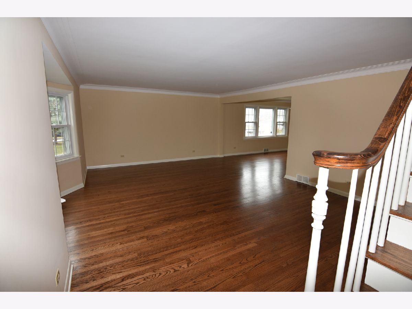
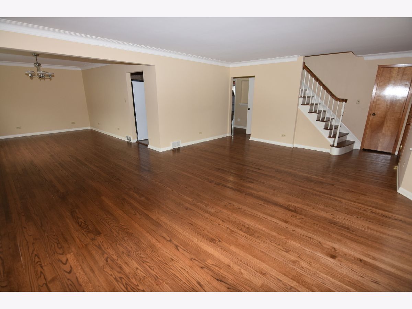
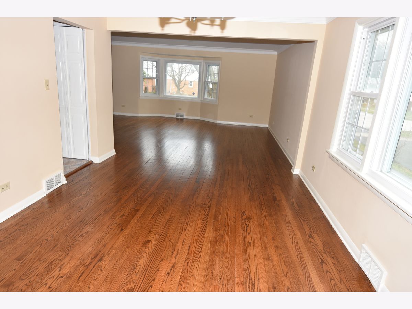
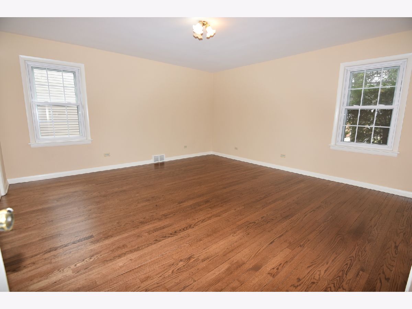
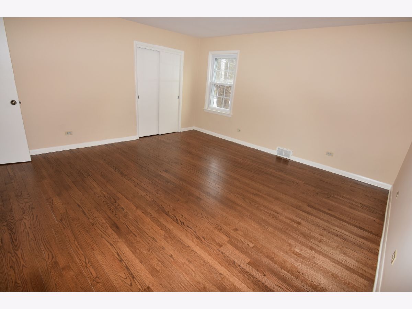
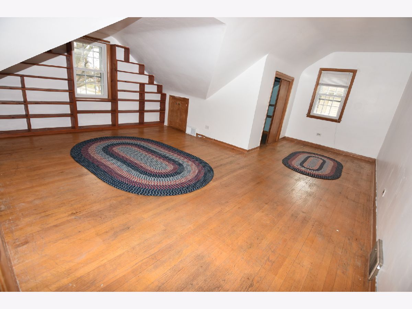
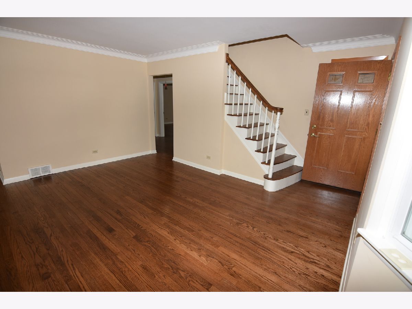
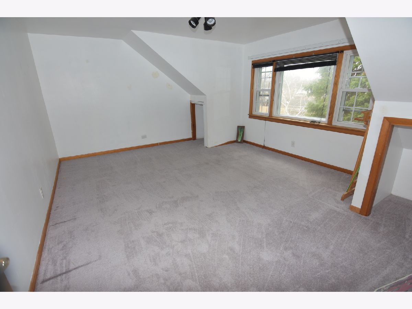
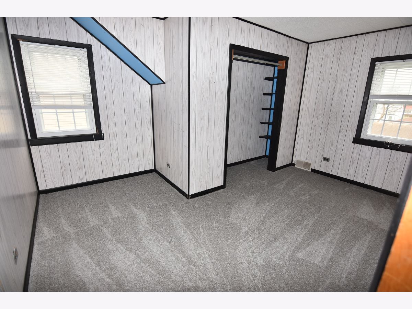
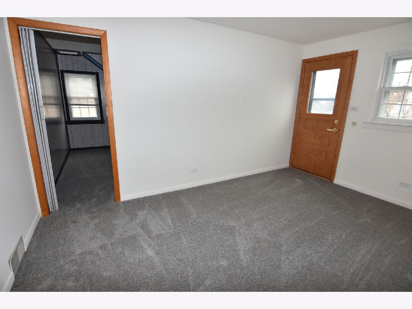
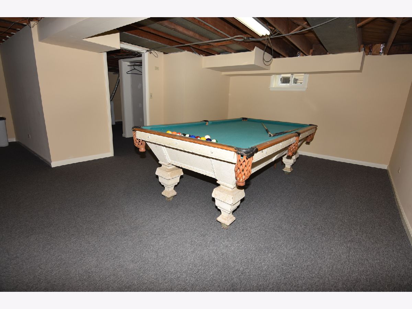
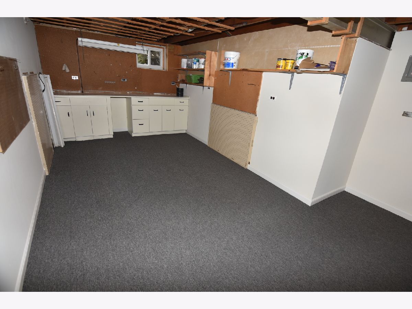
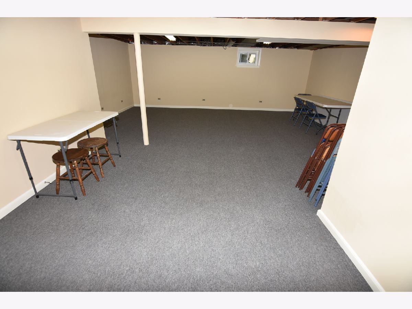
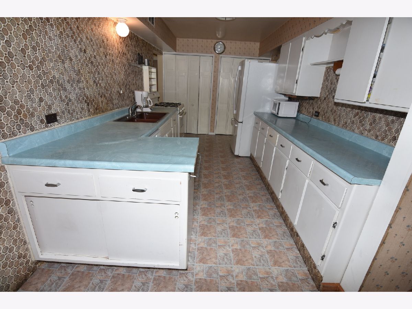
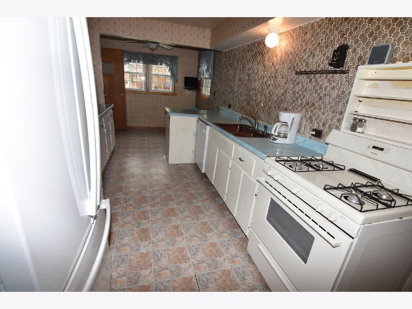
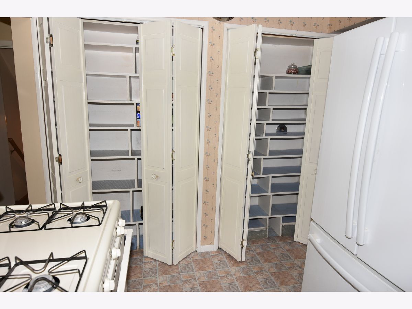
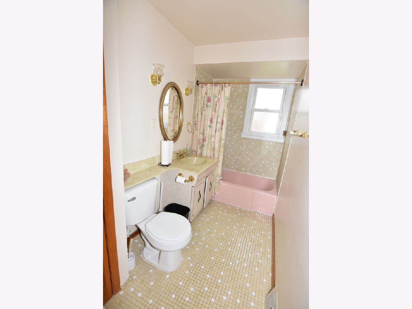
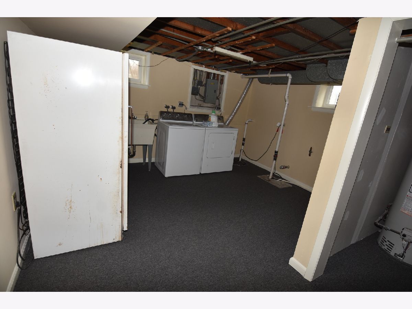
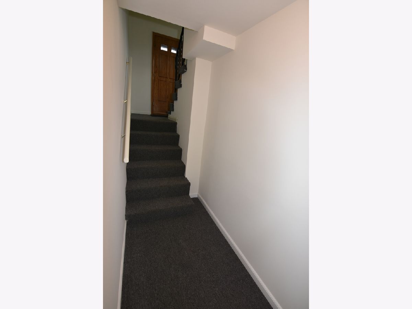
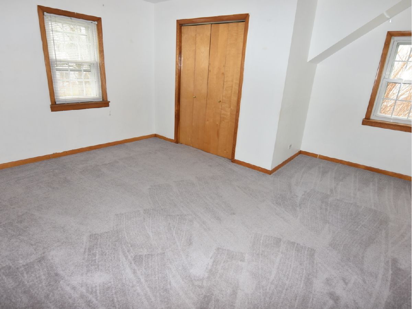
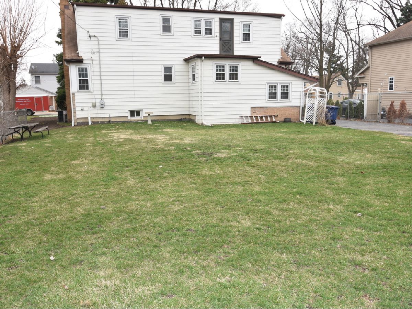
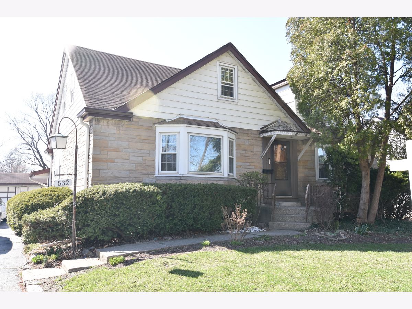
Room Specifics
Total Bedrooms: 6
Bedrooms Above Ground: 6
Bedrooms Below Ground: 0
Dimensions: —
Floor Type: Hardwood
Dimensions: —
Floor Type: Carpet
Dimensions: —
Floor Type: Carpet
Dimensions: —
Floor Type: —
Dimensions: —
Floor Type: —
Full Bathrooms: 2
Bathroom Amenities: —
Bathroom in Basement: 0
Rooms: Bedroom 5,Bedroom 6,Tandem Room,Recreation Room,Game Room,Workshop
Basement Description: Finished,Exterior Access,Bathroom Rough-In,Rec/Family Area,Storage Space
Other Specifics
| 2 | |
| — | |
| Asphalt | |
| Storms/Screens, Workshop | |
| — | |
| 150.5X68 | |
| — | |
| — | |
| Hardwood Floors, First Floor Bedroom, First Floor Full Bath, Some Carpeting, Some Wood Floors, Dining Combo, Some Storm Doors | |
| — | |
| Not in DB | |
| Curbs, Sidewalks, Street Lights, Street Paved | |
| — | |
| — | |
| — |
Tax History
| Year | Property Taxes |
|---|---|
| 2021 | $2,650 |
Contact Agent
Nearby Similar Homes
Nearby Sold Comparables
Contact Agent
Listing Provided By
RCI Real Estate Group

