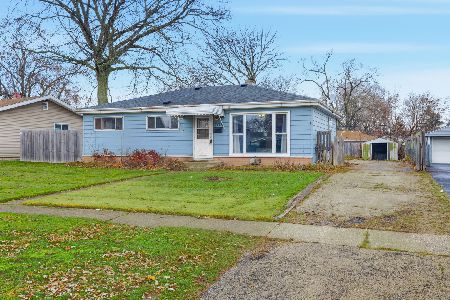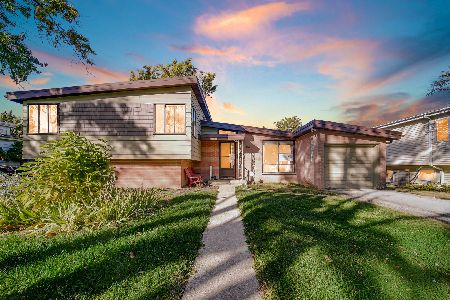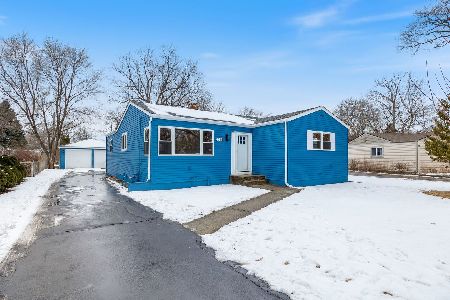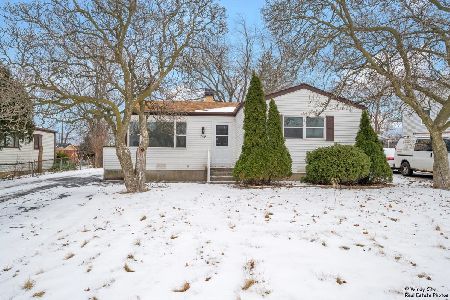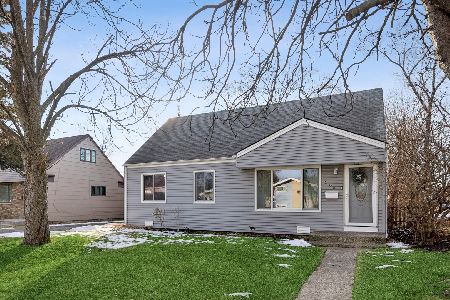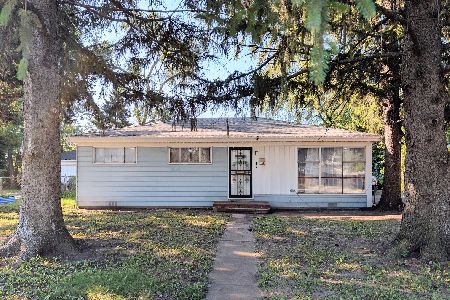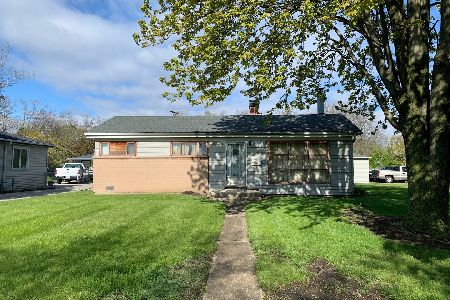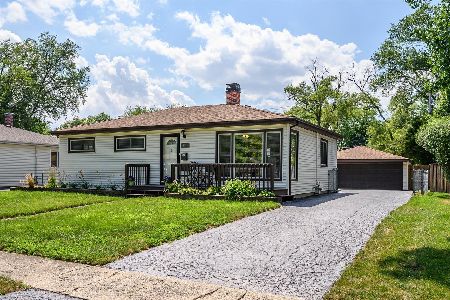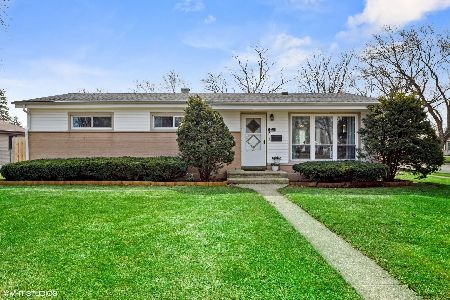532 Lincoln Avenue, Villa Park, Illinois 60181
$215,000
|
Sold
|
|
| Status: | Closed |
| Sqft: | 1,073 |
| Cost/Sqft: | $210 |
| Beds: | 3 |
| Baths: | 1 |
| Year Built: | 1949 |
| Property Taxes: | $4,006 |
| Days On Market: | 2348 |
| Lot Size: | 0,17 |
Description
Gorgeous move in ready Ranch home with 3 bedrooms and 1 bath. Spacious Living room with laminated flooring. Beautiful kitchen with white cabinets, stainless steel appliances and spacious counter tops. Carpet in all of the bedrooms. Huge backyard with a 2 car garage and a brand NEW driveway and side walk. New furnace, water heater and ac! This lovely home is located on great location, close to shopping center and restaurants.
Property Specifics
| Single Family | |
| — | |
| — | |
| 1949 | |
| None | |
| — | |
| No | |
| 0.17 |
| Du Page | |
| — | |
| — / Not Applicable | |
| None | |
| Public | |
| Public Sewer | |
| 10511779 | |
| 0604101003 |
Nearby Schools
| NAME: | DISTRICT: | DISTANCE: | |
|---|---|---|---|
|
Grade School
Schafer Elementary School |
45 | — | |
|
Middle School
Jefferson Middle School |
45 | Not in DB | |
|
High School
Willowbrook High School |
88 | Not in DB | |
Property History
| DATE: | EVENT: | PRICE: | SOURCE: |
|---|---|---|---|
| 23 Dec, 2019 | Sold | $215,000 | MRED MLS |
| 19 Nov, 2019 | Under contract | $224,900 | MRED MLS |
| — | Last price change | $234,900 | MRED MLS |
| 9 Sep, 2019 | Listed for sale | $239,000 | MRED MLS |
Room Specifics
Total Bedrooms: 3
Bedrooms Above Ground: 3
Bedrooms Below Ground: 0
Dimensions: —
Floor Type: —
Dimensions: —
Floor Type: —
Full Bathrooms: 1
Bathroom Amenities: —
Bathroom in Basement: 0
Rooms: No additional rooms
Basement Description: None
Other Specifics
| 2 | |
| — | |
| — | |
| — | |
| — | |
| 60X60X125X125 | |
| — | |
| None | |
| — | |
| Range, Microwave, Dishwasher | |
| Not in DB | |
| — | |
| — | |
| — | |
| — |
Tax History
| Year | Property Taxes |
|---|---|
| 2019 | $4,006 |
Contact Agent
Nearby Similar Homes
Nearby Sold Comparables
Contact Agent
Listing Provided By
Keller Williams Realty Signature

