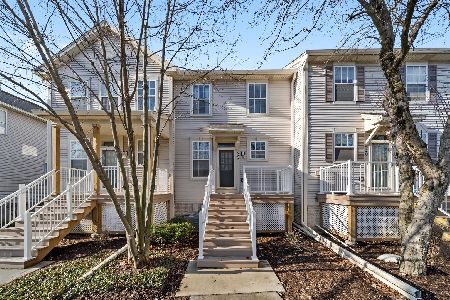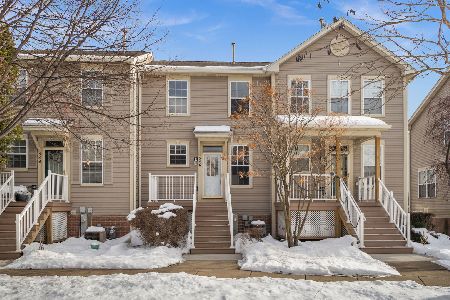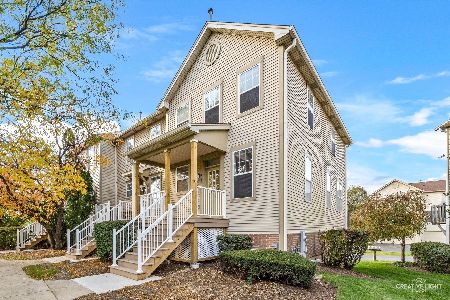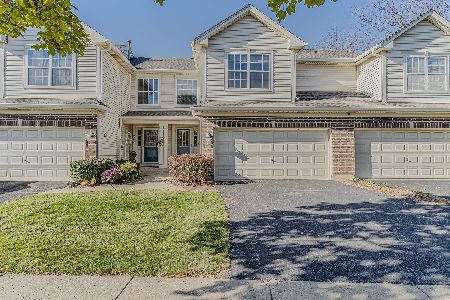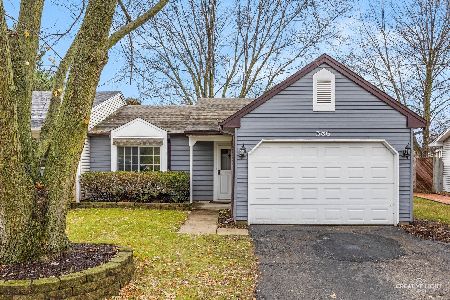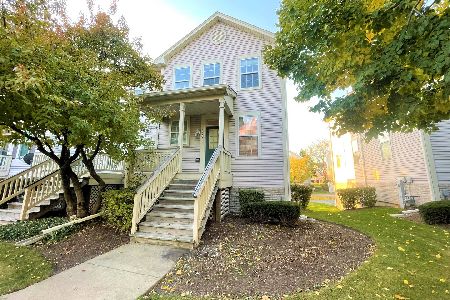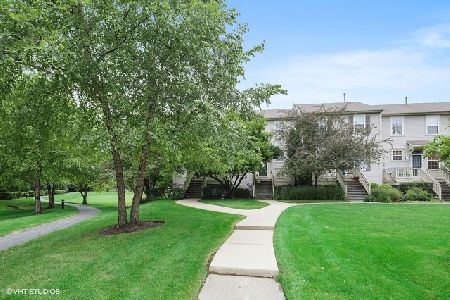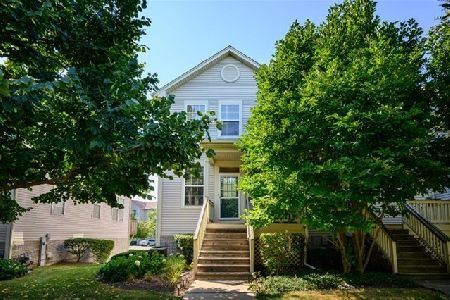532 Littleton Trail, Elgin, Illinois 60120
$242,100
|
Sold
|
|
| Status: | Closed |
| Sqft: | 1,100 |
| Cost/Sqft: | $214 |
| Beds: | 2 |
| Baths: | 2 |
| Year Built: | 2000 |
| Property Taxes: | $349 |
| Days On Market: | 526 |
| Lot Size: | 0,00 |
Description
Welcome to this wonderful two bedroom, two story home with a two-car attached garage in desirable Fieldstone! Premium location and desirable layout make this home an easy choice! Located in a nice private area, surrounded by greenery and walking paths! The open concept, main level offers a lovely entry to a bright and sunny two-story Living Room, foyer coat closet. Kitchen, pantry closet, dining area. Large private rear balcony, perfect for grilling and charming front porch area overlooking the lush courtyard area. Ascend the 2nd floor to find the oversized primary bedroom, complete with a spacious walk in closet, direct access to the shared bath. The second bedroom offers ample space. 2nd floor laundry area is centrally located, built in shelving, can be hidden behind closet doors. Lower level offers plenty of closet storage and access to attached 2 car garage that has a drywalled finish. Updates: '24 front porch, '23 roof, '20 windows, driveway, balcony, siding, sidewalks, oven, air conditioning, '16 refrigerator, '15 furnace, dishwasher, 10 water heater. Conveniently located, minutes from shopping, tollway and parks! Affordable taxes and association dues.
Property Specifics
| Condos/Townhomes | |
| 2 | |
| — | |
| 2000 | |
| — | |
| ELMFIELD | |
| No | |
| — |
| Cook | |
| Fieldstone | |
| 195 / Monthly | |
| — | |
| — | |
| — | |
| 12136418 | |
| 06202080181132 |
Nearby Schools
| NAME: | DISTRICT: | DISTANCE: | |
|---|---|---|---|
|
Middle School
Ellis Middle School |
46 | Not in DB | |
|
High School
Elgin High School |
46 | Not in DB | |
Property History
| DATE: | EVENT: | PRICE: | SOURCE: |
|---|---|---|---|
| 18 Sep, 2024 | Sold | $242,100 | MRED MLS |
| 19 Aug, 2024 | Under contract | $235,000 | MRED MLS |
| 16 Aug, 2024 | Listed for sale | $235,000 | MRED MLS |

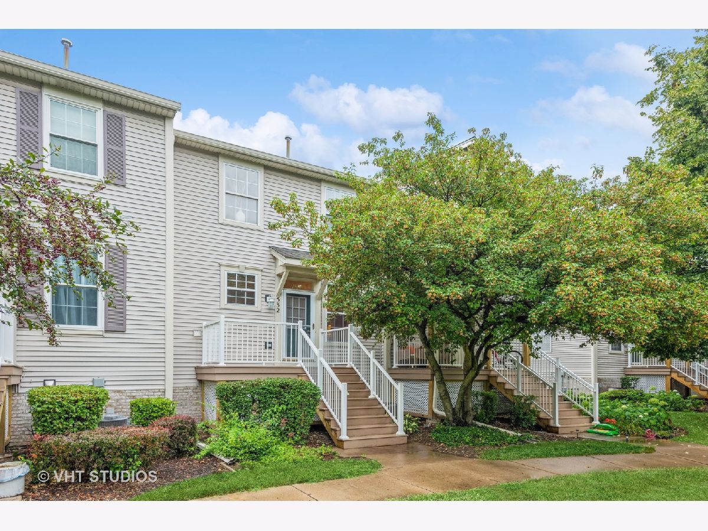
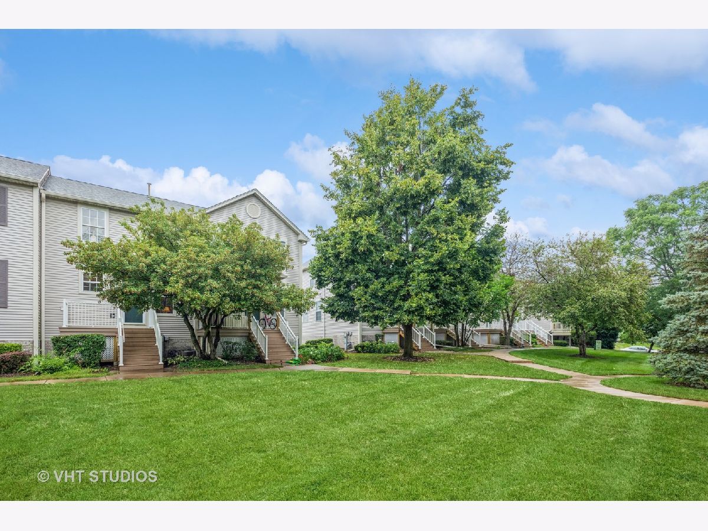
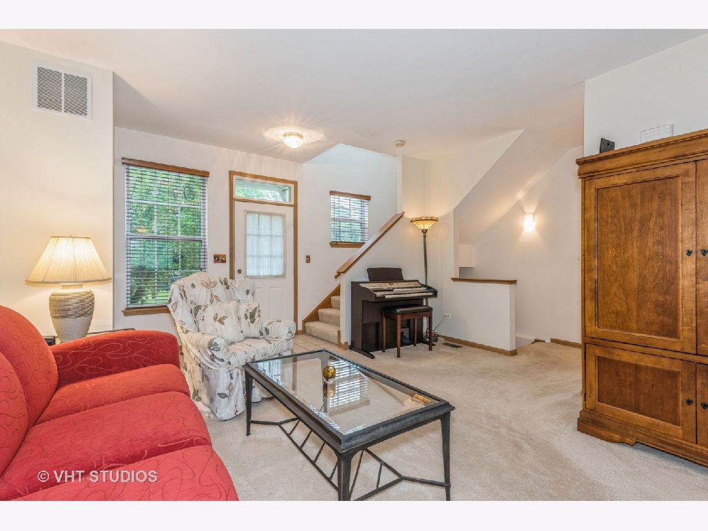
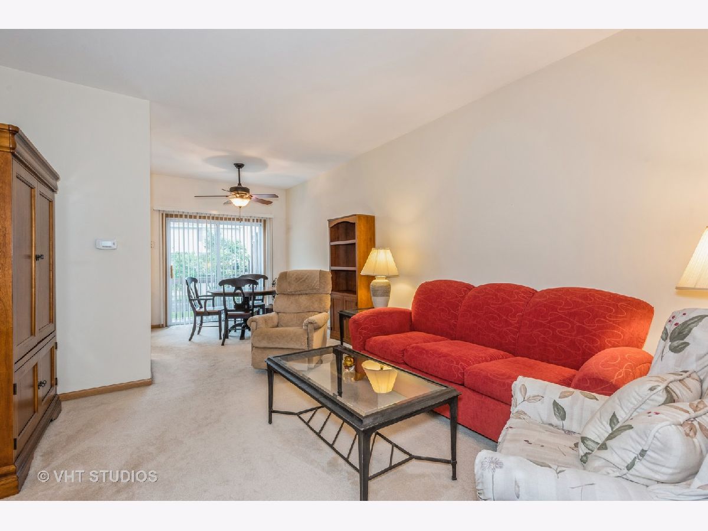
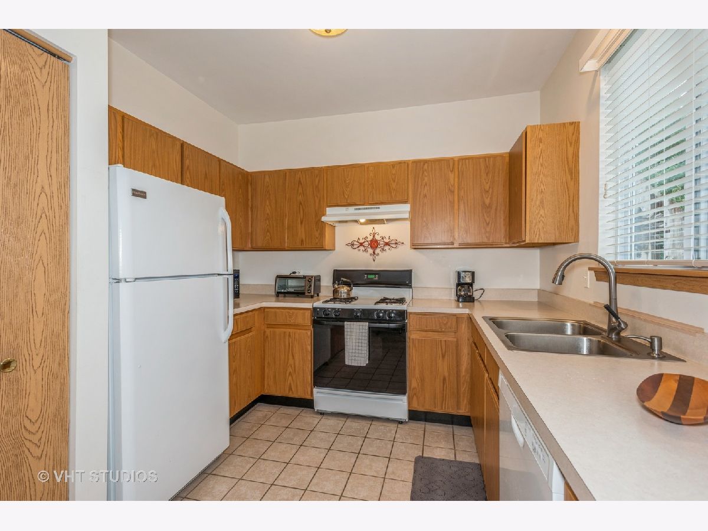
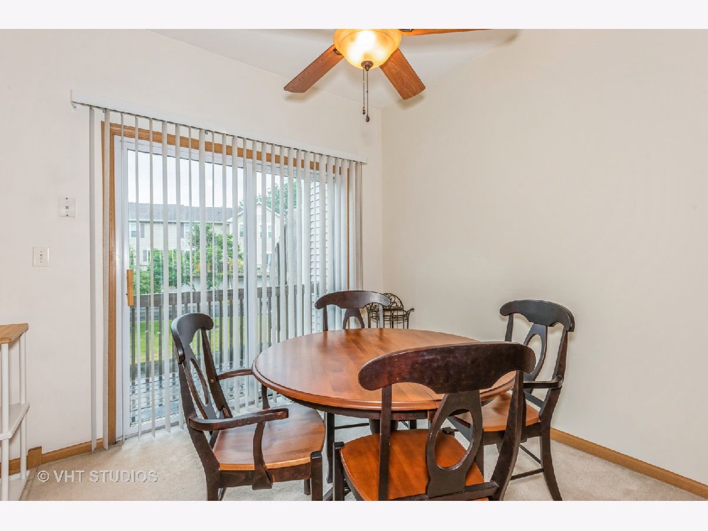
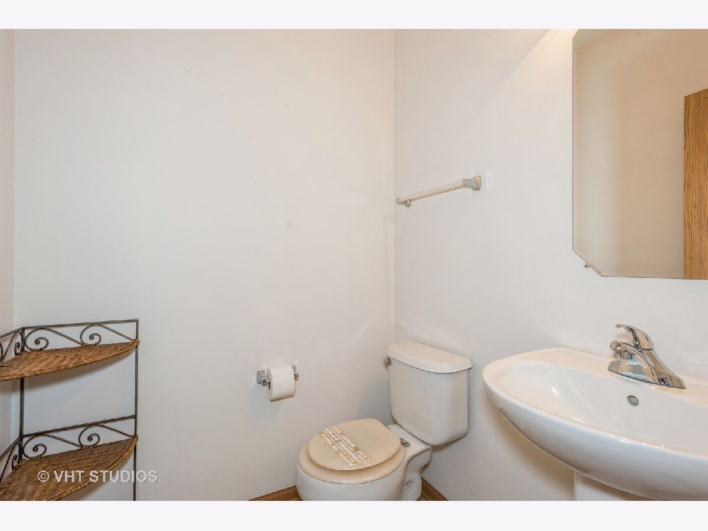
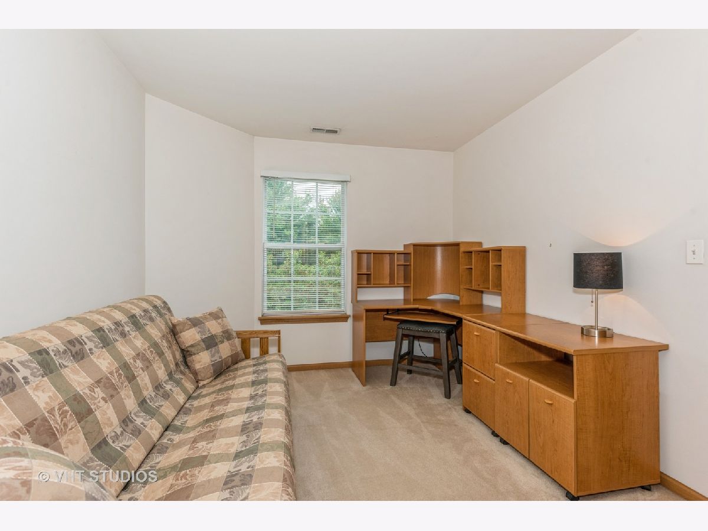
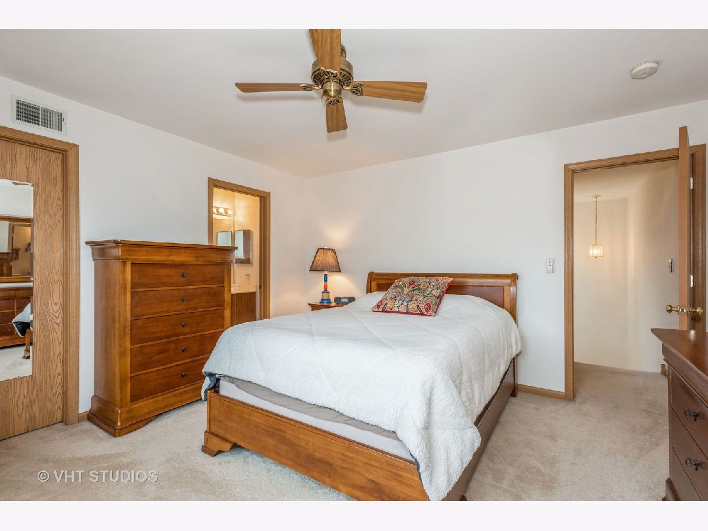
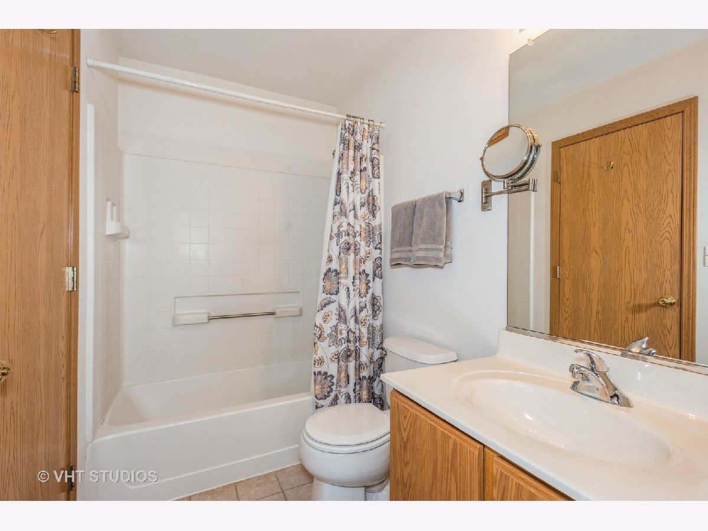
Room Specifics
Total Bedrooms: 2
Bedrooms Above Ground: 2
Bedrooms Below Ground: 0
Dimensions: —
Floor Type: —
Full Bathrooms: 2
Bathroom Amenities: —
Bathroom in Basement: 0
Rooms: —
Basement Description: None
Other Specifics
| 2 | |
| — | |
| Asphalt | |
| — | |
| — | |
| CONDO | |
| — | |
| — | |
| — | |
| — | |
| Not in DB | |
| — | |
| — | |
| — | |
| — |
Tax History
| Year | Property Taxes |
|---|---|
| 2024 | $349 |
Contact Agent
Nearby Similar Homes
Nearby Sold Comparables
Contact Agent
Listing Provided By
Baird & Warner Fox Valley - Geneva

