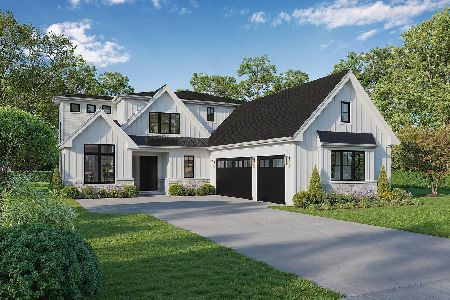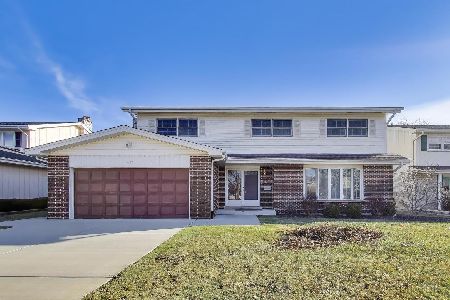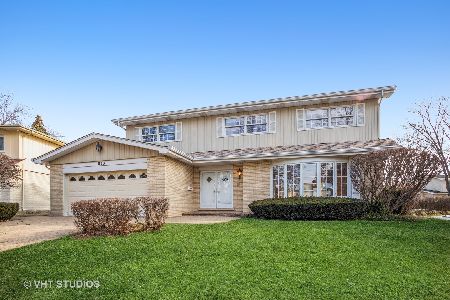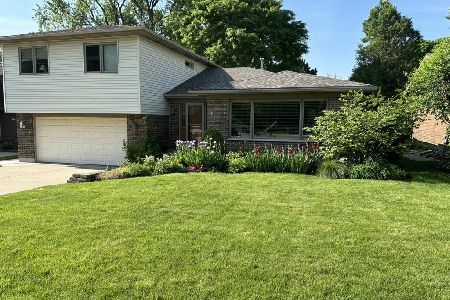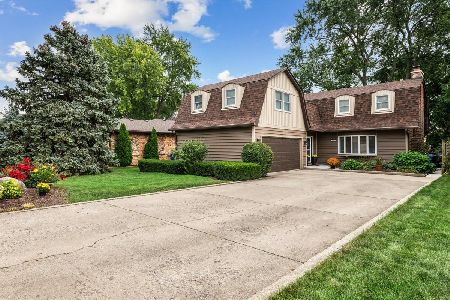532 Lois Court, Mount Prospect, Illinois 60056
$430,000
|
Sold
|
|
| Status: | Closed |
| Sqft: | 3,201 |
| Cost/Sqft: | $136 |
| Beds: | 4 |
| Baths: | 3 |
| Year Built: | 1971 |
| Property Taxes: | $11,209 |
| Days On Market: | 2799 |
| Lot Size: | 0,28 |
Description
Beautiful 3200sq ft colonial on quiet cul-de-sac is ready and waiting. Starting with all new concrete driveway that brings you home on this peaceful block within walking distance to elementary and middle schools. Just refinished hardwood floors throughout living, dining, family rooms on main level and throughout the 4 bedrooms upstairs. Updated master bathroom and 2nd full bathroom off hallway. Kitchen with nice eating area includes stainless steel appliances and granite counter tops. Step down large living room - separate dining room - 1st floor laundry room with door out to patio and yard. Fireplace in 1st floor family room. Master bedroom has a large walk-in closet. Basement is finished with ceramic tile floor, and good size utility room with extra storage.
Property Specifics
| Single Family | |
| — | |
| Colonial | |
| 1971 | |
| Full | |
| — | |
| No | |
| 0.28 |
| Cook | |
| — | |
| 0 / Not Applicable | |
| None | |
| Lake Michigan | |
| Overhead Sewers | |
| 09979377 | |
| 08103010870000 |
Nearby Schools
| NAME: | DISTRICT: | DISTANCE: | |
|---|---|---|---|
|
Grade School
Forest View Elementary School |
59 | — | |
|
Middle School
Holmes Junior High School |
59 | Not in DB | |
|
High School
Rolling Meadows High School |
214 | Not in DB | |
Property History
| DATE: | EVENT: | PRICE: | SOURCE: |
|---|---|---|---|
| 26 Jan, 2011 | Sold | $300,000 | MRED MLS |
| 9 Dec, 2010 | Under contract | $314,900 | MRED MLS |
| — | Last price change | $319,900 | MRED MLS |
| 26 May, 2010 | Listed for sale | $349,900 | MRED MLS |
| 30 Aug, 2018 | Sold | $430,000 | MRED MLS |
| 23 Jul, 2018 | Under contract | $436,800 | MRED MLS |
| — | Last price change | $449,900 | MRED MLS |
| 8 Jun, 2018 | Listed for sale | $449,900 | MRED MLS |
Room Specifics
Total Bedrooms: 4
Bedrooms Above Ground: 4
Bedrooms Below Ground: 0
Dimensions: —
Floor Type: Hardwood
Dimensions: —
Floor Type: Hardwood
Dimensions: —
Floor Type: Hardwood
Full Bathrooms: 3
Bathroom Amenities: Double Sink
Bathroom in Basement: 0
Rooms: Recreation Room,Foyer,Utility Room-Lower Level,Walk In Closet
Basement Description: Finished
Other Specifics
| 2 | |
| Concrete Perimeter | |
| Concrete | |
| Patio | |
| Cul-De-Sac,Fenced Yard | |
| 50 X 163 X 90 X 223 | |
| Unfinished | |
| Full | |
| Hardwood Floors, First Floor Laundry | |
| Range, Microwave, Dishwasher, Refrigerator | |
| Not in DB | |
| Sidewalks, Street Lights, Street Paved | |
| — | |
| — | |
| Wood Burning |
Tax History
| Year | Property Taxes |
|---|---|
| 2011 | $10,069 |
| 2018 | $11,209 |
Contact Agent
Nearby Similar Homes
Nearby Sold Comparables
Contact Agent
Listing Provided By
Savvy Properties Inc

