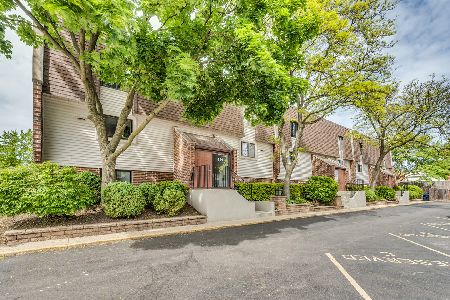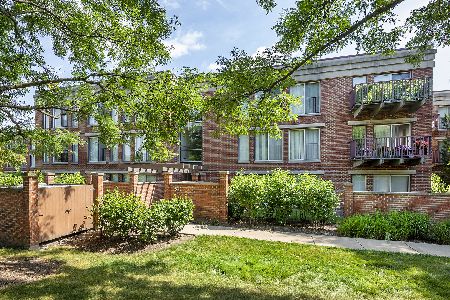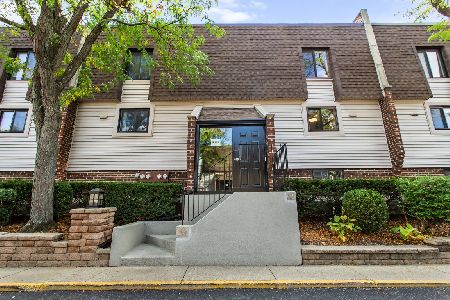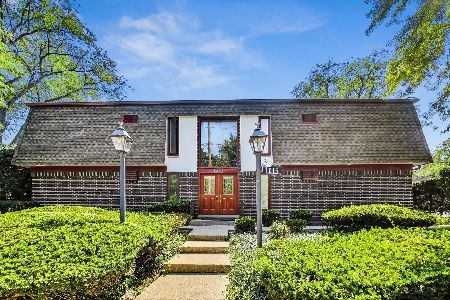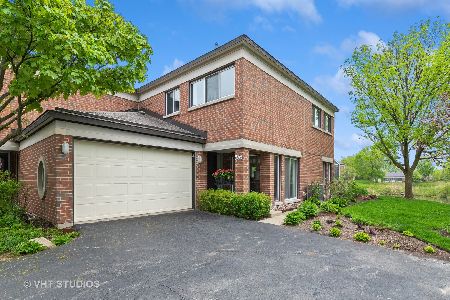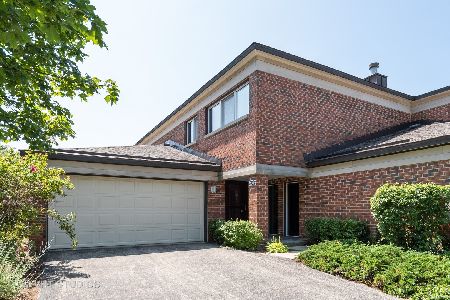532 Milford Road, Deerfield, Illinois 60015
$507,500
|
Sold
|
|
| Status: | Closed |
| Sqft: | 2,244 |
| Cost/Sqft: | $236 |
| Beds: | 3 |
| Baths: | 4 |
| Year Built: | 1997 |
| Property Taxes: | $12,030 |
| Days On Market: | 3352 |
| Lot Size: | 0,00 |
Description
Rarely Available 2 Story Townhome with Finished Basement on a Gorgeous Lot in a Prime Location! Perfectly Situated Within Maintenance-Free Coromandel with Pond Views from Almost Every Rm! Beautiful, Bright Open Floor Plan with Floor to Ceiling Windows, Recessed Lighting, Huge Walk-In Entry Closet, Skylights and Wired for Surround Sound in LR, Master Bedroom & Bath, Family Room and Exercise Room. Includes Outdoor Rock Speakers too! Luxurious Master Suite with 2 Walls Of Closets, Spa Bath with Double Vanity, Large Whirlpool Tub, Separate Shower and Lg Linen Closet. Two Spacious Bedrooms Upstairs, Hall Bath and Full Size Laundry Rm w/Sink & Lg Cabinet. Meticulously Maintained by Original Owner. Abundance of Storage Throughout Including Attic with Pull-Down Stairs in 2 Car Garage. Coromandel Offers Resort Like Living with Indoor/Outdoor Pools, Fitness Center, Clubhouse, Tennis Court and Walking Paths. Complex is Centrally Located to Downtown Deerfield, Train and Schools. Shows Beautifully!
Property Specifics
| Condos/Townhomes | |
| 2 | |
| — | |
| 1997 | |
| Full | |
| — | |
| Yes | |
| — |
| Lake | |
| Coromandel | |
| 440 / Monthly | |
| Insurance,Exercise Facilities,Pool,Exterior Maintenance,Lawn Care,Scavenger,Snow Removal | |
| Lake Michigan | |
| Public Sewer | |
| 09323589 | |
| 16331081390000 |
Nearby Schools
| NAME: | DISTRICT: | DISTANCE: | |
|---|---|---|---|
|
Grade School
South Park Elementary School |
109 | — | |
|
Middle School
Charles J Caruso Middle School |
109 | Not in DB | |
|
High School
Deerfield High School |
113 | Not in DB | |
Property History
| DATE: | EVENT: | PRICE: | SOURCE: |
|---|---|---|---|
| 21 Oct, 2016 | Sold | $507,500 | MRED MLS |
| 7 Sep, 2016 | Under contract | $529,000 | MRED MLS |
| 23 Aug, 2016 | Listed for sale | $529,000 | MRED MLS |
Room Specifics
Total Bedrooms: 4
Bedrooms Above Ground: 3
Bedrooms Below Ground: 1
Dimensions: —
Floor Type: Carpet
Dimensions: —
Floor Type: Carpet
Dimensions: —
Floor Type: Carpet
Full Bathrooms: 4
Bathroom Amenities: Whirlpool,Separate Shower,Double Sink
Bathroom in Basement: 1
Rooms: Heated Sun Room,Exercise Room
Basement Description: Finished
Other Specifics
| 2 | |
| Concrete Perimeter | |
| Asphalt | |
| Patio, Storms/Screens, End Unit | |
| — | |
| COMMON GROUNDS | |
| — | |
| Full | |
| Vaulted/Cathedral Ceilings, Skylight(s), Second Floor Laundry, Storage | |
| Double Oven, Microwave, Dishwasher, Refrigerator, Washer, Dryer, Disposal | |
| Not in DB | |
| — | |
| — | |
| Exercise Room, Park, Party Room, Sundeck, Indoor Pool, Pool, Tennis Court(s) | |
| Gas Log, Gas Starter |
Tax History
| Year | Property Taxes |
|---|---|
| 2016 | $12,030 |
Contact Agent
Nearby Similar Homes
Nearby Sold Comparables
Contact Agent
Listing Provided By
Coldwell Banker Residential



