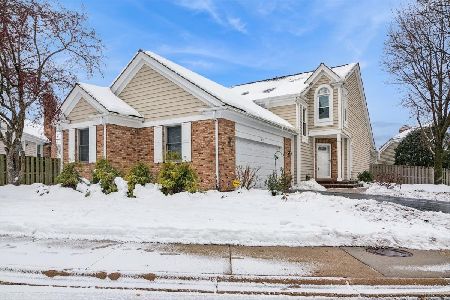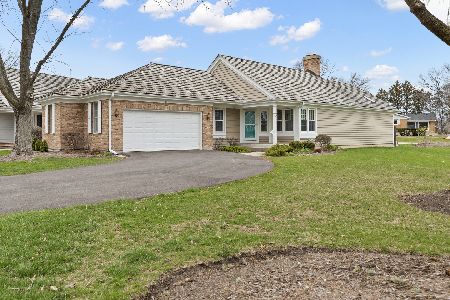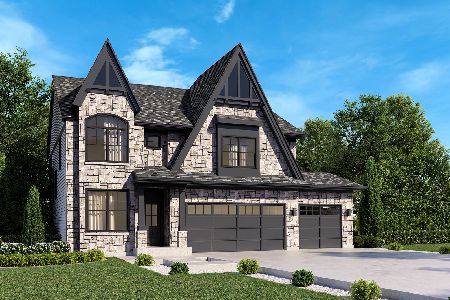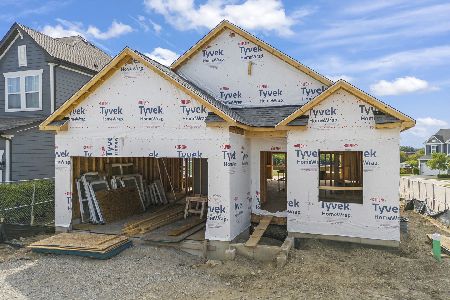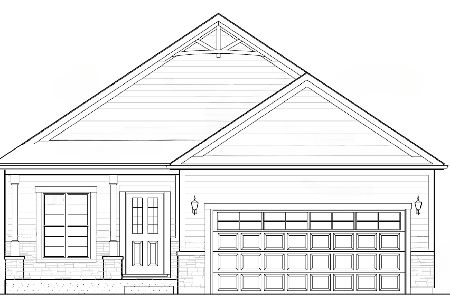532 Park Barrington Way, Barrington, Illinois 60010
$480,000
|
Sold
|
|
| Status: | Closed |
| Sqft: | 2,604 |
| Cost/Sqft: | $182 |
| Beds: | 2 |
| Baths: | 3 |
| Year Built: | 1995 |
| Property Taxes: | $7,675 |
| Days On Market: | 2570 |
| Lot Size: | 0,14 |
Description
Check out the 3D Tour and Photos of this stunning Park Barrington home, or better yet, make an appointment to see it today. Spectacular first floor Lancaster Model - just about everything has been updated. Feature Sheet available with complete list! NEWER: windows, AC, humidifier, hot water heater, deck tech, stone patio. Full kitchen renovation boasts granite counters, stainless steel appliances, & custom range hood. First floor master suite includes a lovely sitting room and luxury bathroom. Finished Basement, Underground Sprinkler System, & Fire Sprinkling System. Conveniently located near parks, nature preserve, golf club, shopping, dining, and highways.
Property Specifics
| Single Family | |
| — | |
| Colonial | |
| 1995 | |
| Full | |
| — | |
| No | |
| 0.14 |
| Cook | |
| Park Barrington | |
| 285 / Monthly | |
| Lawn Care,Snow Removal | |
| Public | |
| Public Sewer | |
| 10169629 | |
| 01122120230000 |
Nearby Schools
| NAME: | DISTRICT: | DISTANCE: | |
|---|---|---|---|
|
Grade School
Grove Avenue Elementary School |
220 | — | |
|
Middle School
Barrington Middle School Prairie |
220 | Not in DB | |
|
High School
Barrington High School |
220 | Not in DB | |
Property History
| DATE: | EVENT: | PRICE: | SOURCE: |
|---|---|---|---|
| 30 May, 2013 | Sold | $405,000 | MRED MLS |
| 12 Apr, 2013 | Under contract | $440,000 | MRED MLS |
| 19 Mar, 2013 | Listed for sale | $440,000 | MRED MLS |
| 25 Feb, 2019 | Sold | $480,000 | MRED MLS |
| 11 Jan, 2019 | Under contract | $475,000 | MRED MLS |
| 10 Jan, 2019 | Listed for sale | $475,000 | MRED MLS |
Room Specifics
Total Bedrooms: 3
Bedrooms Above Ground: 2
Bedrooms Below Ground: 1
Dimensions: —
Floor Type: Carpet
Dimensions: —
Floor Type: Carpet
Full Bathrooms: 3
Bathroom Amenities: Whirlpool,Separate Shower,Double Sink,Soaking Tub
Bathroom in Basement: 0
Rooms: Breakfast Room,Loft,Recreation Room
Basement Description: Finished
Other Specifics
| 2.5 | |
| Concrete Perimeter | |
| Asphalt | |
| Deck | |
| — | |
| 48X23X48X20X52X20X26X45 | |
| Unfinished | |
| Full | |
| Vaulted/Cathedral Ceilings, Skylight(s), Hardwood Floors, First Floor Bedroom, First Floor Laundry, First Floor Full Bath | |
| Range, Dishwasher, Refrigerator, Washer, Dryer, Disposal, Stainless Steel Appliance(s) | |
| Not in DB | |
| Sidewalks, Street Lights, Street Paved | |
| — | |
| — | |
| Gas Log |
Tax History
| Year | Property Taxes |
|---|---|
| 2013 | $6,902 |
| 2019 | $7,675 |
Contact Agent
Nearby Similar Homes
Nearby Sold Comparables
Contact Agent
Listing Provided By
Keller Williams Infinity

