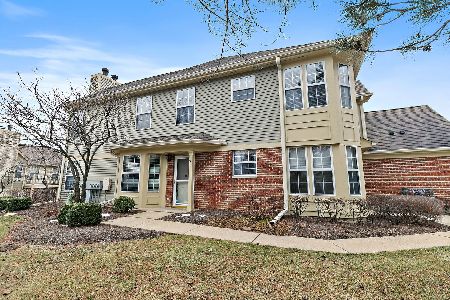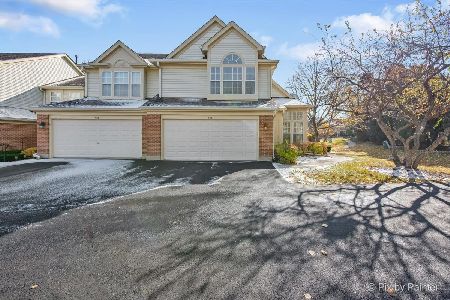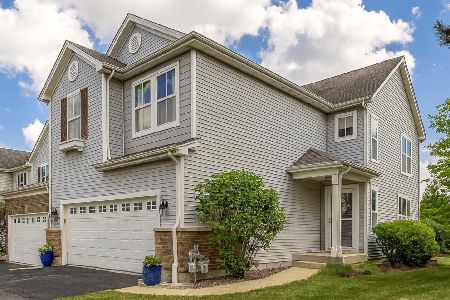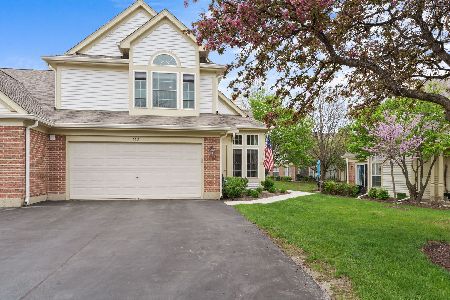532 Pembrook Court, Crystal Lake, Illinois 60014
$163,000
|
Sold
|
|
| Status: | Closed |
| Sqft: | 1,528 |
| Cost/Sqft: | $110 |
| Beds: | 2 |
| Baths: | 2 |
| Year Built: | 1992 |
| Property Taxes: | $3,971 |
| Days On Market: | 2515 |
| Lot Size: | 0,00 |
Description
You must see this lovingly maintained & popular 2nd floor Fairfax Ranch with private entry & conveniently attached 1 car garage! Great Room with cathedral ceiling and access to patio. Patio door leads to deck with stairs down to charming backyard space. Eat in kitchen with bay dinette, oak cabinets and plenty of counter space. Kitchen features newer stainless steel appliances and glass tiled back-splash. Charming double doors lead to the office/guest bedroom/den. Master Bedroom suite features a newly remodeled master bathroom with full private garden tub and separate shower plus gorgeous new vanity. Utility/laundry room with washer & dryer included. Furnace is approx. 5 years. This lovely home features professionally cleaned carpets and freshly painted interior. Feel like you're on vacation by enjoying the walking paths, pool & clubhouse. Driveway parking in addition to visitor parking in the cul-de-sac. Convenient to shopping, dining & recreation. Desirable school district! Must see!
Property Specifics
| Condos/Townhomes | |
| 1 | |
| — | |
| 1992 | |
| None | |
| RANCH 2ND FLOOR | |
| No | |
| — |
| Mc Henry | |
| Essex Village | |
| 250 / Monthly | |
| Insurance,Clubhouse,Pool,Exterior Maintenance,Lawn Care,Scavenger,Snow Removal | |
| Public | |
| Public Sewer | |
| 10293038 | |
| 1919214007 |
Nearby Schools
| NAME: | DISTRICT: | DISTANCE: | |
|---|---|---|---|
|
Grade School
Indian Prairie Elementary School |
47 | — | |
|
Middle School
Lundahl Middle School |
47 | Not in DB | |
|
High School
Crystal Lake South High School |
155 | Not in DB | |
Property History
| DATE: | EVENT: | PRICE: | SOURCE: |
|---|---|---|---|
| 5 Apr, 2019 | Sold | $163,000 | MRED MLS |
| 1 Mar, 2019 | Under contract | $167,900 | MRED MLS |
| 28 Feb, 2019 | Listed for sale | $167,900 | MRED MLS |
Room Specifics
Total Bedrooms: 2
Bedrooms Above Ground: 2
Bedrooms Below Ground: 0
Dimensions: —
Floor Type: Carpet
Full Bathrooms: 2
Bathroom Amenities: Separate Shower,Garden Tub
Bathroom in Basement: 0
Rooms: Den,Eating Area
Basement Description: None
Other Specifics
| 1 | |
| Concrete Perimeter | |
| Asphalt | |
| Deck, Storms/Screens | |
| Cul-De-Sac,Wooded | |
| COMMON | |
| — | |
| Full | |
| Vaulted/Cathedral Ceilings, Laundry Hook-Up in Unit | |
| Range, Dishwasher, Refrigerator, Washer, Dryer, Disposal, Stainless Steel Appliance(s) | |
| Not in DB | |
| — | |
| — | |
| Park, Sundeck, Pool, Spa/Hot Tub | |
| — |
Tax History
| Year | Property Taxes |
|---|---|
| 2019 | $3,971 |
Contact Agent
Nearby Similar Homes
Nearby Sold Comparables
Contact Agent
Listing Provided By
RE/MAX Plaza







