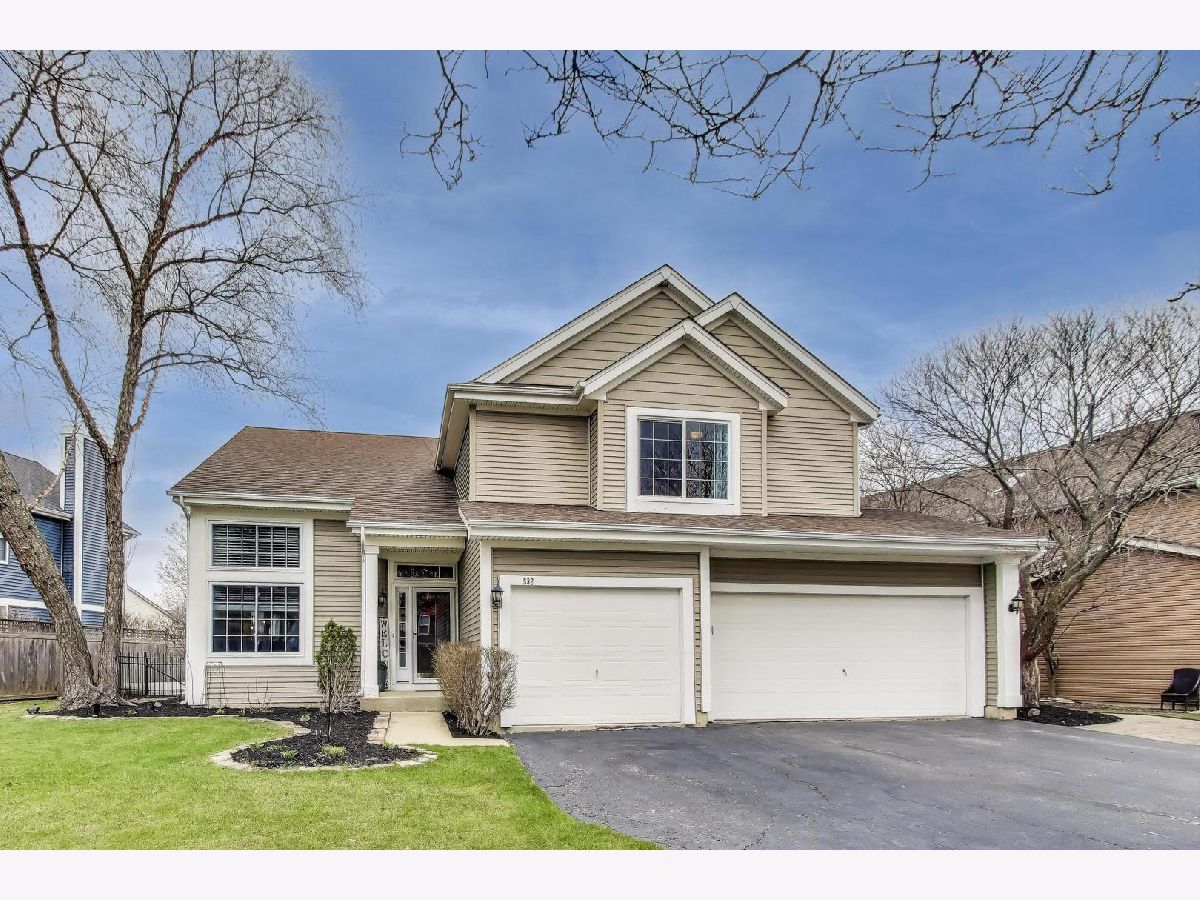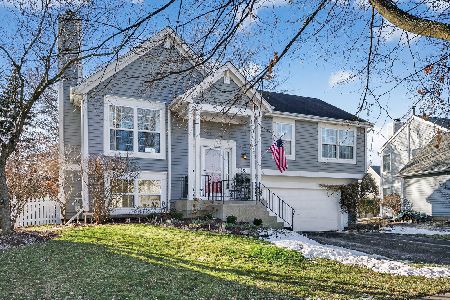532 Penny Lane, Grayslake, Illinois 60030
$480,000
|
Sold
|
|
| Status: | Closed |
| Sqft: | 2,170 |
| Cost/Sqft: | $207 |
| Beds: | 4 |
| Baths: | 4 |
| Year Built: | 1994 |
| Property Taxes: | $11,832 |
| Days On Market: | 292 |
| Lot Size: | 0,20 |
Description
This fully updated stunner checks every box-ideal location near schools, parks, and trails, plus a spacious 3-car garage. Inside, enjoy an open-concept layout, a gourmet eat-in kitchen with custom cabinetry, stainless steel appliances, and a large island that flows into a cozy family room. Relax in the three-season room or enjoy the privacy of a fully fenced yard. Upstairs features 4 bedrooms, including a luxurious primary suite featuring walk in closet and spa like bath with walk in shower and soaking tub. A full finished basement with additional bedroom/den, bath, and rec space offers even more flexibility. Main floor laundry/mud room. Move In Ready!
Property Specifics
| Single Family | |
| — | |
| — | |
| 1994 | |
| — | |
| — | |
| No | |
| 0.2 |
| Lake | |
| English Meadows | |
| 0 / Not Applicable | |
| — | |
| — | |
| — | |
| 12331178 | |
| 06221030050000 |
Nearby Schools
| NAME: | DISTRICT: | DISTANCE: | |
|---|---|---|---|
|
Grade School
Meadowview School |
46 | — | |
|
Middle School
Grayslake Middle School |
46 | Not in DB | |
|
High School
Grayslake North High School |
127 | Not in DB | |
Property History
| DATE: | EVENT: | PRICE: | SOURCE: |
|---|---|---|---|
| 1 May, 2009 | Sold | $328,000 | MRED MLS |
| 3 Mar, 2009 | Under contract | $350,000 | MRED MLS |
| 19 Jan, 2009 | Listed for sale | $350,000 | MRED MLS |
| 20 May, 2019 | Sold | $310,000 | MRED MLS |
| 23 Mar, 2019 | Under contract | $319,000 | MRED MLS |
| 18 Mar, 2019 | Listed for sale | $319,000 | MRED MLS |
| 16 Jun, 2025 | Sold | $480,000 | MRED MLS |
| 13 Apr, 2025 | Under contract | $450,000 | MRED MLS |
| 10 Apr, 2025 | Listed for sale | $450,000 | MRED MLS |















































Room Specifics
Total Bedrooms: 4
Bedrooms Above Ground: 4
Bedrooms Below Ground: 0
Dimensions: —
Floor Type: —
Dimensions: —
Floor Type: —
Dimensions: —
Floor Type: —
Full Bathrooms: 4
Bathroom Amenities: Whirlpool,Separate Shower,Double Sink
Bathroom in Basement: 1
Rooms: —
Basement Description: —
Other Specifics
| 3 | |
| — | |
| — | |
| — | |
| — | |
| 46X135X90X133 | |
| Unfinished | |
| — | |
| — | |
| — | |
| Not in DB | |
| — | |
| — | |
| — | |
| — |
Tax History
| Year | Property Taxes |
|---|---|
| 2009 | $8,164 |
| 2019 | $11,441 |
| 2025 | $11,832 |
Contact Agent
Nearby Similar Homes
Nearby Sold Comparables
Contact Agent
Listing Provided By
@properties Christie's International Real Estate







