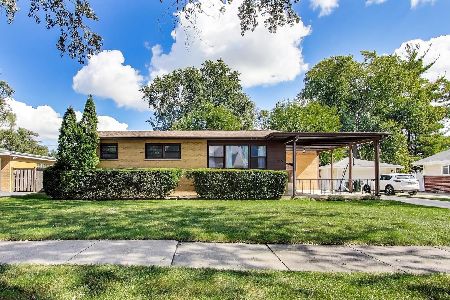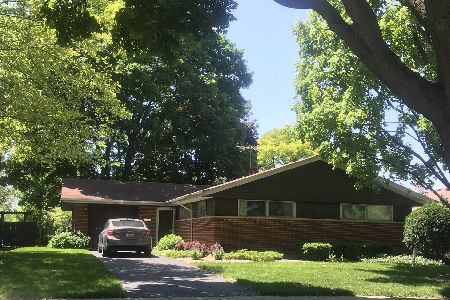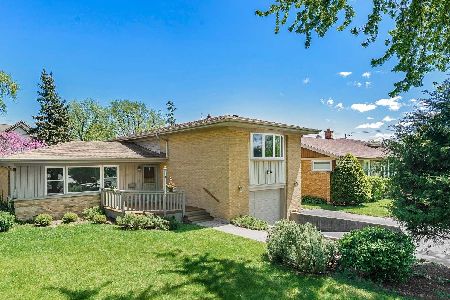532 Phelps Avenue, Arlington Heights, Illinois 60004
$680,000
|
Sold
|
|
| Status: | Closed |
| Sqft: | 0 |
| Cost/Sqft: | — |
| Beds: | 5 |
| Baths: | 4 |
| Year Built: | 2007 |
| Property Taxes: | $14,703 |
| Days On Market: | 6081 |
| Lot Size: | 0,00 |
Description
5 Bed 4 Bath 2 FP w/Exceptional Attention to detail. Stunning Floor Plan w/high ceilings,designer cabinets,granite & woodwork throughout. 1st floor mudroom w/ exterior access. Master Suite w/tray ceilings & Beverage Area. Inviting Master Bathroom w/Body Spray System. Media & Internet wired,landscaped,lawn sprinkler, covered patio and much more! Bring offers.
Property Specifics
| Single Family | |
| — | |
| Traditional | |
| 2007 | |
| Full | |
| — | |
| No | |
| — |
| Cook | |
| — | |
| 0 / Not Applicable | |
| None | |
| Lake Michigan | |
| Public Sewer | |
| 07194064 | |
| 03331200180000 |
Nearby Schools
| NAME: | DISTRICT: | DISTANCE: | |
|---|---|---|---|
|
Grade School
Windsor Elementary School |
25 | — | |
|
Middle School
South Middle School |
25 | Not in DB | |
|
High School
Prospect High School |
214 | Not in DB | |
Property History
| DATE: | EVENT: | PRICE: | SOURCE: |
|---|---|---|---|
| 3 Nov, 2009 | Sold | $680,000 | MRED MLS |
| 29 Jun, 2009 | Under contract | $699,000 | MRED MLS |
| 21 Apr, 2009 | Listed for sale | $699,000 | MRED MLS |
Room Specifics
Total Bedrooms: 5
Bedrooms Above Ground: 5
Bedrooms Below Ground: 0
Dimensions: —
Floor Type: Carpet
Dimensions: —
Floor Type: Carpet
Dimensions: —
Floor Type: Carpet
Dimensions: —
Floor Type: —
Full Bathrooms: 4
Bathroom Amenities: Whirlpool,Separate Shower,Double Sink
Bathroom in Basement: 0
Rooms: Bedroom 5,Eating Area,Sitting Room,Utility Room-1st Floor
Basement Description: —
Other Specifics
| 2 | |
| Concrete Perimeter | |
| Concrete | |
| — | |
| — | |
| 60X132 | |
| Pull Down Stair | |
| Full | |
| — | |
| — | |
| Not in DB | |
| Sidewalks, Street Lights, Street Paved | |
| — | |
| — | |
| Wood Burning |
Tax History
| Year | Property Taxes |
|---|---|
| 2009 | $14,703 |
Contact Agent
Nearby Similar Homes
Nearby Sold Comparables
Contact Agent
Listing Provided By
Kristine Mulcahy








