532 Post Road, St Charles, Illinois 60174
$532,000
|
Sold
|
|
| Status: | Closed |
| Sqft: | 2,942 |
| Cost/Sqft: | $176 |
| Beds: | 4 |
| Baths: | 3 |
| Year Built: | 1971 |
| Property Taxes: | $9,842 |
| Days On Market: | 531 |
| Lot Size: | 0,32 |
Description
THIS IS THE ONE YOU'VE BEEN WAITING FOR...4 BEDROOMS, 2.1 BATHS, BEAUTIFUL SUNROOM, FULL BASEMENT, GORGEOUS YARD, RECENT IMPROVEMENTS, AND ABSOLUTELY STELLAR LOCATION RIGHT IN THE HEART OF ST. CHARLES! ~ Elegant foyer, formal living room, and spacious formal dining room ~ Super sharp kitchen with clean lines, granite countertops, stainless steel appliances, glass front cabinets, table space, and walk-in pantry ~ Inviting family room has stunning brick fireplace and built-in shelving ~ Huge main floor office features double door entrance and built-in bookcases ~ The 3 season sunroom is positively lovely with vaulted ceiling, deck access, and scenic views from every angle ~ Very generous bedrooms including primary with walk-in closet and private bath ~ Bathrooms with upgraded vanities and granite tops ~ Full 52x29 unfinished basement offering unlimited possibilities...workshop, hobby area, home gym, storage, and/or future additional finished living space ~ Hardwood flooring ~ Crown molding ~ Attached 2 car garage ~ .32 acre wooded lot with mature landscaping ~ A+ curb appeal ~ Top notch schools ~ Ultra-easy access to parks, trails, forest preserves, shopping, golf, restaurants, and all super quaint downtown St. Charles has to offer ~ New carpeting 2023 ~ New dishwasher 2023 ~ New water softener 2023 ~ New furnace and A/C 2020 ~ New water heater 2020 ~ New sump pump 2017 ~ LARGE ROOM SIZES, METICULOUSLY MAINTAINED, UNBELIEVABLE PRIVACY, AND SOUGHT-AFTER SURREY HILL WOODS NEIGHBORHOOD...OPPORTUNITY IS DEFINITELY KNOCKING!
Property Specifics
| Single Family | |
| — | |
| — | |
| 1971 | |
| — | |
| — | |
| No | |
| 0.32 |
| Kane | |
| Surrey Hill Woods | |
| — / Not Applicable | |
| — | |
| — | |
| — | |
| 12126169 | |
| 0926180019 |
Nearby Schools
| NAME: | DISTRICT: | DISTANCE: | |
|---|---|---|---|
|
Grade School
Fox Ridge Elementary School |
303 | — | |
|
Middle School
Wredling Middle School |
303 | Not in DB | |
|
High School
St Charles East High School |
303 | Not in DB | |
Property History
| DATE: | EVENT: | PRICE: | SOURCE: |
|---|---|---|---|
| 27 Sep, 2024 | Sold | $532,000 | MRED MLS |
| 26 Aug, 2024 | Under contract | $519,000 | MRED MLS |
| 14 Aug, 2024 | Listed for sale | $519,000 | MRED MLS |
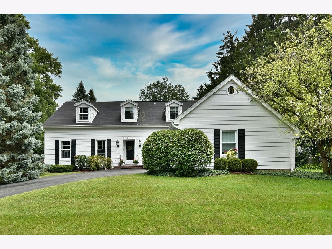
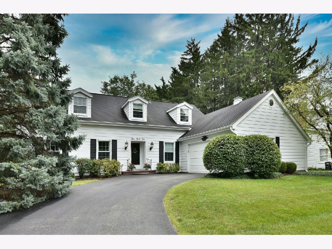
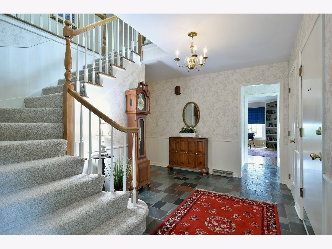
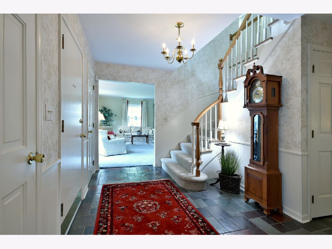
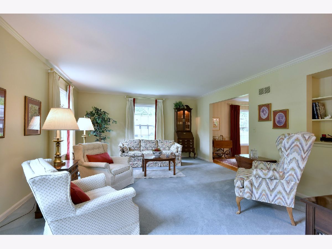
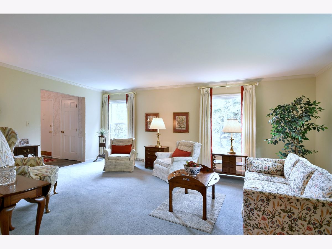
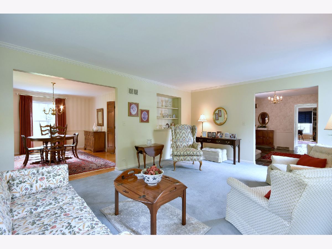
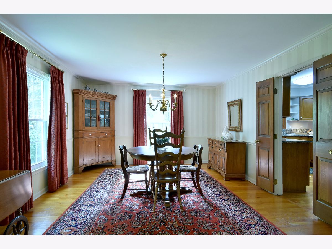
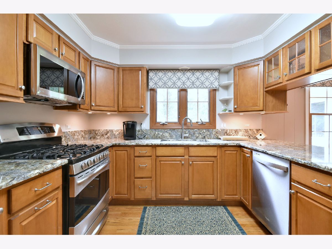
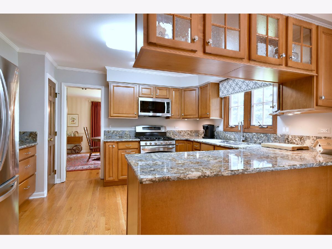
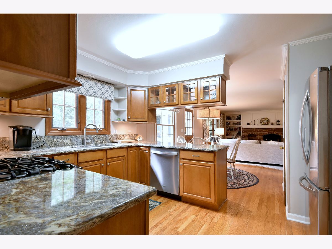
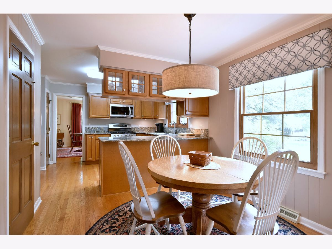
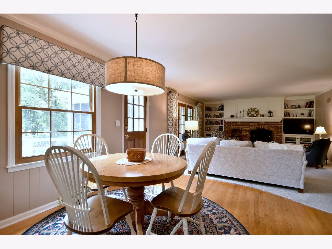
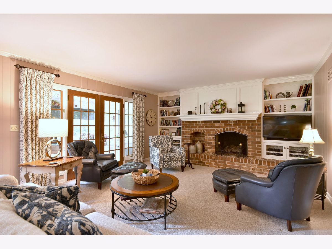
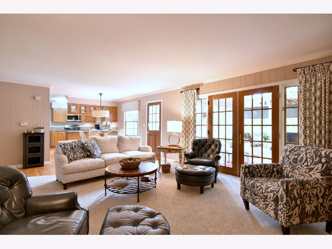
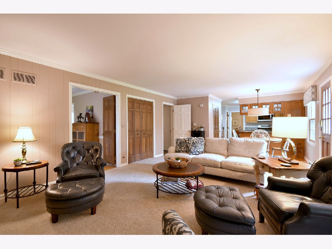
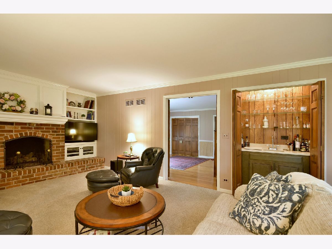
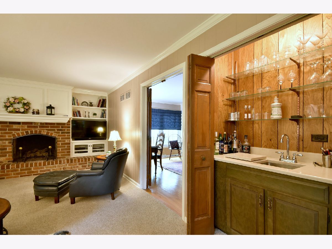
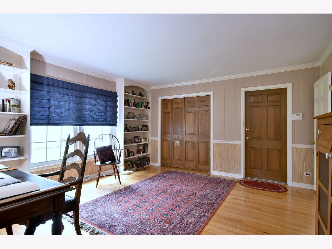
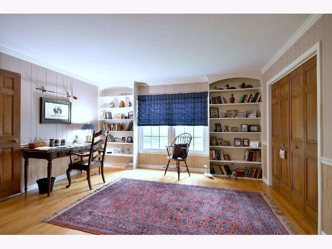
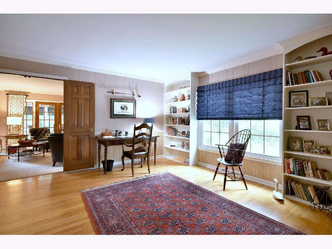
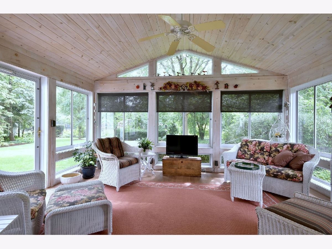
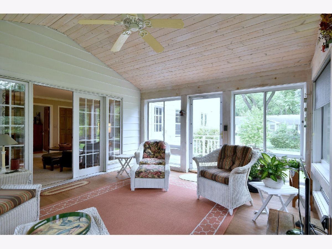
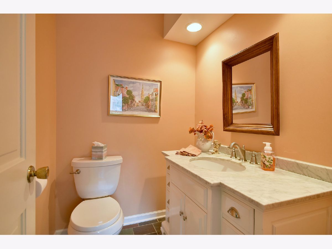
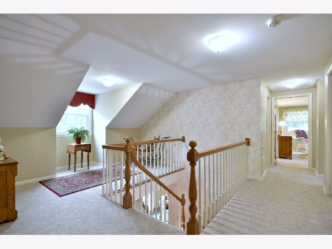
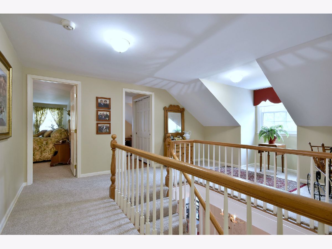
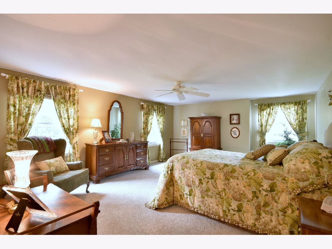
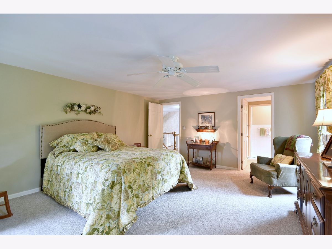
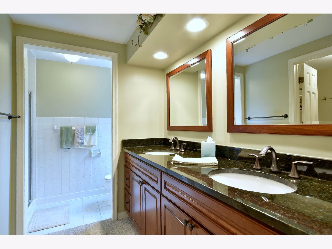
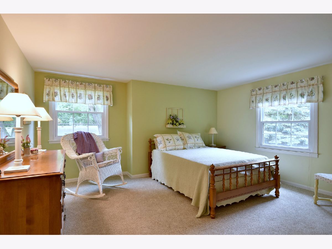
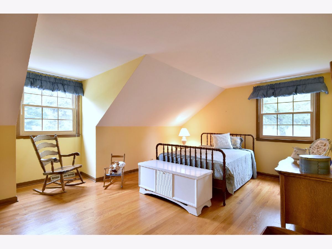
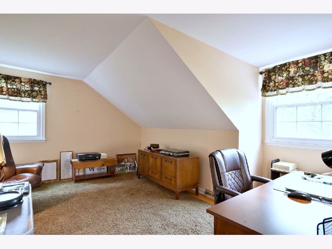
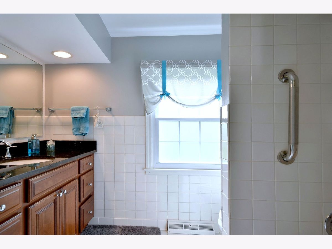
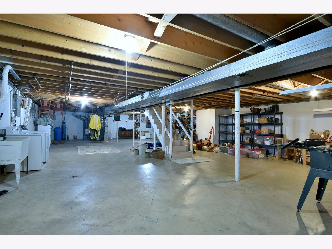
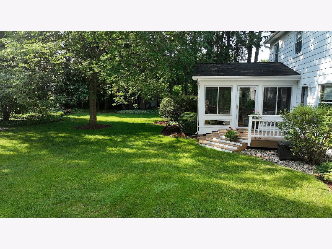
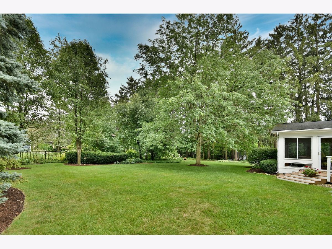
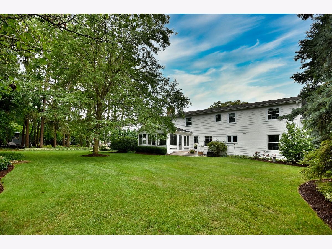
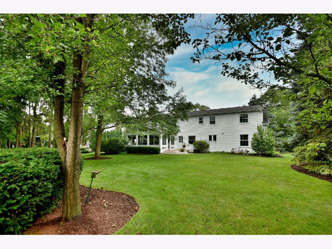
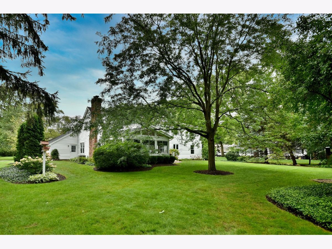
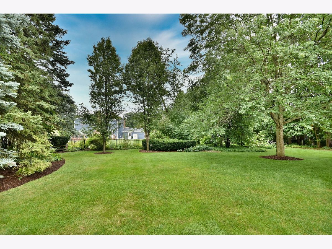
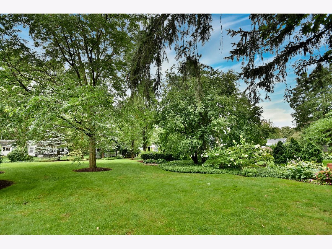
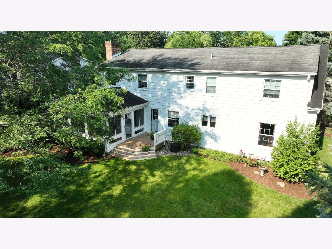
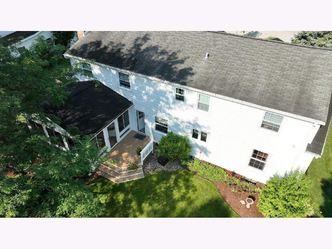
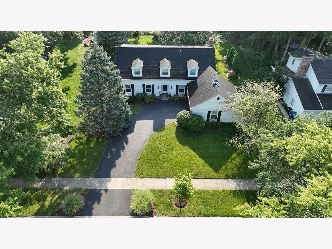
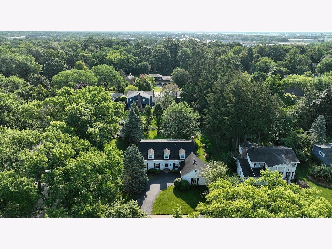
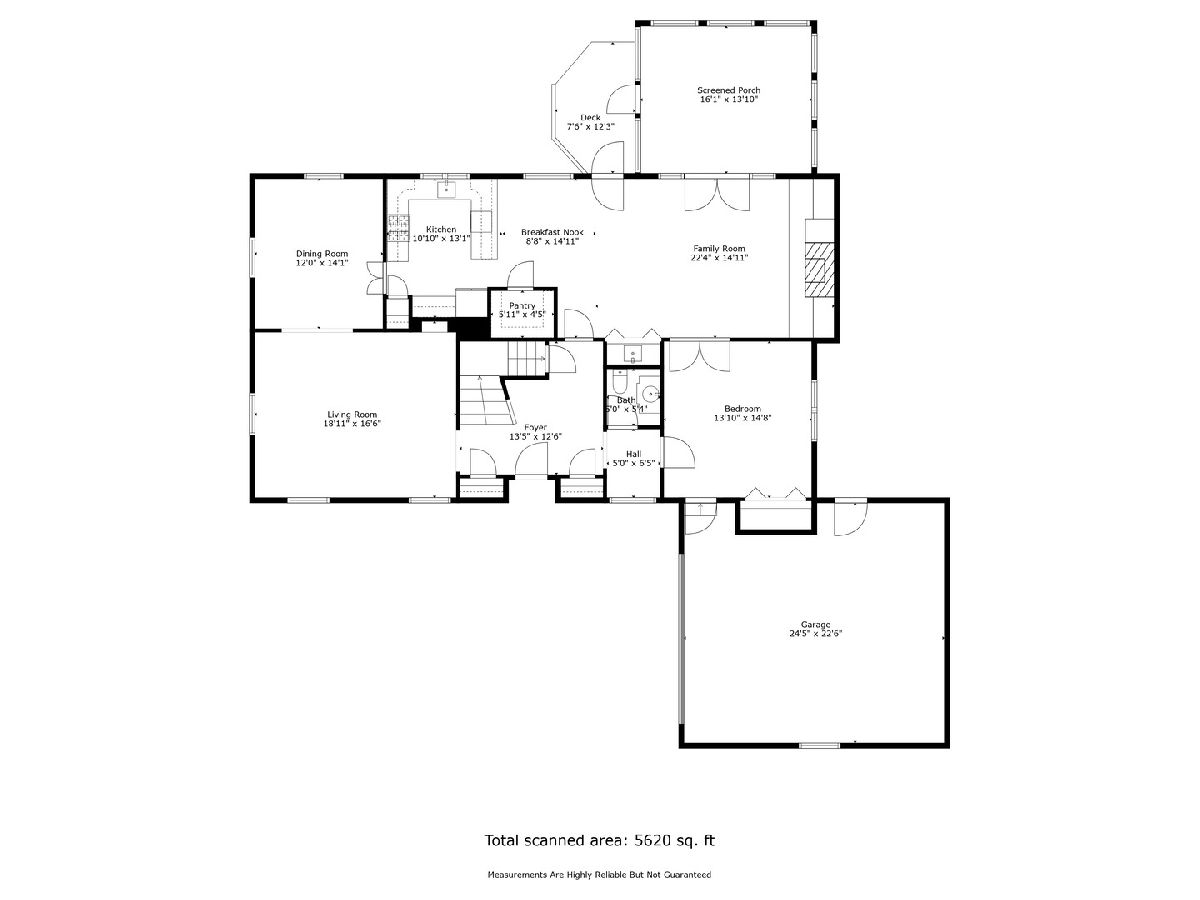
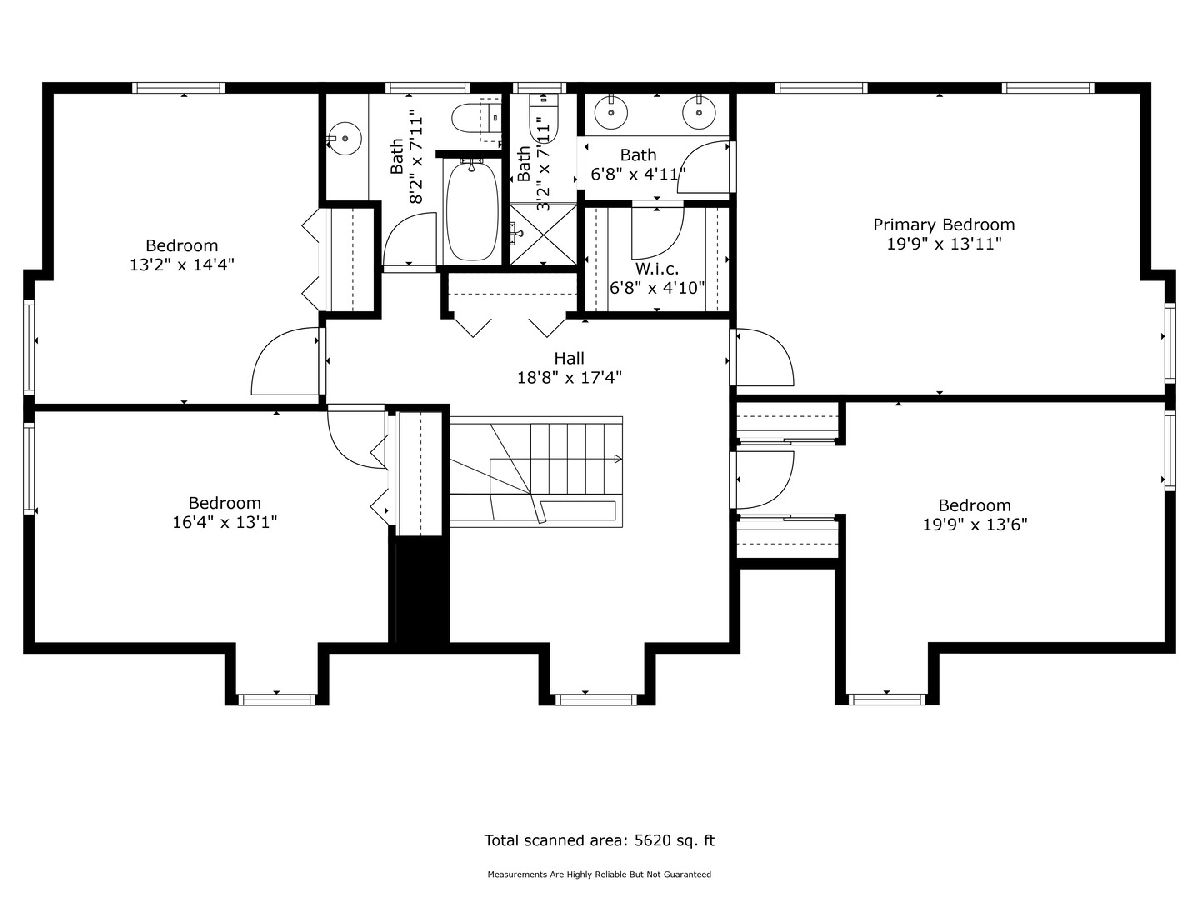
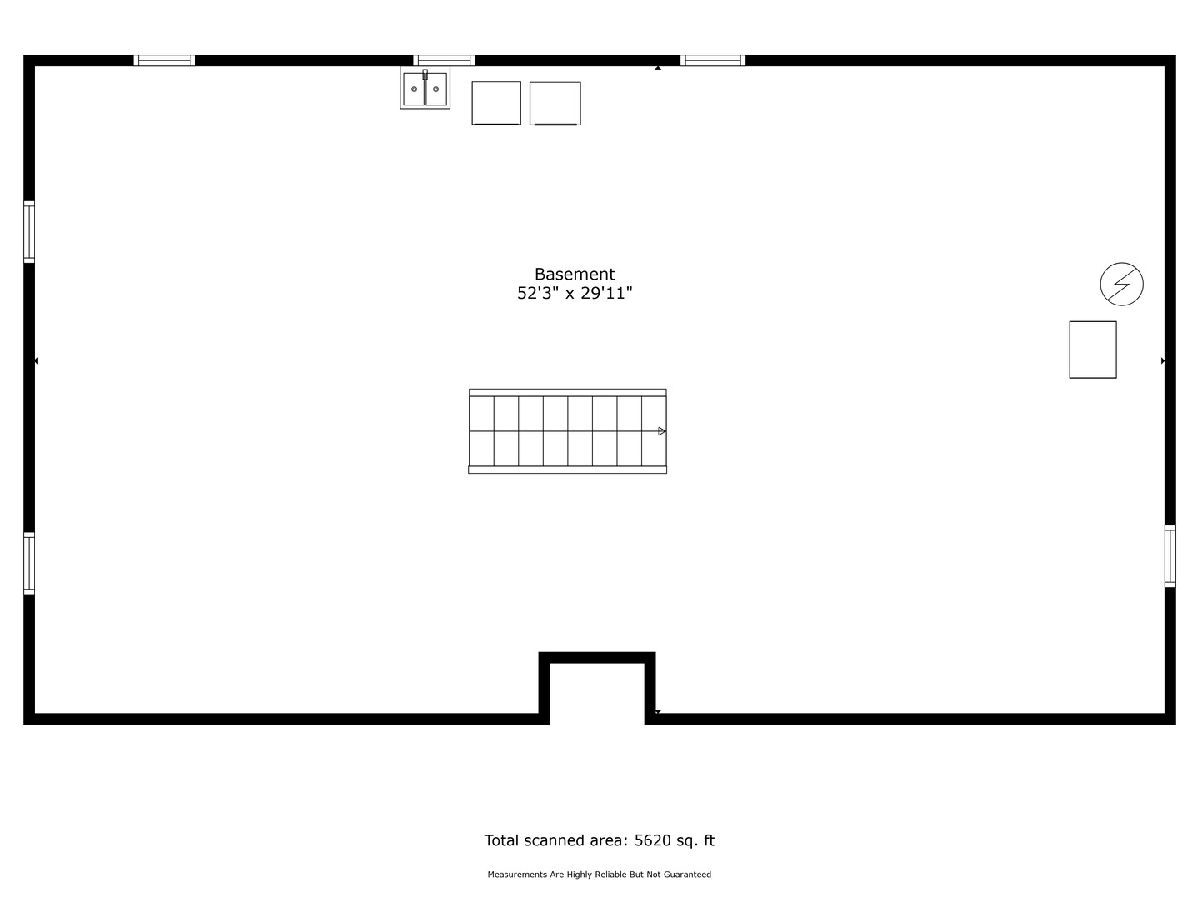
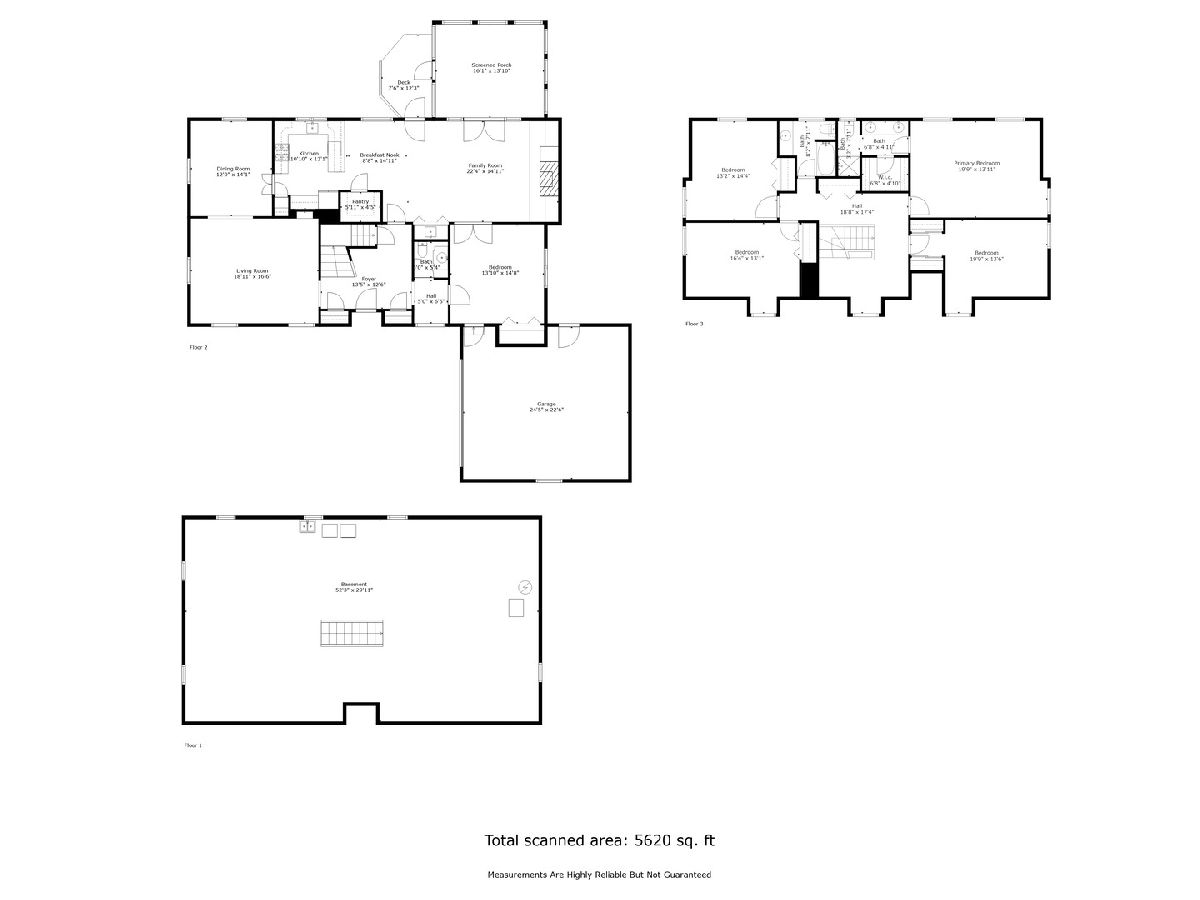
Room Specifics
Total Bedrooms: 4
Bedrooms Above Ground: 4
Bedrooms Below Ground: 0
Dimensions: —
Floor Type: —
Dimensions: —
Floor Type: —
Dimensions: —
Floor Type: —
Full Bathrooms: 3
Bathroom Amenities: Double Sink
Bathroom in Basement: 0
Rooms: —
Basement Description: Unfinished
Other Specifics
| 2 | |
| — | |
| — | |
| — | |
| — | |
| 0.32 | |
| — | |
| — | |
| — | |
| — | |
| Not in DB | |
| — | |
| — | |
| — | |
| — |
Tax History
| Year | Property Taxes |
|---|---|
| 2024 | $9,842 |
Contact Agent
Nearby Similar Homes
Nearby Sold Comparables
Contact Agent
Listing Provided By
Keller Williams Inspire - Geneva





