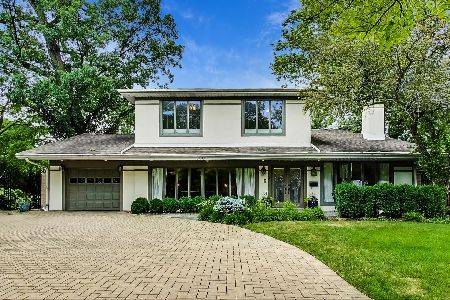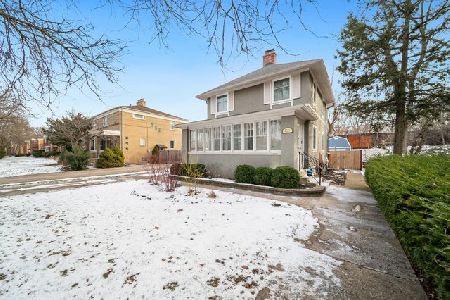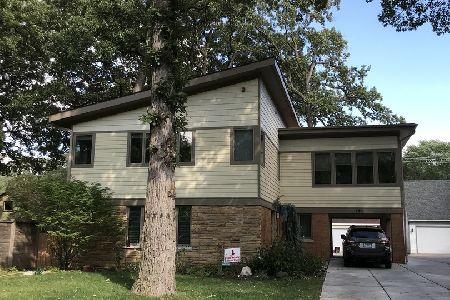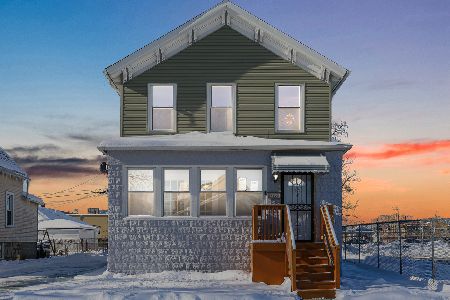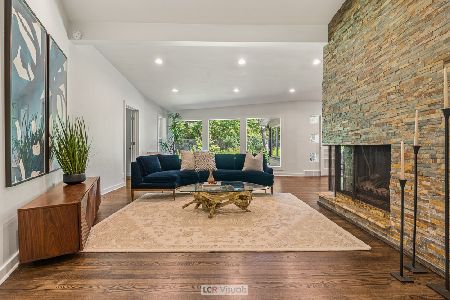532 River Oaks Drive, River Forest, Illinois 60305
$812,000
|
Sold
|
|
| Status: | Closed |
| Sqft: | 2,500 |
| Cost/Sqft: | $332 |
| Beds: | 3 |
| Baths: | 3 |
| Year Built: | 1952 |
| Property Taxes: | $15,347 |
| Days On Market: | 2880 |
| Lot Size: | 0,23 |
Description
Palm Springs meets River Forest in an exceptional paragon of smooth Mid Century cool. This custom 1952 ranch spectacularly sited in an enclave of retro Martin Braun designed homes is accessed beyond the limestone Waller Gates, preserved as one of River Forest's treasured historic gems. Braun's original style has been transported to the millennium by the current owner, a noted Chicago designer with a distinguished history of remarkable renovations to period pieces like it in the city and suburbs. A wall of windows opens the home to bluestone patios and a lush private landscape bordered by forest preserve woods and gently flowing river beyond. A wand of excellence was waved in the rebuilding of this home from the walls in just a few years ago. The touch of quality is universal throughout and perfection is in the faultless details of an award winning Viking kitchen, sumptuous baths, new windows, new slate tile roof, new hardwood floors, all new systems and functional utilities.
Property Specifics
| Single Family | |
| — | |
| Ranch | |
| 1952 | |
| None | |
| — | |
| No | |
| 0.23 |
| Cook | |
| — | |
| 0 / Not Applicable | |
| None | |
| Lake Michigan | |
| Public Sewer | |
| 09870547 | |
| 15112070450000 |
Nearby Schools
| NAME: | DISTRICT: | DISTANCE: | |
|---|---|---|---|
|
Grade School
Lincoln Elementary School |
90 | — | |
|
Middle School
Roosevelt School |
90 | Not in DB | |
|
High School
Oak Park & River Forest High Sch |
200 | Not in DB | |
Property History
| DATE: | EVENT: | PRICE: | SOURCE: |
|---|---|---|---|
| 15 May, 2018 | Sold | $812,000 | MRED MLS |
| 20 Mar, 2018 | Under contract | $829,000 | MRED MLS |
| 28 Feb, 2018 | Listed for sale | $829,000 | MRED MLS |
Room Specifics
Total Bedrooms: 3
Bedrooms Above Ground: 3
Bedrooms Below Ground: 0
Dimensions: —
Floor Type: Hardwood
Dimensions: —
Floor Type: Hardwood
Full Bathrooms: 3
Bathroom Amenities: —
Bathroom in Basement: 0
Rooms: Foyer,Walk In Closet,Mud Room
Basement Description: None
Other Specifics
| 3 | |
| — | |
| Concrete | |
| Patio | |
| — | |
| 80 X 125 | |
| Pull Down Stair,Unfinished | |
| Full | |
| Vaulted/Cathedral Ceilings, Skylight(s), Bar-Wet, Hardwood Floors, First Floor Bedroom, First Floor Laundry | |
| Microwave, Dishwasher, High End Refrigerator, Bar Fridge, Freezer, Washer, Dryer, Disposal, Stainless Steel Appliance(s), Cooktop, Built-In Oven | |
| Not in DB | |
| Sidewalks, Street Lights, Street Paved | |
| — | |
| — | |
| Double Sided, Gas Log, Gas Starter |
Tax History
| Year | Property Taxes |
|---|---|
| 2018 | $15,347 |
Contact Agent
Nearby Similar Homes
Nearby Sold Comparables
Contact Agent
Listing Provided By
Coldwell Banker Residential Brokerage

