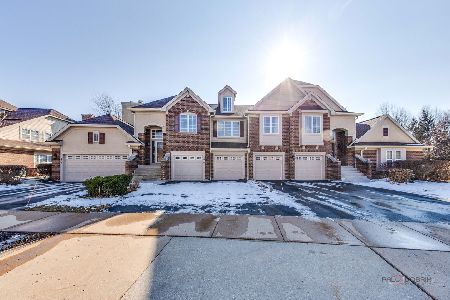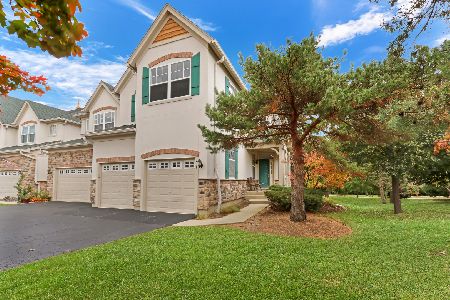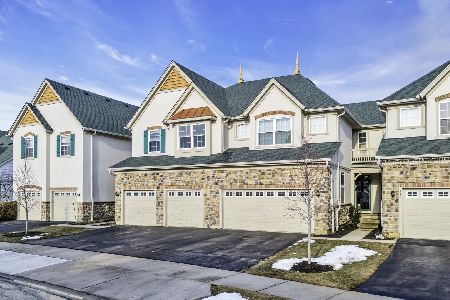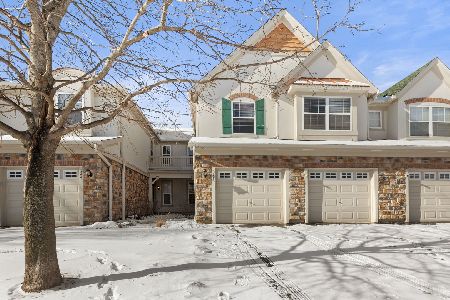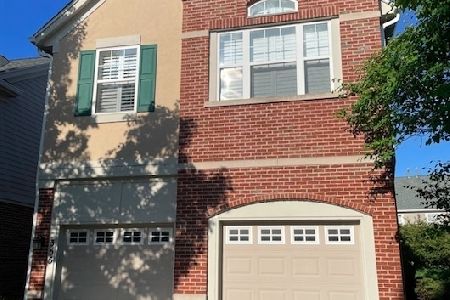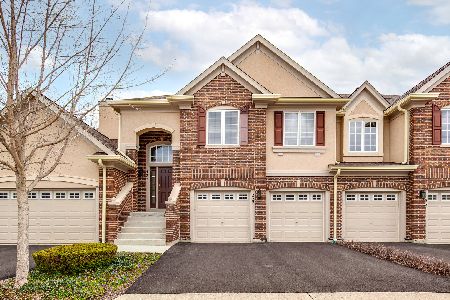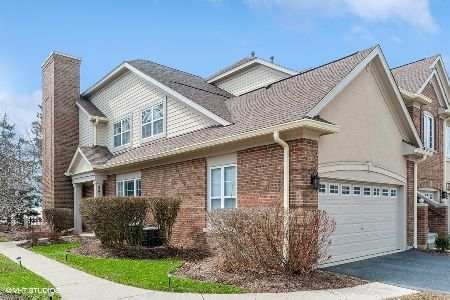532 Saddlebrook Lane, Vernon Hills, Illinois 60061
$347,500
|
Sold
|
|
| Status: | Closed |
| Sqft: | 2,240 |
| Cost/Sqft: | $163 |
| Beds: | 3 |
| Baths: | 2 |
| Year Built: | 2000 |
| Property Taxes: | $8,482 |
| Days On Market: | 3427 |
| Lot Size: | 0,00 |
Description
Convenient and desirable one level living on a tucked away interior location! Stunning Brazilian hardwood flooring, vaulted ceilings, recessed lighting and neutral decor. Beautiful Kitchen with white cabinets, an island, granite countertops, glass backsplash, and stainless steel appliances. Slider in the kitchen leads out to the deck which is great for grilling and stairs accessing the grassy area. Bright and light open living and dining room have plenty of space for large gatherings and yet comfy to enjoy peaceful evenings around the fireplace. Expansive master ensuite features 2 walk in closets, oversized master bath with a dual vanity, separate shower and tub. Split bedrooms configuration provides 2nd and 3rd bedrooms their own personal space and access to 2nd full bath. Separate laundry room has additional storage. This is truly a move in home waiting for its new owner!
Property Specifics
| Condos/Townhomes | |
| 1 | |
| — | |
| 2000 | |
| None | |
| — | |
| No | |
| — |
| Lake | |
| Saddlebrook | |
| 258 / Monthly | |
| Insurance,Exterior Maintenance,Lawn Care,Scavenger,Snow Removal | |
| Lake Michigan | |
| Public Sewer | |
| 09362222 | |
| 11334030500000 |
Nearby Schools
| NAME: | DISTRICT: | DISTANCE: | |
|---|---|---|---|
|
High School
Vernon Hills High School |
128 | Not in DB | |
Property History
| DATE: | EVENT: | PRICE: | SOURCE: |
|---|---|---|---|
| 2 Dec, 2016 | Sold | $347,500 | MRED MLS |
| 22 Oct, 2016 | Under contract | $365,000 | MRED MLS |
| 7 Oct, 2016 | Listed for sale | $365,000 | MRED MLS |
| 3 Jun, 2022 | Sold | $410,000 | MRED MLS |
| 1 May, 2022 | Under contract | $430,000 | MRED MLS |
| 28 Apr, 2022 | Listed for sale | $430,000 | MRED MLS |
Room Specifics
Total Bedrooms: 3
Bedrooms Above Ground: 3
Bedrooms Below Ground: 0
Dimensions: —
Floor Type: Carpet
Dimensions: —
Floor Type: Carpet
Full Bathrooms: 2
Bathroom Amenities: Separate Shower,Double Sink,Soaking Tub
Bathroom in Basement: 0
Rooms: Walk In Closet,Other Room
Basement Description: None
Other Specifics
| 2 | |
| Concrete Perimeter | |
| Asphalt | |
| Balcony | |
| — | |
| COMMON | |
| — | |
| Full | |
| Vaulted/Cathedral Ceilings, Hardwood Floors, Laundry Hook-Up in Unit | |
| Range, Microwave, Dishwasher, Refrigerator, Washer, Dryer, Disposal, Stainless Steel Appliance(s) | |
| Not in DB | |
| — | |
| — | |
| Golf Course, Park | |
| Gas Log |
Tax History
| Year | Property Taxes |
|---|---|
| 2016 | $8,482 |
| 2022 | $9,471 |
Contact Agent
Nearby Similar Homes
Nearby Sold Comparables
Contact Agent
Listing Provided By
@properties

