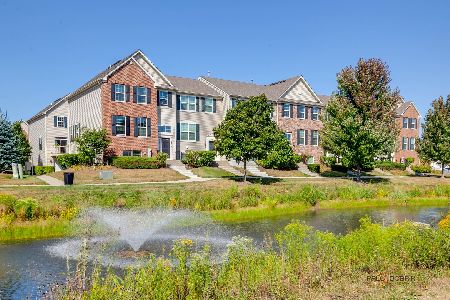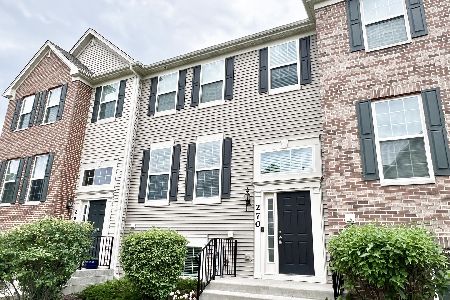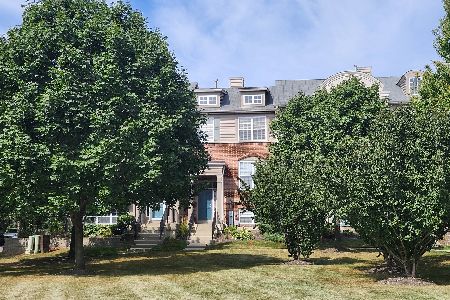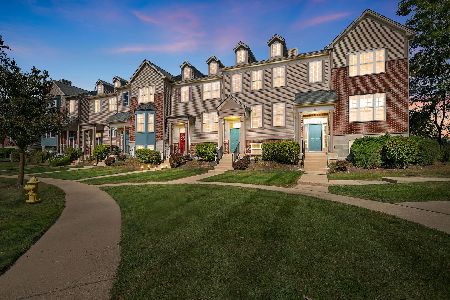532 Silverton Drive, Grayslake, Illinois 60030
$211,089
|
Sold
|
|
| Status: | Closed |
| Sqft: | 1,692 |
| Cost/Sqft: | $103 |
| Beds: | 3 |
| Baths: | 3 |
| Year Built: | 2016 |
| Property Taxes: | $0 |
| Days On Market: | 3305 |
| Lot Size: | 0,00 |
Description
New Construction in Grayslake! Lake Street Square The Davis Model! Almost 1700 sq feet of living space ~ Unique open floor plan with Great Room ~ Separate Dining Room ~ Spacious Kitchen with pantry ~ Amazing Master Suite with private bath and huge walk-in closet ~ Guest Bedroom #1 is 18x13 ~ 2 car garage ~ Ideal Location within Walking distance to Metra and Historic Downtown Grayslake ~ Parks ~ Dining ~ Farmers Market ~ Award Winning Schools ~ Broker Participation Welcome ~
Property Specifics
| Condos/Townhomes | |
| 2 | |
| — | |
| 2016 | |
| None | |
| DAVIS | |
| No | |
| — |
| Lake | |
| Lake Street Square | |
| 150 / Monthly | |
| Insurance,Exterior Maintenance,Lawn Care,Snow Removal | |
| Public | |
| Public Sewer | |
| 09380764 | |
| 36002020000000 |
Nearby Schools
| NAME: | DISTRICT: | DISTANCE: | |
|---|---|---|---|
|
Grade School
Prairieview School |
46 | — | |
|
Middle School
Grayslake Middle School |
46 | Not in DB | |
|
High School
Grayslake Central High School |
127 | Not in DB | |
Property History
| DATE: | EVENT: | PRICE: | SOURCE: |
|---|---|---|---|
| 21 Dec, 2016 | Sold | $211,089 | MRED MLS |
| 31 Oct, 2016 | Under contract | $173,990 | MRED MLS |
| 31 Oct, 2016 | Listed for sale | $173,990 | MRED MLS |
Room Specifics
Total Bedrooms: 3
Bedrooms Above Ground: 3
Bedrooms Below Ground: 0
Dimensions: —
Floor Type: Carpet
Dimensions: —
Floor Type: Carpet
Full Bathrooms: 3
Bathroom Amenities: —
Bathroom in Basement: 0
Rooms: Walk In Closet
Basement Description: Slab
Other Specifics
| 2 | |
| Concrete Perimeter | |
| — | |
| Porch | |
| Common Grounds,Landscaped | |
| .1 ACRES | |
| — | |
| Full | |
| — | |
| Range, Microwave, Dishwasher | |
| Not in DB | |
| — | |
| — | |
| — | |
| — |
Tax History
| Year | Property Taxes |
|---|
Contact Agent
Nearby Similar Homes
Nearby Sold Comparables
Contact Agent
Listing Provided By
Keller Williams Infinity












