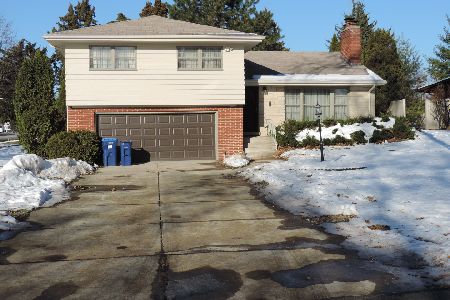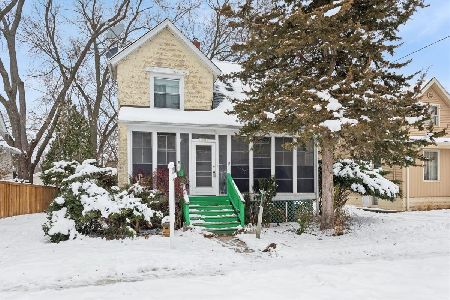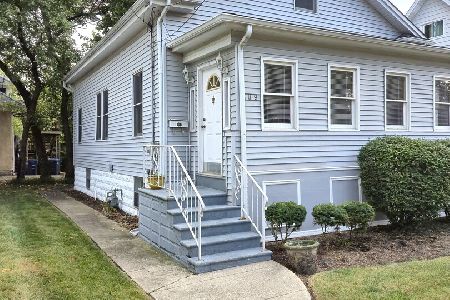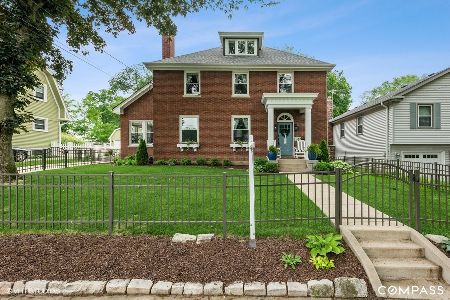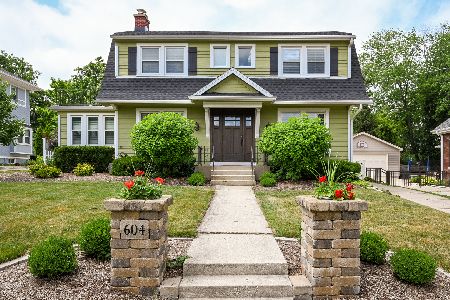532 Washington Street, Wheaton, Illinois 60187
$300,000
|
Sold
|
|
| Status: | Closed |
| Sqft: | 2,779 |
| Cost/Sqft: | $118 |
| Beds: | 4 |
| Baths: | 3 |
| Year Built: | 1927 |
| Property Taxes: | $11,583 |
| Days On Market: | 3740 |
| Lot Size: | 0,20 |
Description
Beautiful brick 2 story rehabbed and ready! Walk to train, town, farmers market! Lovely foyer and staircase. Large living room, formal dining room, 1st floor sunroom/office. Bright kitchen w/pantry and loads of cabinets. 4 bedrooms, walk in closets.Finished walk-up attic. Full basement. New paint, updated electric & fixtures. Hardwood floors everywhere :) A touch of history in a great location!
Property Specifics
| Single Family | |
| — | |
| Colonial | |
| 1927 | |
| Full | |
| — | |
| No | |
| 0.2 |
| Du Page | |
| — | |
| 0 / Not Applicable | |
| None | |
| Lake Michigan | |
| Public Sewer | |
| 09048365 | |
| 0516418006 |
Nearby Schools
| NAME: | DISTRICT: | DISTANCE: | |
|---|---|---|---|
|
Grade School
Longfellow Elementary School |
200 | — | |
|
Middle School
Franklin Middle School |
200 | Not in DB | |
|
High School
Wheaton North High School |
200 | Not in DB | |
Property History
| DATE: | EVENT: | PRICE: | SOURCE: |
|---|---|---|---|
| 21 Apr, 2015 | Sold | $292,425 | MRED MLS |
| 17 Mar, 2015 | Under contract | $388,100 | MRED MLS |
| — | Last price change | $388,100 | MRED MLS |
| 12 Feb, 2015 | Listed for sale | $388,100 | MRED MLS |
| 8 Dec, 2015 | Sold | $300,000 | MRED MLS |
| 6 Nov, 2015 | Under contract | $329,000 | MRED MLS |
| — | Last price change | $359,500 | MRED MLS |
| 25 Sep, 2015 | Listed for sale | $359,900 | MRED MLS |
| 2 Jul, 2018 | Sold | $585,000 | MRED MLS |
| 20 May, 2018 | Under contract | $585,000 | MRED MLS |
| 17 May, 2018 | Listed for sale | $585,000 | MRED MLS |
| 15 Aug, 2022 | Sold | $700,000 | MRED MLS |
| 13 Jun, 2022 | Under contract | $739,900 | MRED MLS |
| — | Last price change | $799,000 | MRED MLS |
| 13 Jun, 2022 | Listed for sale | $799,000 | MRED MLS |
Room Specifics
Total Bedrooms: 4
Bedrooms Above Ground: 4
Bedrooms Below Ground: 0
Dimensions: —
Floor Type: Hardwood
Dimensions: —
Floor Type: Hardwood
Dimensions: —
Floor Type: Hardwood
Full Bathrooms: 3
Bathroom Amenities: —
Bathroom in Basement: 1
Rooms: Den,Office
Basement Description: Unfinished
Other Specifics
| 2.5 | |
| — | |
| — | |
| Patio | |
| — | |
| 8710 | |
| — | |
| None | |
| Hardwood Floors | |
| Double Oven, Dishwasher, High End Refrigerator, Stainless Steel Appliance(s) | |
| Not in DB | |
| Sidewalks, Street Lights, Street Paved | |
| — | |
| — | |
| — |
Tax History
| Year | Property Taxes |
|---|---|
| 2015 | $11,285 |
| 2015 | $11,583 |
| 2018 | $10,041 |
| 2022 | $13,076 |
Contact Agent
Nearby Similar Homes
Nearby Sold Comparables
Contact Agent
Listing Provided By
RE/MAX Cornerstone

