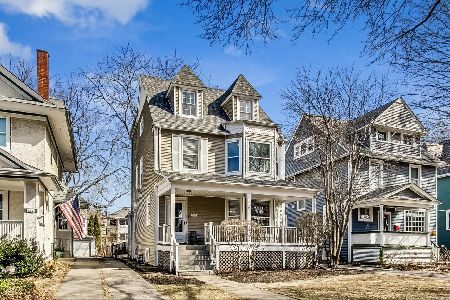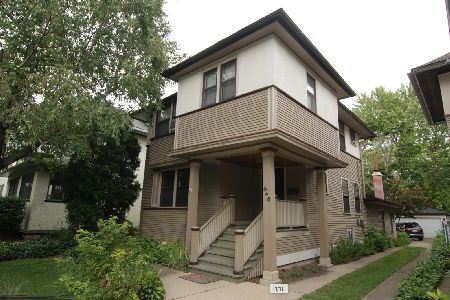532 Woodbine Avenue, Oak Park, Illinois 60302
$647,500
|
Sold
|
|
| Status: | Closed |
| Sqft: | 2,148 |
| Cost/Sqft: | $286 |
| Beds: | 4 |
| Baths: | 3 |
| Year Built: | 1898 |
| Property Taxes: | $15,570 |
| Days On Market: | 1779 |
| Lot Size: | 0,15 |
Description
HIGHEST & BEST OFFERS ARE DUE MONDAY, MARCH 15TH., 6PM. Please email offers to L.A. Meticulously maintained Victorian beauty in a choice, central location! This home has vintage character (hardwood floors, french doors, crown mouldings, stained glass windows, rosette/bullseye woodwork) and the new updates (kitchen, baths, roof) that you've been searching for. Gracious slate floored entry, roomy combination Living Room / Dining Room with decorative fireplace and bay windows and bright and sunny Family Room that leads to the yard and deck. Stunning Denise Hauser designed Kitchen with Breakfast Bar peninsula, custom Plato, shaker style, quarter sawn oak cabinetry, beautiful counters, Pratt and Larson backsplash, and stainless appliances including a 40" range/oven. The Pantry / Mud Room with custom oak built-ins, and a new powder room, complete the first floor. The custom bathrooms have all been gutted and redone by New Age Construction, in 2017. There are four bedrooms on the second floor, and 2 new bathrooms. The master suite is lovely: stained glass windows in the bay and gorgeous bath. The second full bath is also an eye-catcher with basket weave patterned marble tile flooring, marble topped vanity and beautiful tile surround in the shower/tub. The Lower Level was renovated in 2019 and is ideal for informal activity. Many improvements! 2020: tear off roof on house. 2017: new water heater. 2015: new garage tear off roof. 2010: new Central Air. This is a home that must be seen!
Property Specifics
| Single Family | |
| — | |
| Victorian | |
| 1898 | |
| Full | |
| — | |
| No | |
| 0.15 |
| Cook | |
| — | |
| 0 / Not Applicable | |
| None | |
| Lake Michigan | |
| Public Sewer | |
| 11018969 | |
| 16063210240000 |
Nearby Schools
| NAME: | DISTRICT: | DISTANCE: | |
|---|---|---|---|
|
Grade School
Oliver W Holmes Elementary Schoo |
97 | — | |
|
Middle School
Gwendolyn Brooks Middle School |
97 | Not in DB | |
|
High School
Oak Park & River Forest High Sch |
200 | Not in DB | |
Property History
| DATE: | EVENT: | PRICE: | SOURCE: |
|---|---|---|---|
| 24 May, 2021 | Sold | $647,500 | MRED MLS |
| 16 Mar, 2021 | Under contract | $615,000 | MRED MLS |
| 12 Mar, 2021 | Listed for sale | $615,000 | MRED MLS |
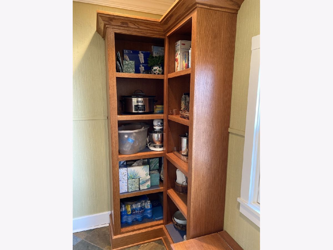
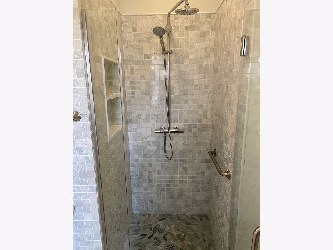
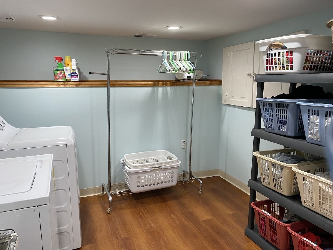
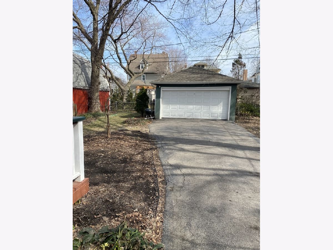
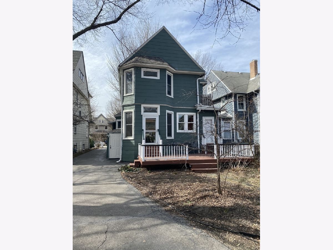
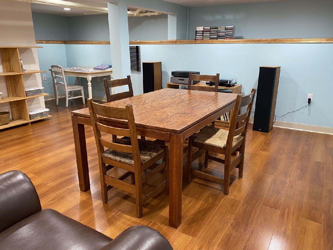
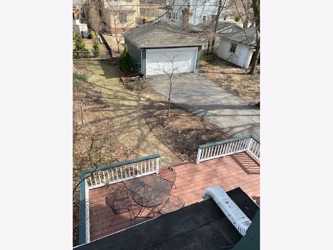
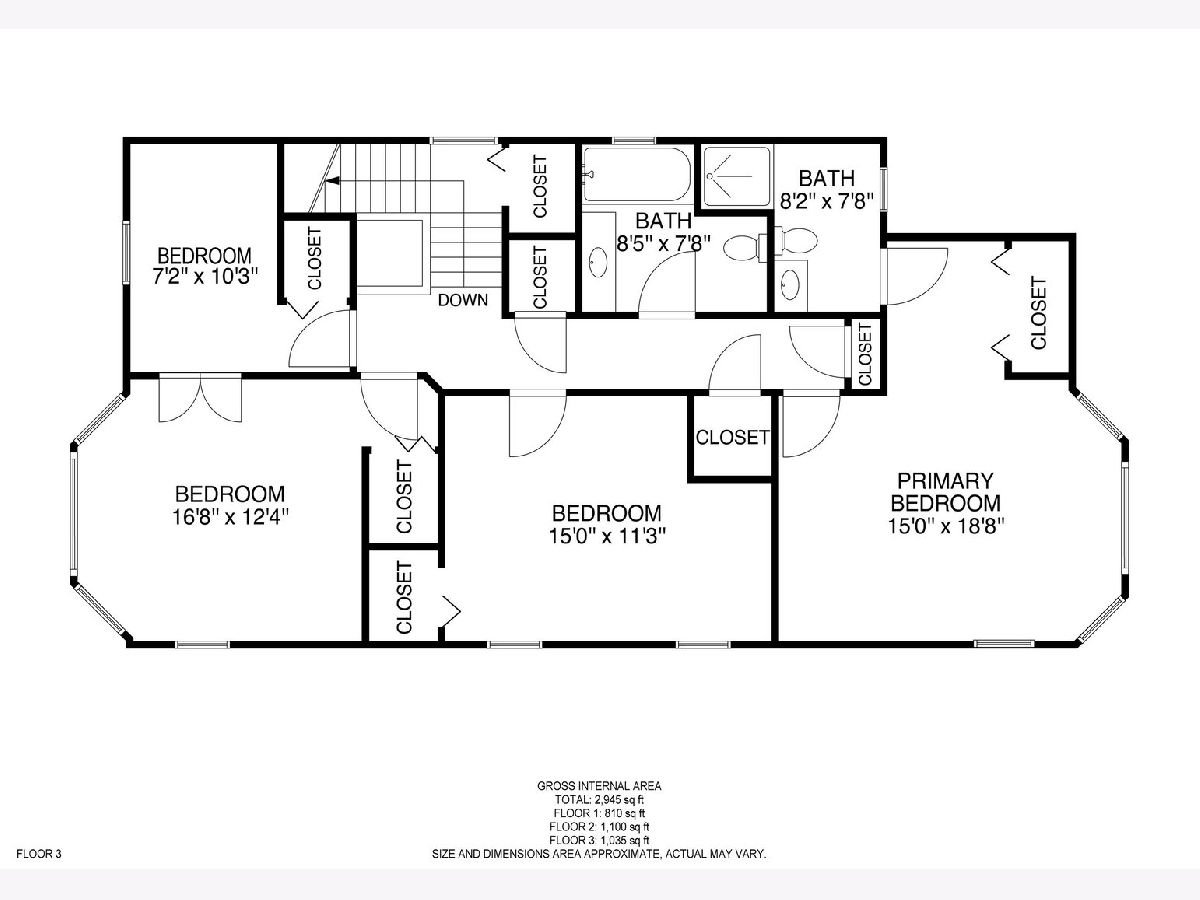
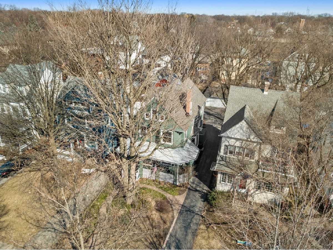
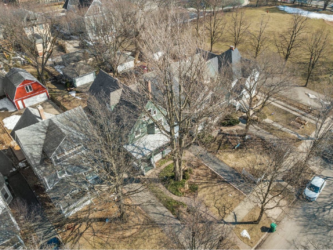
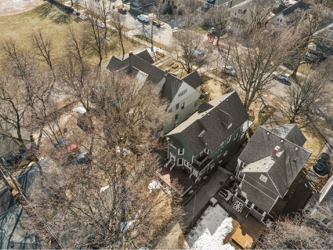
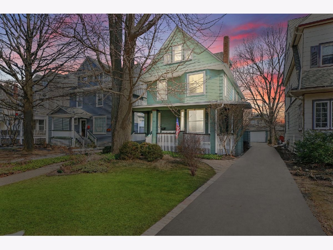
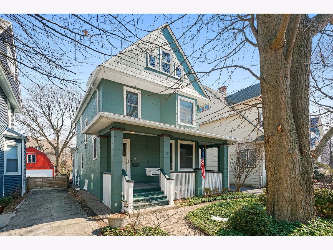
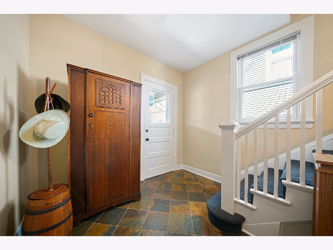
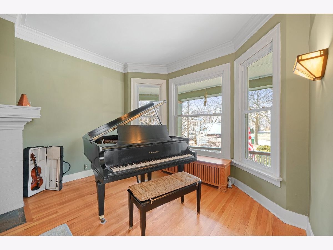
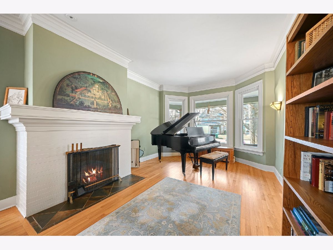
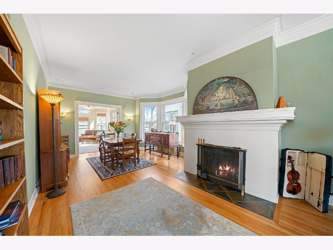
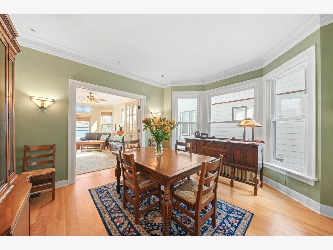
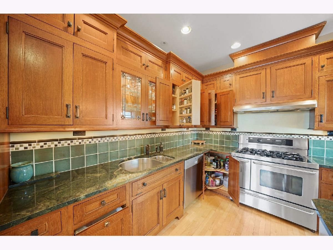
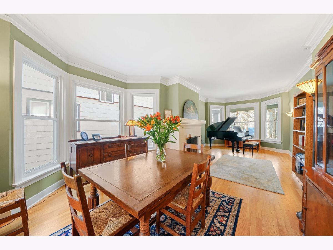
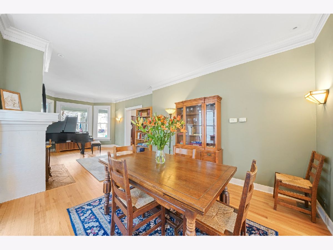
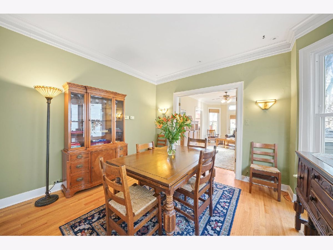
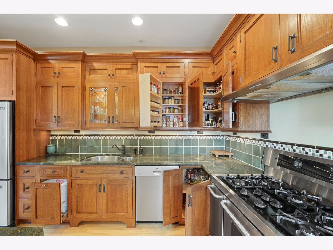
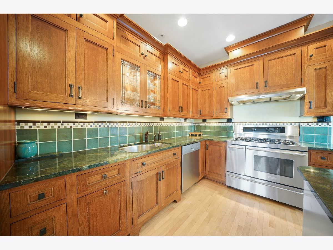
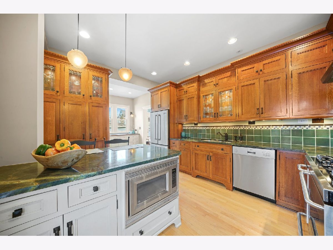
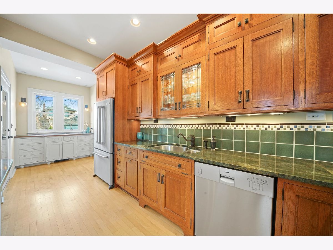
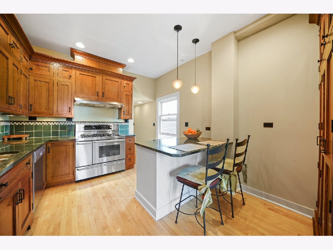
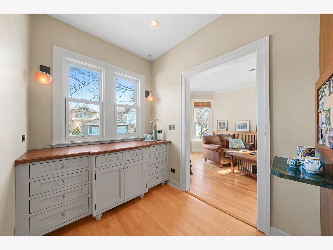
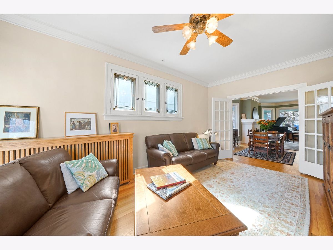
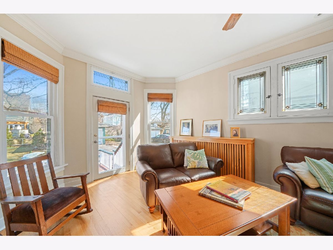
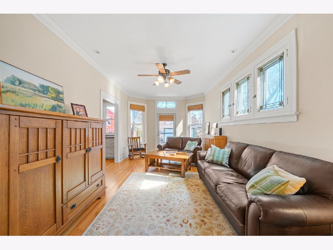
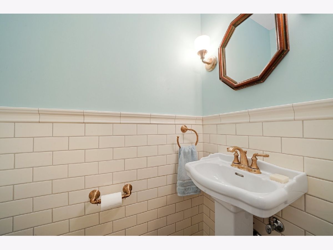
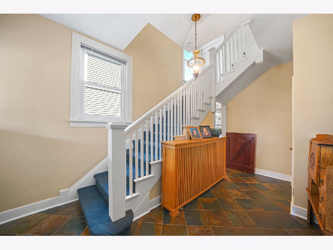
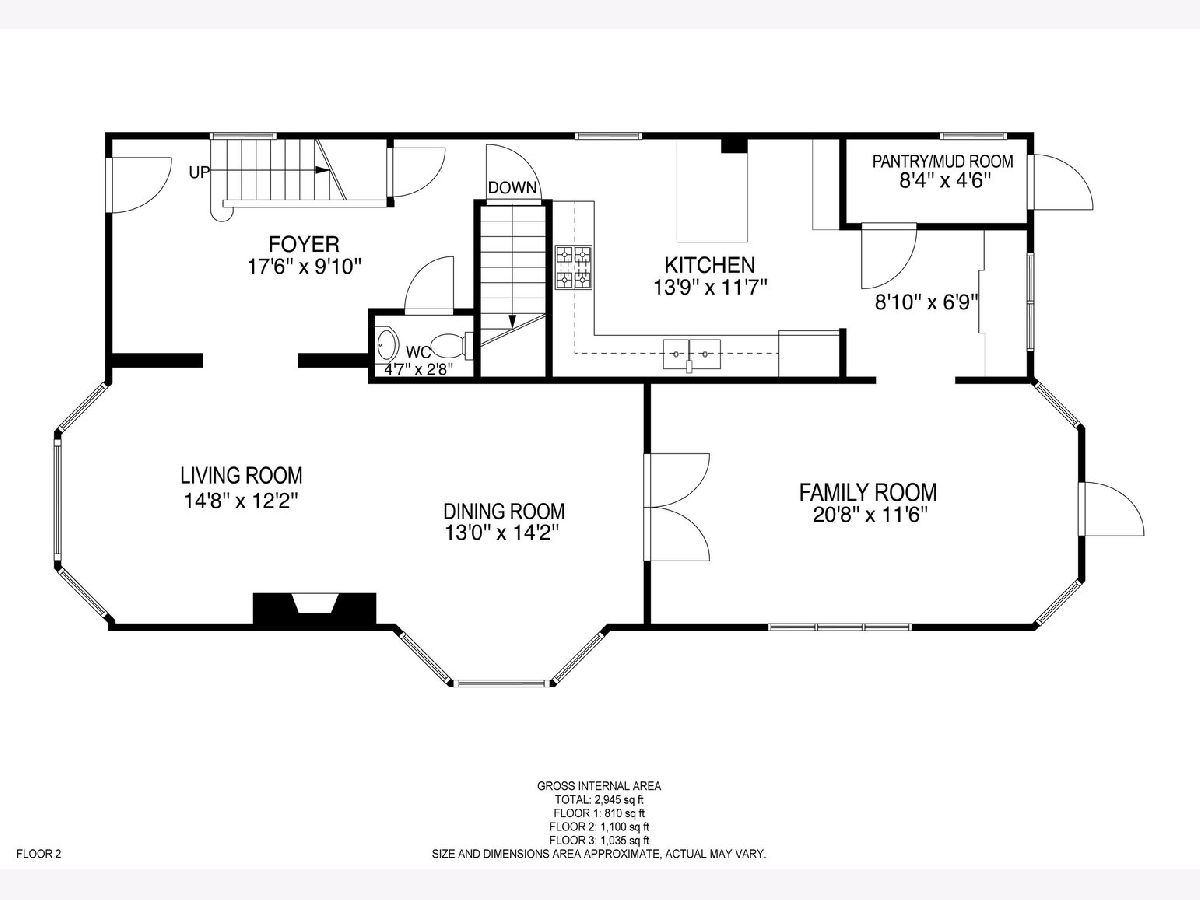
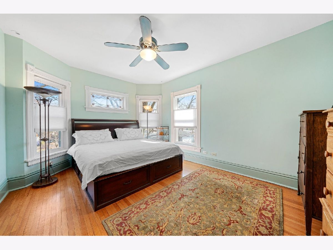
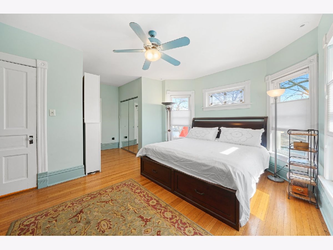
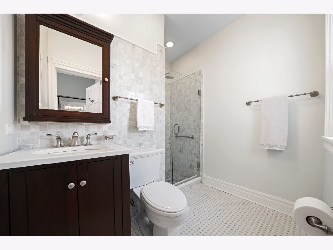
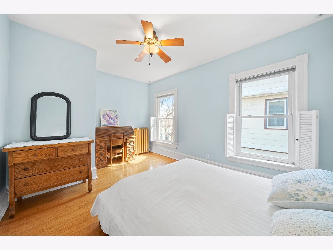
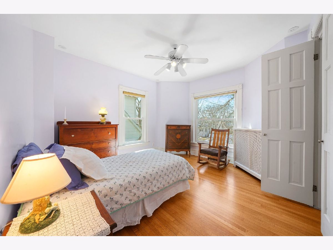
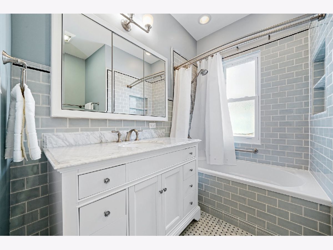
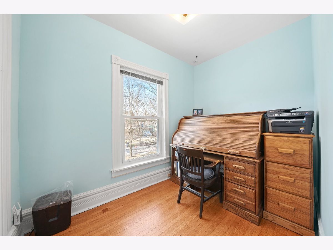
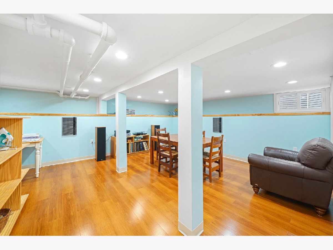
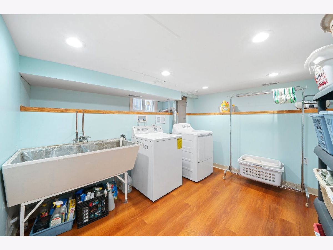
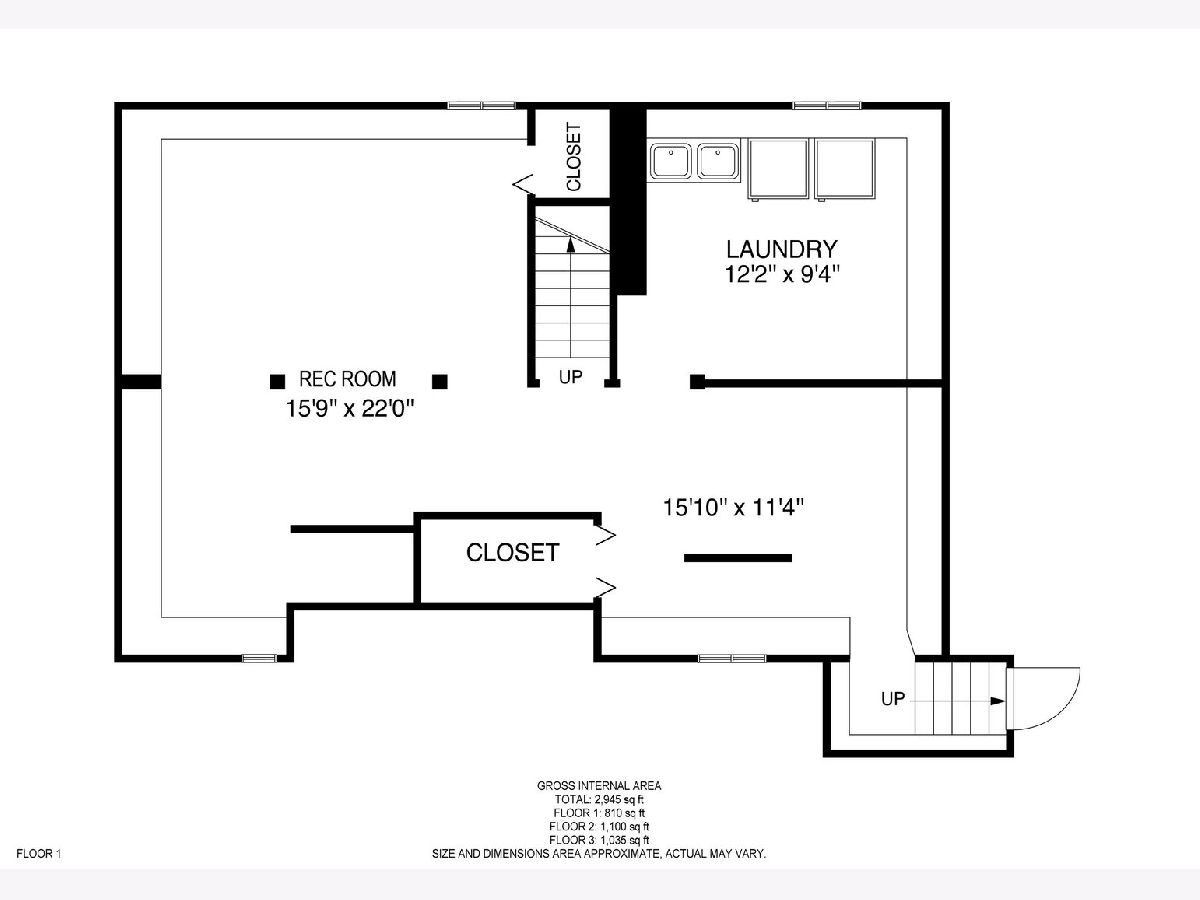
Room Specifics
Total Bedrooms: 4
Bedrooms Above Ground: 4
Bedrooms Below Ground: 0
Dimensions: —
Floor Type: Hardwood
Dimensions: —
Floor Type: Hardwood
Dimensions: —
Floor Type: Hardwood
Full Bathrooms: 3
Bathroom Amenities: —
Bathroom in Basement: 0
Rooms: Recreation Room,Foyer,Pantry,Deck
Basement Description: Finished,Exterior Access,Rec/Family Area,Storage Space
Other Specifics
| 2 | |
| — | |
| Asphalt,Side Drive | |
| Deck, Porch, Storms/Screens | |
| Landscaped,Mature Trees,Garden | |
| 40 X 169 | |
| Interior Stair,Unfinished | |
| Full | |
| Hardwood Floors, Built-in Features, Drapes/Blinds, Granite Counters, Some Insulated Wndws, Some Storm Doors | |
| Double Oven, Microwave, Dishwasher, Refrigerator, Washer, Dryer, Stainless Steel Appliance(s), Range Hood | |
| Not in DB | |
| Park, Curbs, Sidewalks, Street Lights, Street Paved | |
| — | |
| — | |
| Decorative |
Tax History
| Year | Property Taxes |
|---|---|
| 2021 | $15,570 |
Contact Agent
Nearby Similar Homes
Nearby Sold Comparables
Contact Agent
Listing Provided By
RE/MAX In The Village


