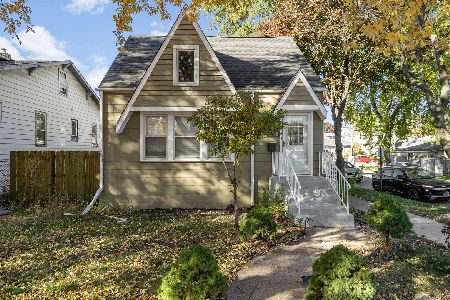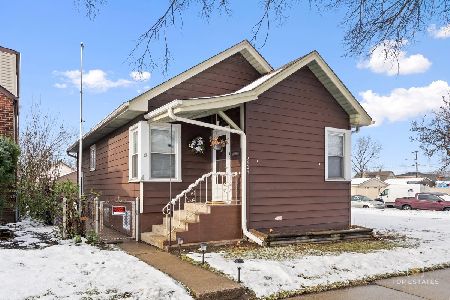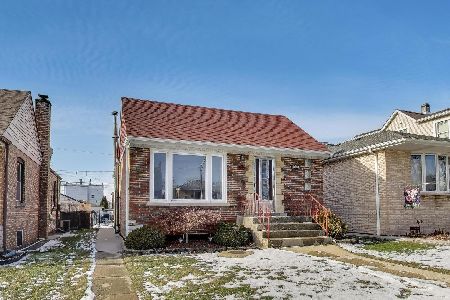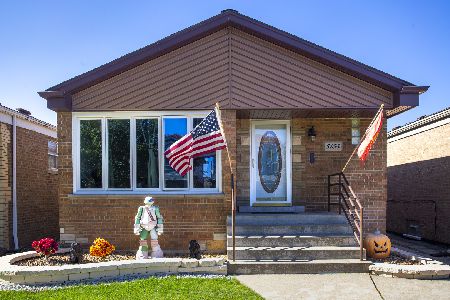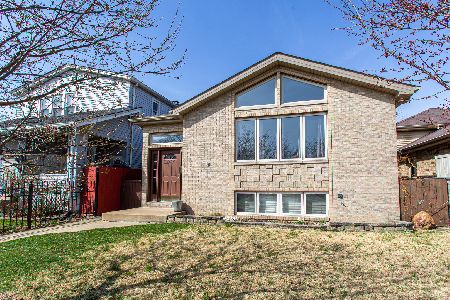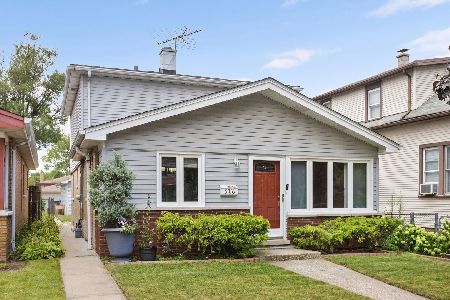5320 74th Avenue, Summit, Illinois 60501
$319,900
|
Sold
|
|
| Status: | Closed |
| Sqft: | 2,880 |
| Cost/Sqft: | $111 |
| Beds: | 5 |
| Baths: | 3 |
| Year Built: | — |
| Property Taxes: | $0 |
| Days On Market: | 6812 |
| Lot Size: | 0,00 |
Description
NEW CONSTRUCTION. 1ST FLOOR ALL HARDWOOD FLOOR, OAK CABINETS, GRANITE COUNTER-TOPS, STAINLESS STEEL APPLIANCES, SOLID OAK 6 PANEL DOORS, MB BATH WITH WHIRLPOOL TUB, CATHEDRAL CEILING AND 2 SKYLIGHTS IN LIVING ROOM, FULL FINISHED BASEMENT WITH 2 BEDROOMS AND WET BAR, PERFECT FOR RELATED LIVING AND MUCH MORE.
Property Specifics
| Single Family | |
| — | |
| — | |
| — | |
| — | |
| — | |
| No | |
| — |
| Cook | |
| — | |
| 0 / Not Applicable | |
| — | |
| — | |
| — | |
| 06529549 | |
| 18124010000000 |
Property History
| DATE: | EVENT: | PRICE: | SOURCE: |
|---|---|---|---|
| 19 Oct, 2007 | Sold | $319,900 | MRED MLS |
| 17 Sep, 2007 | Under contract | $319,900 | MRED MLS |
| — | Last price change | $324,900 | MRED MLS |
| 27 May, 2007 | Listed for sale | $324,900 | MRED MLS |
Room Specifics
Total Bedrooms: 5
Bedrooms Above Ground: 5
Bedrooms Below Ground: 0
Dimensions: —
Floor Type: —
Dimensions: —
Floor Type: —
Dimensions: —
Floor Type: —
Dimensions: —
Floor Type: —
Full Bathrooms: 3
Bathroom Amenities: Whirlpool
Bathroom in Basement: 1
Rooms: —
Basement Description: —
Other Specifics
| 2 | |
| — | |
| — | |
| — | |
| — | |
| 30X121 | |
| — | |
| — | |
| — | |
| — | |
| Not in DB | |
| — | |
| — | |
| — | |
| — |
Tax History
| Year | Property Taxes |
|---|
Contact Agent
Nearby Similar Homes
Contact Agent
Listing Provided By
Useini Realty Group, Inc

