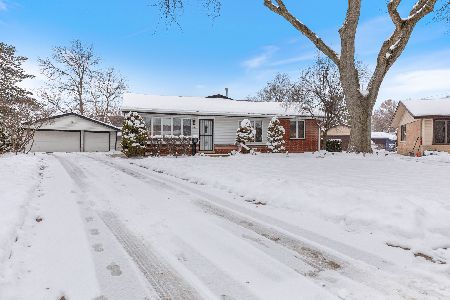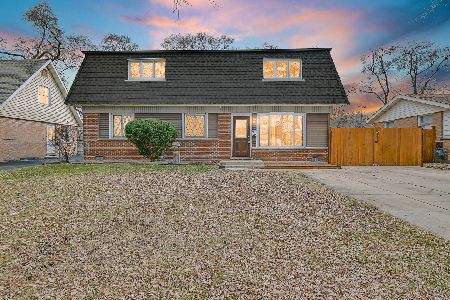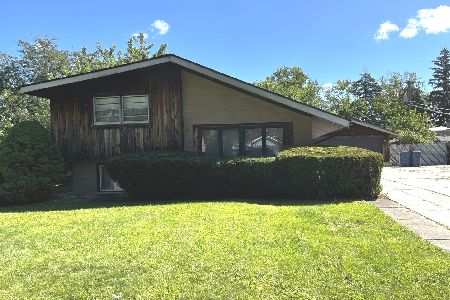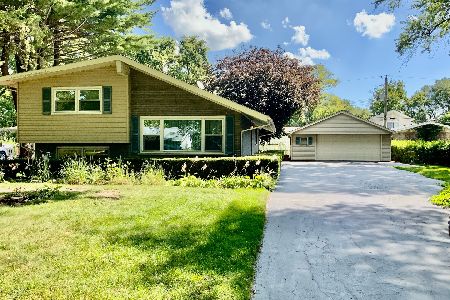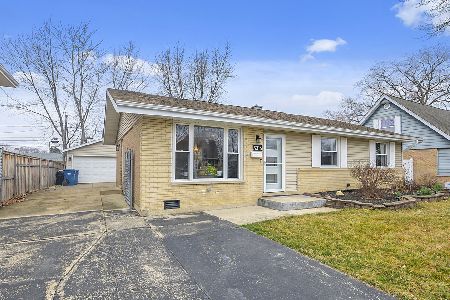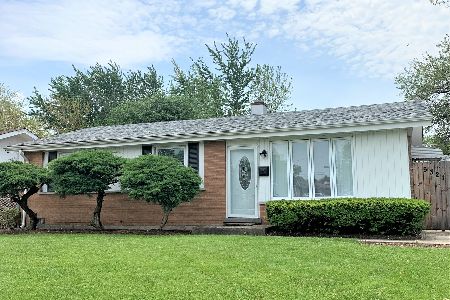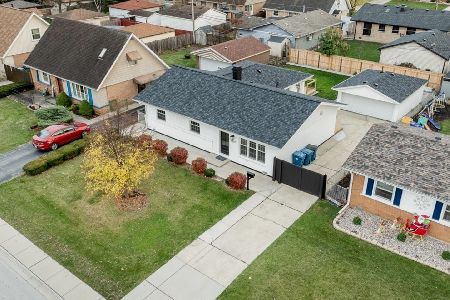5320 Arbor Lane, Crestwood, Illinois 60418
$305,000
|
Sold
|
|
| Status: | Closed |
| Sqft: | 2,240 |
| Cost/Sqft: | $134 |
| Beds: | 5 |
| Baths: | 3 |
| Year Built: | — |
| Property Taxes: | $6,061 |
| Days On Market: | 1741 |
| Lot Size: | 0,15 |
Description
This Beautiful Crestwood Home, Offers 5 Bedrooms 2 1/2 Bathrooms. and a 2 car heated garage. Kitchen & bathrooms newly remodeled, new hardwood flooring throughout 2nd floor and all new paneled doors, newer windows, and exterior doors, new cedar privacy fence, new concrete stamped patio, with a fire pit, new driveway 4 years young,Roof 5 yrs young, furnace and air 7yrs, 1ST FLOOR OFERS:Living room and a separate dining room plus an additional family room, all with hardwood floors. A Beautifully remodeled large eat in kitchen, island has a built in microwave, ceramic tile floors, Ceramic tile backsplash, Granite countertops, Deep stainless steel sink , New appliances and a stainless steel exhaust fan. Large Laundry room, remodeled bathroom and 2 bedrooms with hardwood floors 2nd FLOOR OFFERS: New hardwood flooring throughout the 2nd level, new panel doors in all rooms , Master bedroom with sliding doors which lead to a balcony, a remodeled master bathroom plus 2 more additional bedrooms. Enjoy the yard with a brand new concrete stamped patio with a fire pit and a Brand new cedar privacy fence. This 2 car garage is heated and ready for you to entertain, with a bar and built in shelving, ceiling fans and more . This is the Crestwood home you have been looking for. Crestwood property tax rebate. Come see your new home.
Property Specifics
| Single Family | |
| — | |
| — | |
| — | |
| None | |
| — | |
| No | |
| 0.15 |
| Cook | |
| — | |
| 0 / Not Applicable | |
| None | |
| Lake Michigan | |
| Public Sewer | |
| 11064182 | |
| 24331030280000 |
Nearby Schools
| NAME: | DISTRICT: | DISTANCE: | |
|---|---|---|---|
|
Grade School
Nathan Hale Primary School |
130 | — | |
|
Middle School
Nathan Hale Middle School |
130 | Not in DB | |
Property History
| DATE: | EVENT: | PRICE: | SOURCE: |
|---|---|---|---|
| 28 May, 2021 | Sold | $305,000 | MRED MLS |
| 25 Apr, 2021 | Under contract | $299,900 | MRED MLS |
| 23 Apr, 2021 | Listed for sale | $299,900 | MRED MLS |
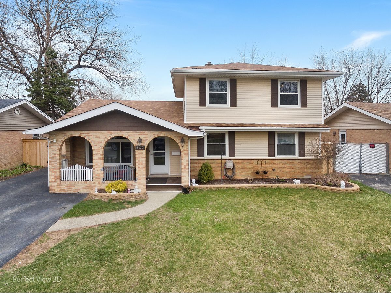
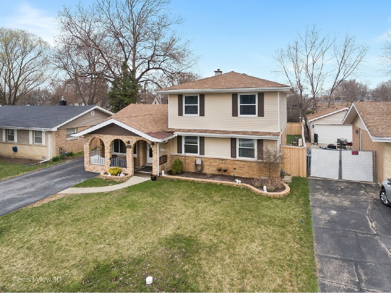
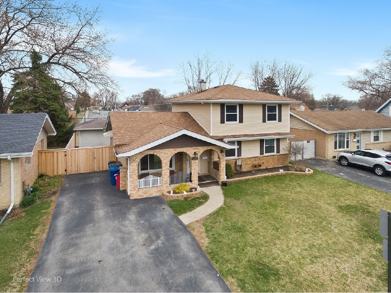
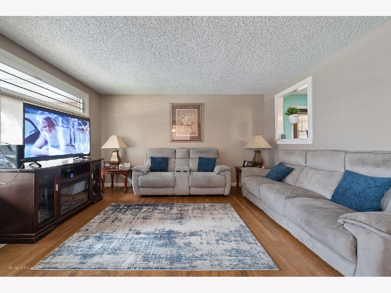
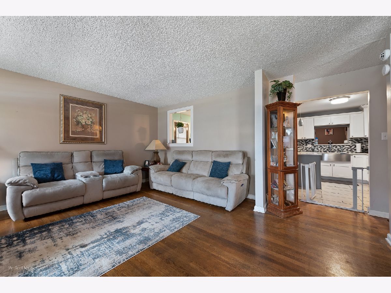
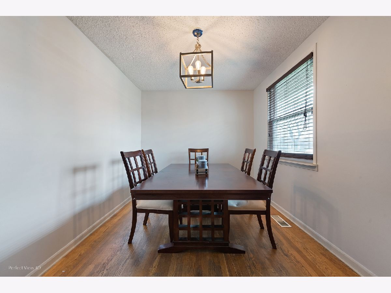
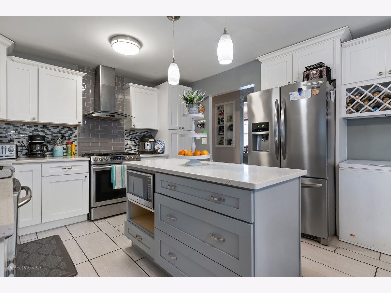
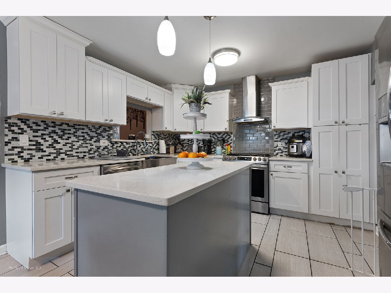
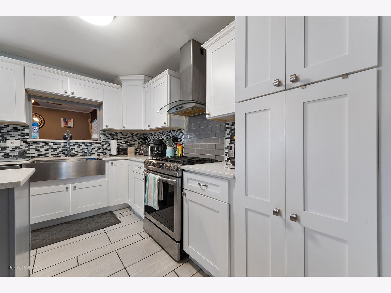
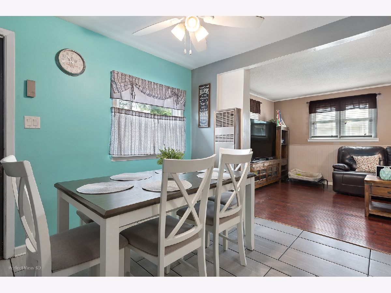
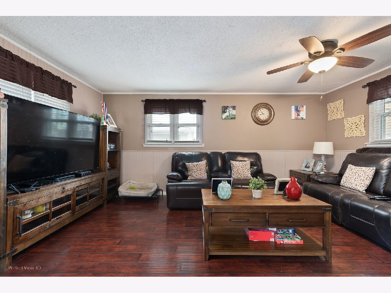
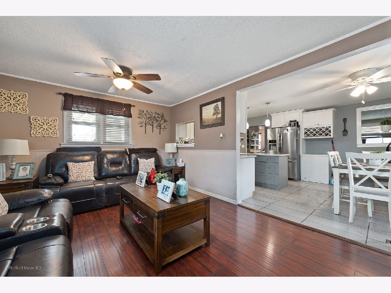
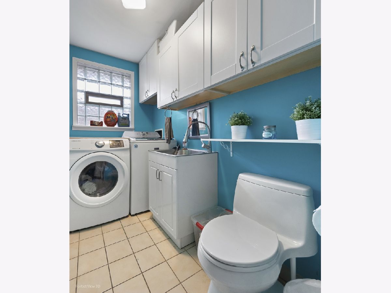
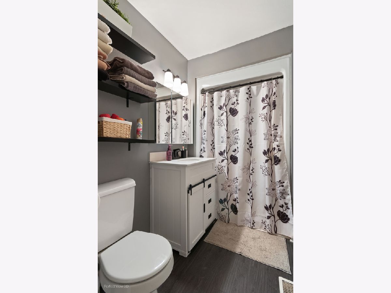
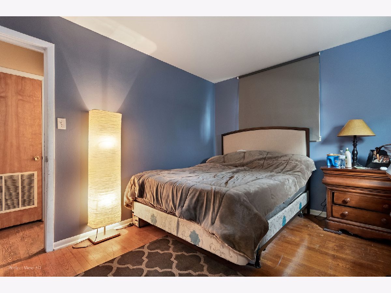
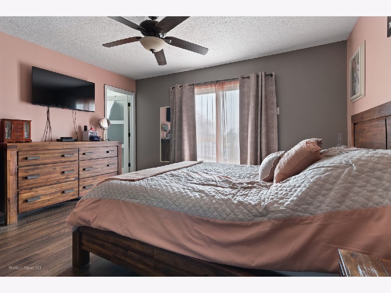
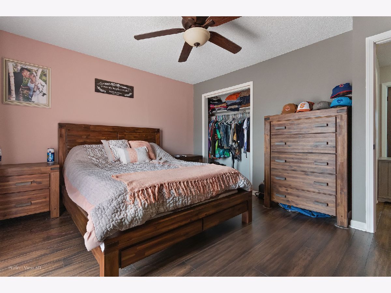
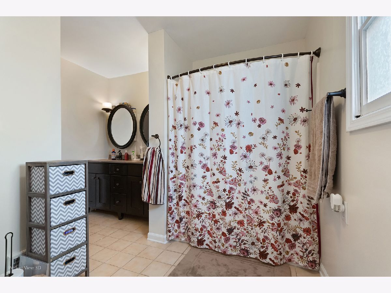
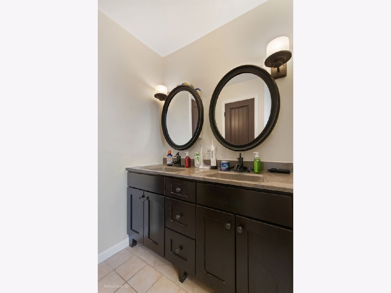
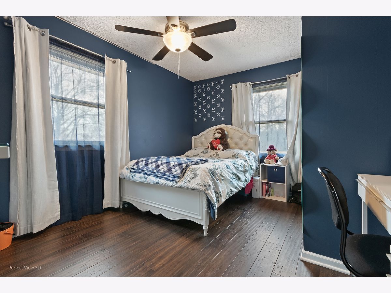
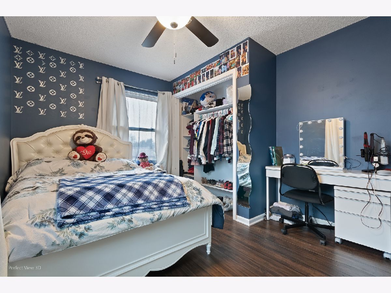
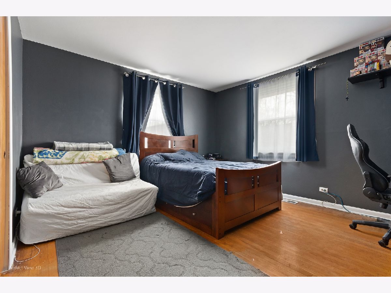
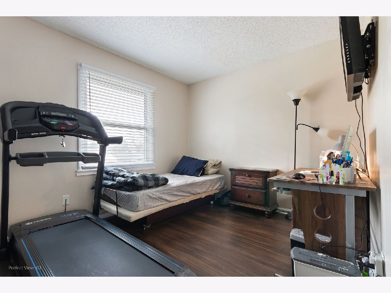
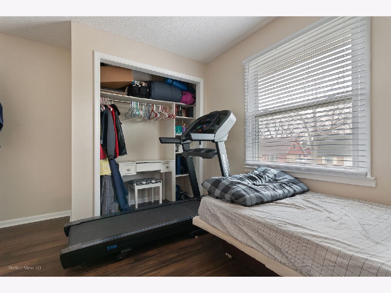
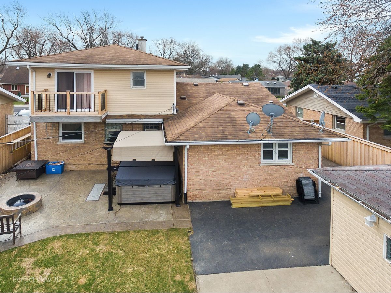
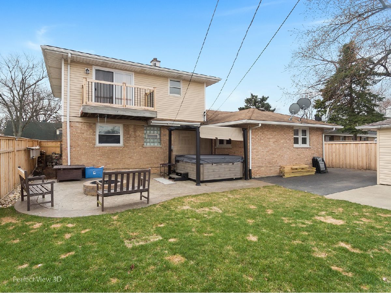
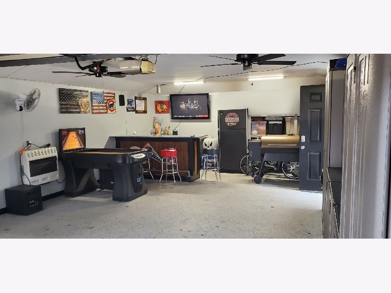
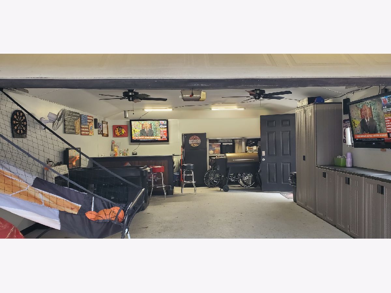
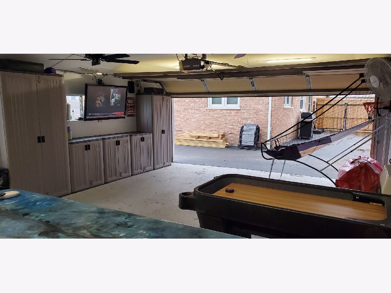
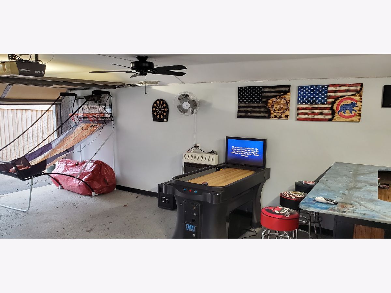
Room Specifics
Total Bedrooms: 5
Bedrooms Above Ground: 5
Bedrooms Below Ground: 0
Dimensions: —
Floor Type: Hardwood
Dimensions: —
Floor Type: Hardwood
Dimensions: —
Floor Type: Hardwood
Dimensions: —
Floor Type: —
Full Bathrooms: 3
Bathroom Amenities: Double Sink
Bathroom in Basement: 0
Rooms: Bedroom 5
Basement Description: Crawl
Other Specifics
| 2 | |
| — | |
| Asphalt,Side Drive | |
| Balcony, Patio, Porch, Stamped Concrete Patio, Storms/Screens, Fire Pit | |
| Fenced Yard,Sidewalks,Streetlights,Wood Fence | |
| 60X110 | |
| Pull Down Stair | |
| Full | |
| Hardwood Floors, Wood Laminate Floors, First Floor Bedroom, First Floor Laundry, First Floor Full Bath, Drapes/Blinds, Granite Counters, Separate Dining Room | |
| Range, Microwave, Dishwasher, Refrigerator, Washer, Dryer, Stainless Steel Appliance(s), Range Hood, Other, Gas Cooktop, Gas Oven, Range Hood | |
| Not in DB | |
| Curbs, Sidewalks, Street Lights, Street Paved | |
| — | |
| — | |
| — |
Tax History
| Year | Property Taxes |
|---|---|
| 2021 | $6,061 |
Contact Agent
Nearby Similar Homes
Nearby Sold Comparables
Contact Agent
Listing Provided By
Classic Realty Group, Inc.

