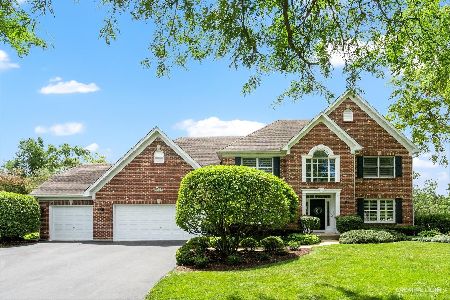5320 Catclaw Court, Naperville, Illinois 60564
$456,000
|
Sold
|
|
| Status: | Closed |
| Sqft: | 3,170 |
| Cost/Sqft: | $147 |
| Beds: | 4 |
| Baths: | 4 |
| Year Built: | 1996 |
| Property Taxes: | $10,608 |
| Days On Market: | 3880 |
| Lot Size: | 0,00 |
Description
Stunning Home on a Quiet Interior Cul De Sac. Open Floor with Turned Staircase, New Hardwood Floors w Walnut Stain on Entire First Floor & Staircase. Vaulted Living Room w Fireplace open to Dining Room. Kitchen & Bay w Maple Cabinetry w Walnut Stain, Pull Outs Shelves, Granite, New Tile Backsplash & Lighting + Cans.opens to Deck w Private Lush Yard Professionally Landscaped. Wow!! Family Room w Fireplace/SS Speakers and Triple Windows & New Fireplace Surround bring in Lots of Light. Awesome Laundry. Office w French Door is Great Work Space. Lux Master Suite w Vaulted Ceiling, Wic and Spa Bath. 2015 New Carpets. Generous Bed Sizes w Jack n Jill/Bed 2 & 4 w Built in Shelving/Desk. Finished Deep Pour Basement with Rec Room, Game Area, Exercise Rm & Full Bath. Awesome Mud/Laundry Room. Recent updates, Roof, Furnace, AC (Dual zone) Deck & Lawn Irrigation!! Great Home for Entertaining in Impeccable Condition!! Must See Home!!! Walk to Graham Elementary.
Property Specifics
| Single Family | |
| — | |
| Traditional | |
| 1996 | |
| Full | |
| — | |
| No | |
| — |
| Will | |
| High Meadow | |
| 230 / Annual | |
| Insurance | |
| Lake Michigan | |
| Public Sewer, Sewer-Storm | |
| 08984901 | |
| 0701221100140000 |
Nearby Schools
| NAME: | DISTRICT: | DISTANCE: | |
|---|---|---|---|
|
Grade School
Graham Elementary School |
204 | — | |
|
Middle School
Crone Middle School |
204 | Not in DB | |
|
High School
Neuqua Valley High School |
204 | Not in DB | |
Property History
| DATE: | EVENT: | PRICE: | SOURCE: |
|---|---|---|---|
| 14 Sep, 2015 | Sold | $456,000 | MRED MLS |
| 14 Aug, 2015 | Under contract | $465,000 | MRED MLS |
| 16 Jul, 2015 | Listed for sale | $465,000 | MRED MLS |
Room Specifics
Total Bedrooms: 4
Bedrooms Above Ground: 4
Bedrooms Below Ground: 0
Dimensions: —
Floor Type: Carpet
Dimensions: —
Floor Type: Carpet
Dimensions: —
Floor Type: Carpet
Full Bathrooms: 4
Bathroom Amenities: Whirlpool,Separate Shower,Double Sink
Bathroom in Basement: 1
Rooms: Exercise Room,Office,Recreation Room
Basement Description: Finished
Other Specifics
| 3 | |
| Concrete Perimeter | |
| Asphalt | |
| Deck | |
| — | |
| 65X19X150X80X125 | |
| — | |
| Full | |
| Vaulted/Cathedral Ceilings, Hardwood Floors, First Floor Laundry | |
| Range, Microwave, Dishwasher, Disposal | |
| Not in DB | |
| — | |
| — | |
| — | |
| Gas Log |
Tax History
| Year | Property Taxes |
|---|---|
| 2015 | $10,608 |
Contact Agent
Nearby Similar Homes
Nearby Sold Comparables
Contact Agent
Listing Provided By
john greene, Realtor







