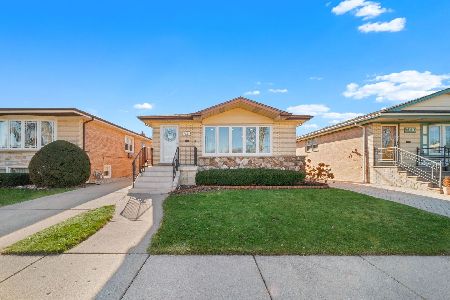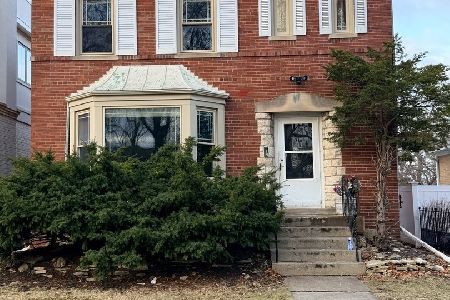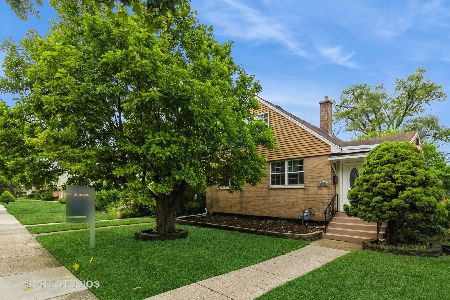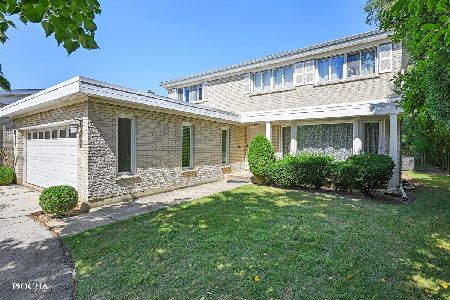5320 Coyle Avenue, Skokie, Illinois 60077
$530,000
|
Sold
|
|
| Status: | Closed |
| Sqft: | 2,943 |
| Cost/Sqft: | $187 |
| Beds: | 3 |
| Baths: | 3 |
| Year Built: | 1967 |
| Property Taxes: | $3,845 |
| Days On Market: | 1055 |
| Lot Size: | 0,00 |
Description
With classically elegant curb appeal, this lovingly-maintained brick raised ranch home in the wonderful Skokie Towers neighborhood offers a lovely design and layout. Mature shrubs and impressive hardscape with iron railings leads to the front stoop, flanked by stately columns. French doors open into the welcoming foyer. The living room's oversized south-facing bay windows allow for abundant sunshine. The formal dining room off the kitchen is roomy and elegant. The large, eat-in kitchen offers plentiful cabinet space and a nice view of the backyard. A convenient laundry room is off the kitchen and leads to the back porch, and can be repurposed for additional uses. The primary bedroom has its own ensuite full bathroom as well as a walk-in closet and separate dressing room with vanity and sink. Also on the main floor are 2 other bedrooms, with plentiful closets, another full bathroom, and linen closet. The lower level is a rec room/ family room with fireplace and wet bar that opens to the backyard and deck. Numerous windows and a generous ceiling-height on this level are sure to impress. Also on the lower level are a 4th bedroom/office/flex room, another full bathroom, abundant storage including a spacious 7' x 8' walk-in closet, as well as access to the attached 2.5 car garage. Appreciate the fenced-in backyard and concrete patio out back. Other features include a wide driveway, exterior sump pump, and well-placed oversized utility room. Located in wonderful Skokie Towers neighborhood, this house is tucked-away in an enviable location, a few doors down from Schack Park and Fairview South Elementary School. Close to downtown Skokie, Village Crossing and all the shopping along Touhy Avenue. Easy access to the Edens Expressway. Bring your decorating ideas and make this home your own.
Property Specifics
| Single Family | |
| — | |
| — | |
| 1967 | |
| — | |
| — | |
| No | |
| — |
| Cook | |
| — | |
| — / Not Applicable | |
| — | |
| — | |
| — | |
| 11669544 | |
| 10331080020000 |
Nearby Schools
| NAME: | DISTRICT: | DISTANCE: | |
|---|---|---|---|
|
Grade School
Fairview South Elementary School |
72 | — | |
|
High School
Niles West High School |
219 | Not in DB | |
Property History
| DATE: | EVENT: | PRICE: | SOURCE: |
|---|---|---|---|
| 31 May, 2023 | Sold | $530,000 | MRED MLS |
| 28 Mar, 2023 | Under contract | $549,000 | MRED MLS |
| 14 Mar, 2023 | Listed for sale | $549,000 | MRED MLS |
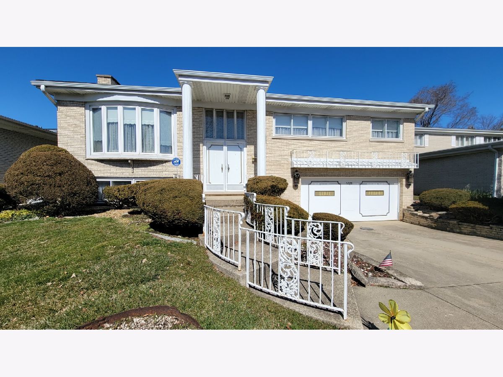
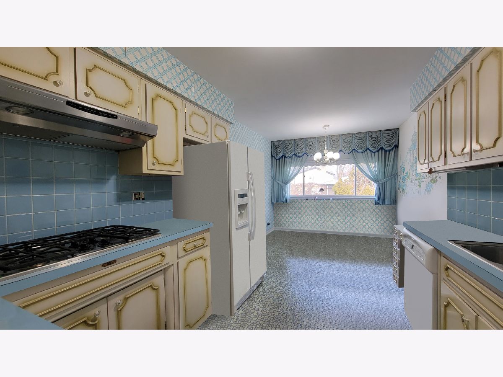
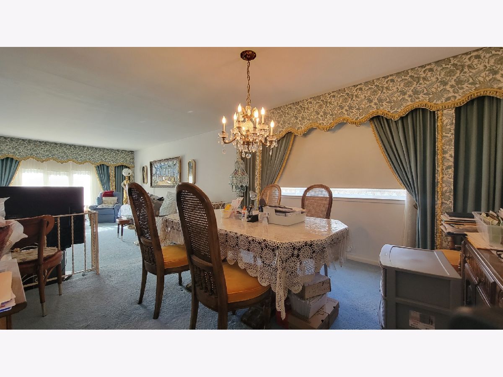
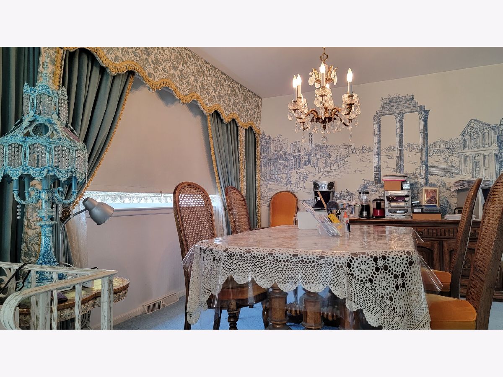
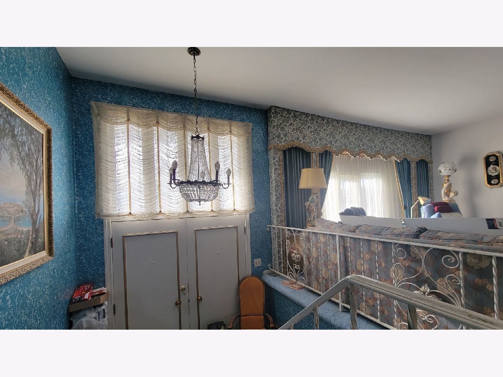
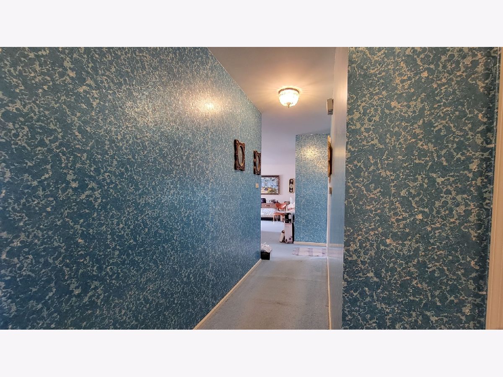
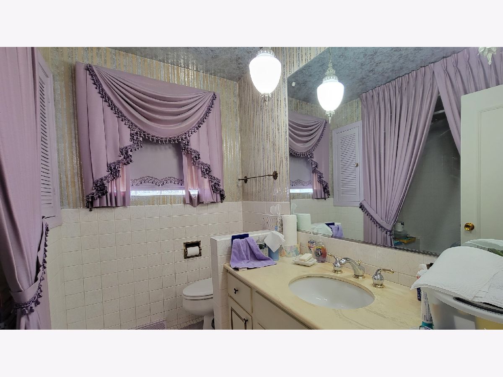
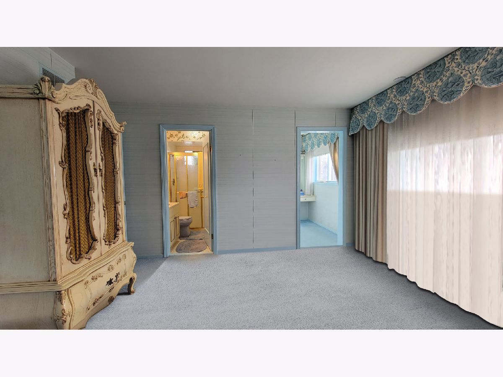
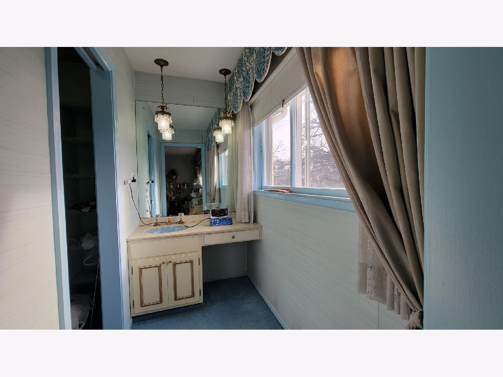
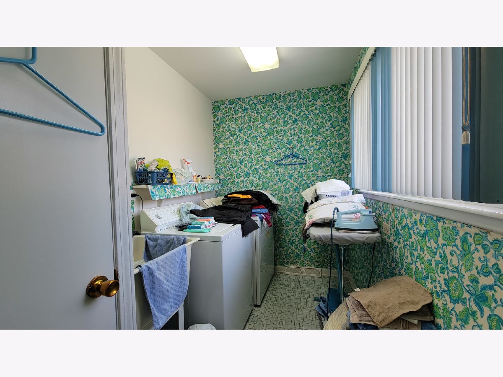
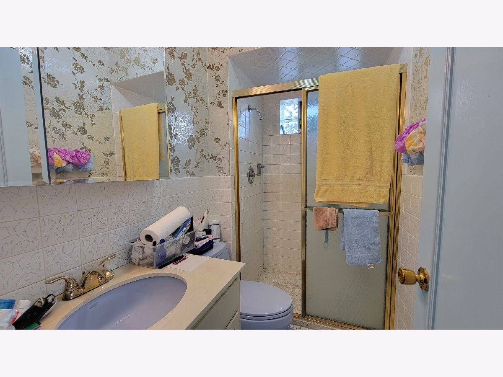
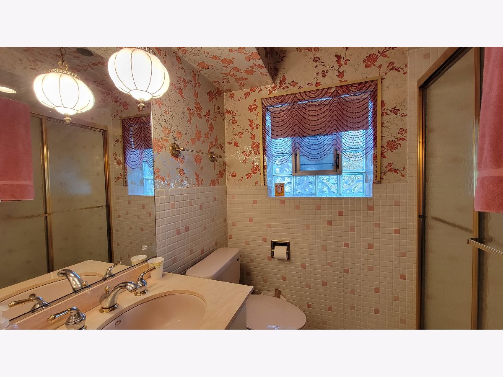
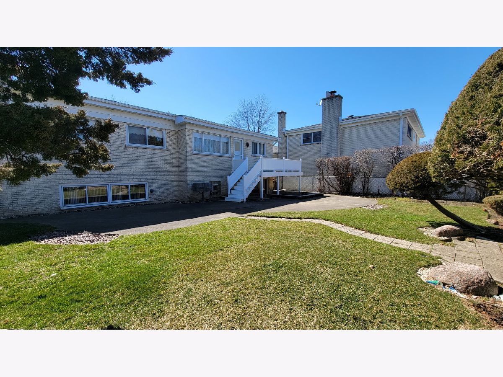
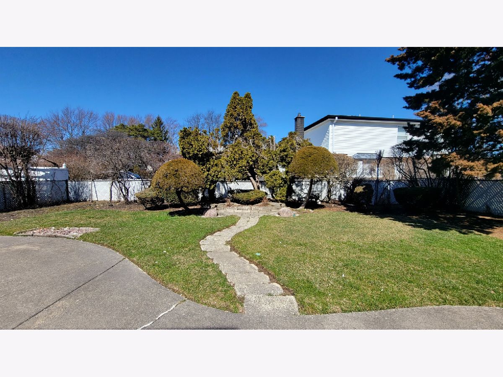
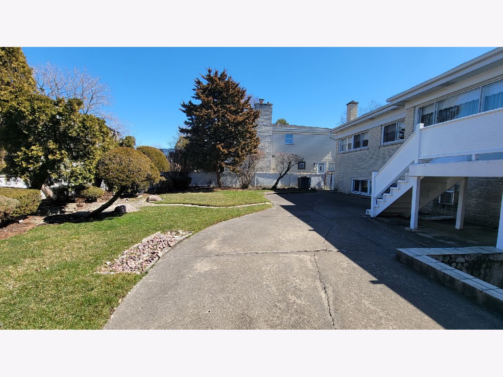
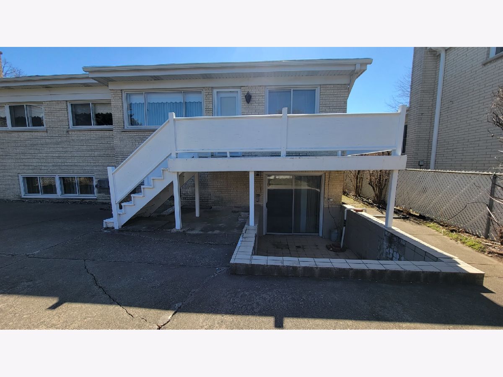
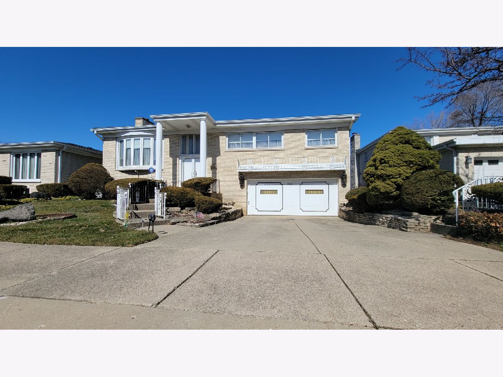
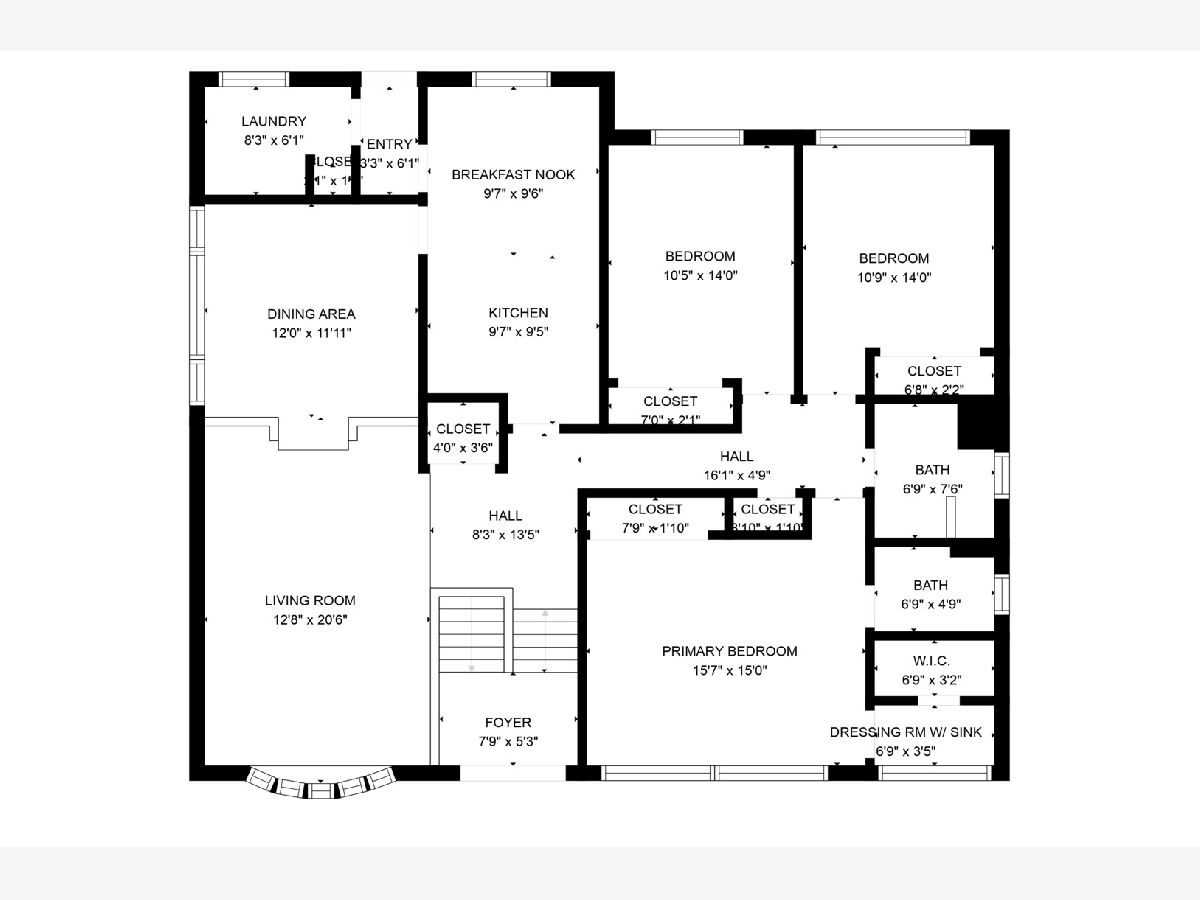
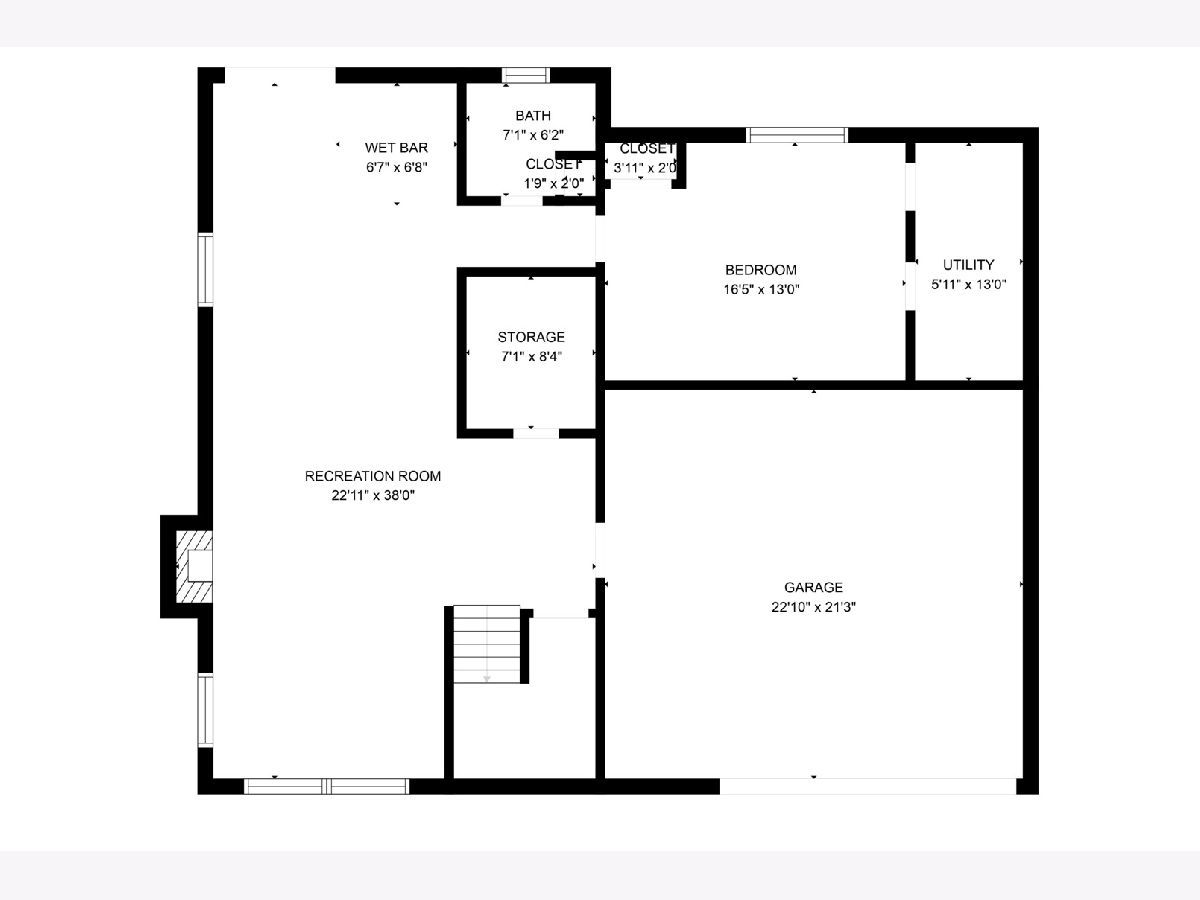
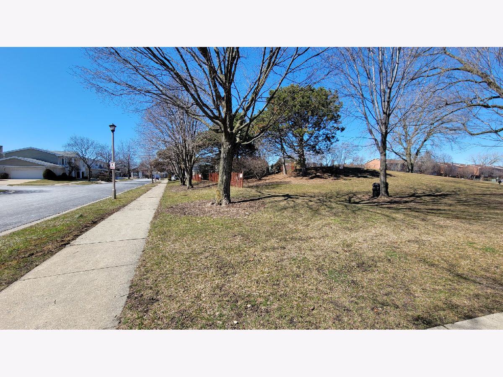
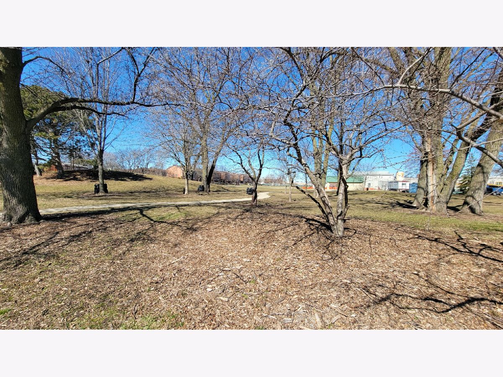
Room Specifics
Total Bedrooms: 4
Bedrooms Above Ground: 3
Bedrooms Below Ground: 1
Dimensions: —
Floor Type: —
Dimensions: —
Floor Type: —
Dimensions: —
Floor Type: —
Full Bathrooms: 3
Bathroom Amenities: —
Bathroom in Basement: 1
Rooms: —
Basement Description: Finished,Exterior Access,Rec/Family Area
Other Specifics
| 2.5 | |
| — | |
| Concrete | |
| — | |
| — | |
| 58 X 114 | |
| — | |
| — | |
| — | |
| — | |
| Not in DB | |
| — | |
| — | |
| — | |
| — |
Tax History
| Year | Property Taxes |
|---|---|
| 2023 | $3,845 |
Contact Agent
Nearby Similar Homes
Nearby Sold Comparables
Contact Agent
Listing Provided By
My Town Realty Group Inc

